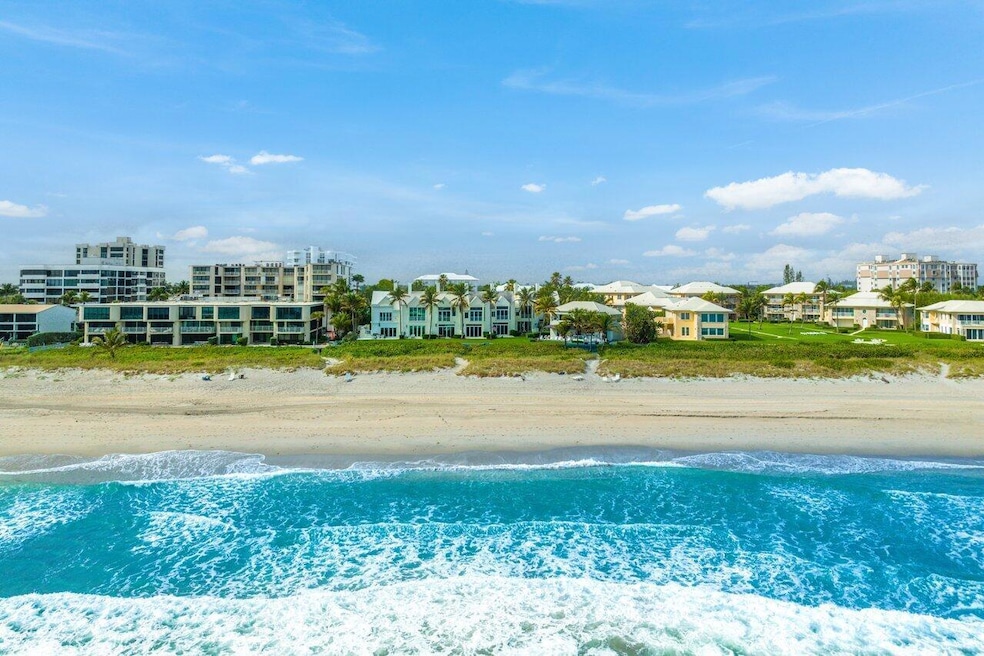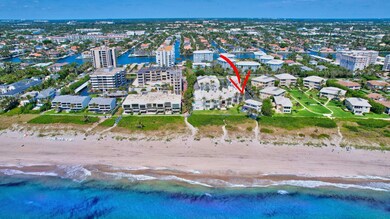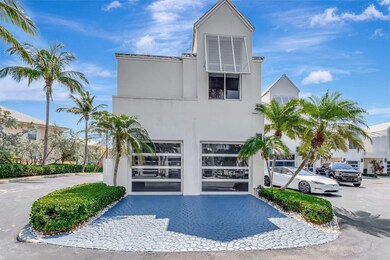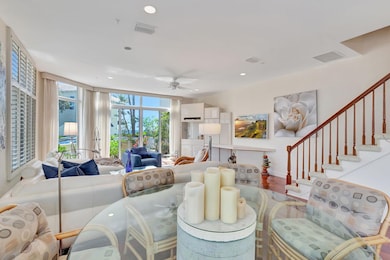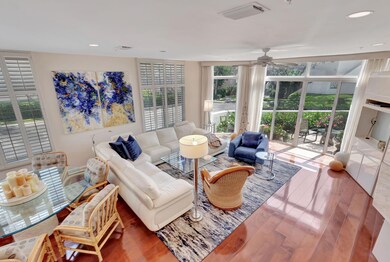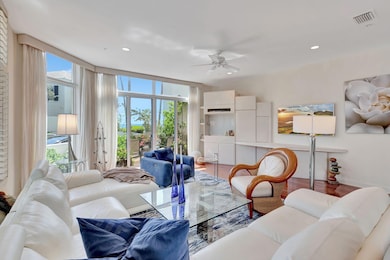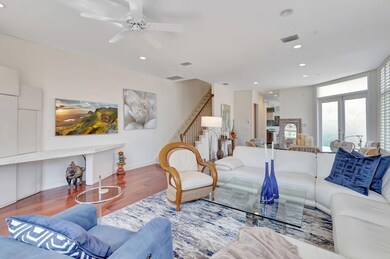2115 S Ocean Blvd Unit 14 Delray Beach, FL 33483
Beachside Delray Beach NeighborhoodHighlights
- Ocean Front
- Gated Community
- Wood Flooring
- Boca Raton Community Middle School Rated A-
- Vaulted Ceiling
- Furnished
About This Home
Rare opportunity to enjoy this private oceanfront residence perfectly situated in Delray Beach's most coveted location. Nestled in a boutique gated enclave of just 16 residences this two story townhouse offers 3 bedrooms plus loft/office space, 4 full baths & powder room. Enjoy two private patios to relax, catch the ocean views & breeze or entertain family & friends. Bright open floorplan offers spacious living area, elevator, updated granite kitchen, stainless appliances & breakfast area. Generous primary offers ocean views, soaring ceilings, two full baths & large walk in closet. Two guest en-suites. Steps to the most pristine beach and sparkling blue ocean. Private 2CG. Just over the bridge to Trader Joes, restaurants and shops. Minutes to Delray's famed Atlantic Ave. A must see!
Townhouse Details
Home Type
- Townhome
Est. Annual Taxes
- $10,383
Year Built
- Built in 1991
Parking
- 2 Car Attached Garage
- Garage Door Opener
Property Views
- Ocean
- Garden
Interior Spaces
- 2,826 Sq Ft Home
- 2-Story Property
- Elevator
- Central Vacuum
- Furnished
- Vaulted Ceiling
- Ceiling Fan
- Security Gate
Kitchen
- Microwave
- Dishwasher
- Disposal
Flooring
- Wood
- Carpet
- Tile
Bedrooms and Bathrooms
- 3 Bedrooms
- Walk-In Closet
- Separate Shower in Primary Bathroom
Laundry
- Laundry Room
- Dryer
- Washer
Utilities
- Central Heating and Cooling System
- Electric Water Heater
Additional Features
- Patio
- Ocean Front
Listing and Financial Details
- Security Deposit $2,000
- Property Available on 9/2/24
- Assessor Parcel Number 12434628700000140
Community Details
Overview
- 16 Units
- Villas Of Ocean Crest Subdivision
Recreation
- Tennis Courts
Security
- Gated Community
Map
Source: BeachesMLS
MLS Number: R11104629
APN: 12-43-46-28-70-000-0140
- 2115 S Ocean Blvd Unit 10
- 2115 S Ocean Blvd Unit 2
- 2115 S Ocean Blvd Unit 1
- 2103 S Ocean Blvd Unit 4B
- 2150 S Ocean Blvd Unit 6B
- 2200 S Ocean Blvd Unit 707
- 2200 S Ocean Blvd Unit 606
- 2200 S Ocean Blvd Unit 805
- 2200 S Ocean Blvd Unit 102
- 2200 S Ocean Blvd Unit 304
- 2200 S Ocean Blvd Unit 401
- 2220 S Ocean Blvd Unit 903
- 2000 S Ocean Blvd Unit 602
- 2000 S Ocean Blvd Unit 108
- 2000 S Ocean Blvd Unit 306
- 978 Dogwood Dr
- 1910 S Ocean Blvd Unit 306
- 1070 Del Harbour Dr
- 1901 S Ocean Blvd Unit 18
- 1845 Dusty Miller Dr
- 2103 S Ocean Blvd
- 2175 S Ocean Blvd Unit 304
- 2225 S Ocean Blvd Unit 2
- 2000 S Ocean Blvd Unit 705
- 1920 S Ocean Blvd Unit 2D
- 961 Banyan Dr
- 1910 S Ocean Blvd Unit 204
- 1070 Del Harbour Dr
- 1855 S Ocean Blvd Unit 5
- 950 Bolender Dr
- 937 Banyan Dr
- 2525 S Ocean Blvd
- 1702 S Ocean Blvd
- 920 Dogwood Dr Unit 263
- 920 Dogwood Dr Unit 163
- 1700 S Ocean Blvd Unit 140
- 1700 S Ocean Blvd Unit 10
- 1700 S Ocean Blvd Unit 70
- 2565 S Ocean Blvd Unit 110N
- 2565 S Ocean Blvd Unit 205N
