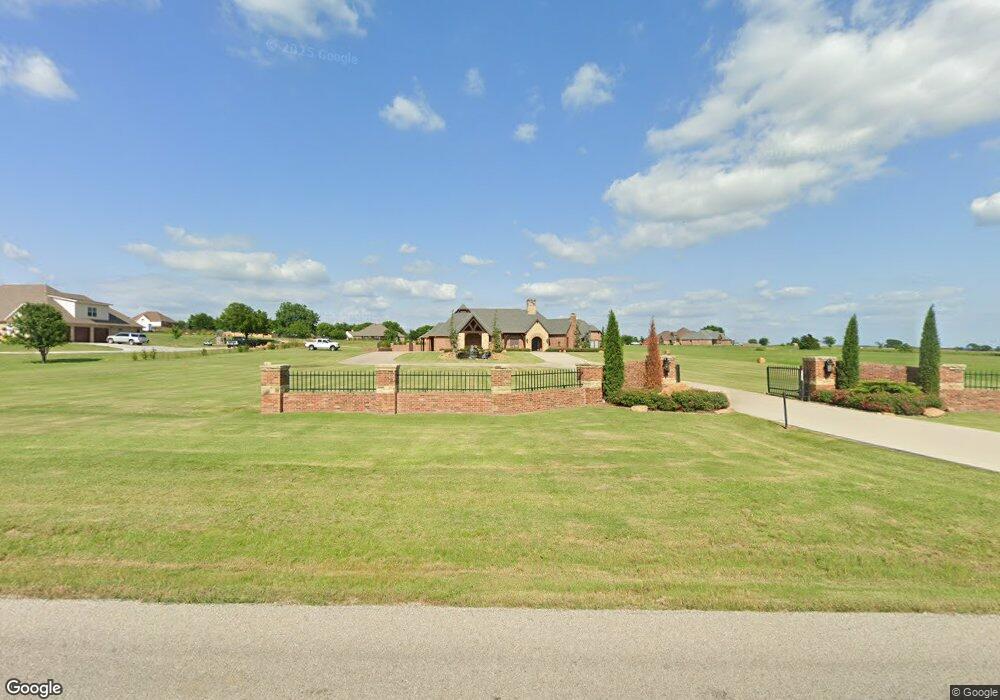2115 S Plainview Rd Ardmore, OK 73401
Estimated Value: $1,053,545 - $1,192,000
5
Beds
5
Baths
6,134
Sq Ft
$184/Sq Ft
Est. Value
Highlights
- In Ground Pool
- Vaulted Ceiling
- 1 Fireplace
- Plainview Primary School Rated A-
- Wood Flooring
- Covered Patio or Porch
About This Home
As of April 2017Stunning, executive custom built home on 3.65 acres in P.V.S.D. This home features tons of upgrades such as hand-scraped oak hardwood floors, soaring ceilings accented with enormous timber beams and columns. The 6 bedrooms each have their own bathroom plus two powder rooms for guests. The master bath shower has 5 shower heads and bench seating. The Kitchen has beautiful custom cabinetry and granite, Wolf 4 burner stove with double oven, gas grill and griddle, subzero refrigerator and ice maker.
Home Details
Home Type
- Single Family
Est. Annual Taxes
- $9,244
Year Built
- Built in 2014
Lot Details
- 3.65 Acre Lot
- Chain Link Fence
- Decorative Fence
Parking
- 4 Car Garage
Home Design
- Brick Exterior Construction
- Slab Foundation
- Composition Roof
- Stone
Interior Spaces
- 6,134 Sq Ft Home
- Vaulted Ceiling
- Ceiling Fan
- 1 Fireplace
- Insulated Windows
- Dryer
Kitchen
- Oven
- Indoor Grill
- Range
- Microwave
- Ice Maker
- Dishwasher
- Disposal
Flooring
- Wood
- Carpet
- Tile
Bedrooms and Bathrooms
- 5 Bedrooms
Home Security
- Security System Owned
- Fire and Smoke Detector
Eco-Friendly Details
- Energy-Efficient Windows
Pool
- In Ground Pool
- Spa
Outdoor Features
- Covered Patio or Porch
- Exterior Lighting
- Rain Gutters
Utilities
- Zoned Heating and Cooling
- Gas Water Heater
- Aerobic Septic System
- Satellite Dish
Community Details
Overview
- Notinsubdi Subdivision
Recreation
- Community Spa
Matterport 3D Tour
Ownership History
Date
Name
Owned For
Owner Type
Purchase Details
Closed on
Dec 6, 2021
Sold by
Anderson Nolendale and Anderson Carmon
Bought by
Anderson Dale and Anderston Carmon R
Current Estimated Value
Purchase Details
Listed on
Oct 10, 2016
Closed on
Apr 14, 2017
Sold by
Glavan Jeremy and Glavan Kristine
Bought by
Anderson Nolen Dale
List Price
$899,000
Sold Price
$815,000
Premium/Discount to List
-$84,000
-9.34%
Home Financials for this Owner
Home Financials are based on the most recent Mortgage that was taken out on this home.
Avg. Annual Appreciation
3.80%
Original Mortgage
$652,000
Outstanding Balance
$435,441
Interest Rate
4.1%
Mortgage Type
Purchase Money Mortgage
Estimated Equity
$690,741
Create a Home Valuation Report for This Property
The Home Valuation Report is an in-depth analysis detailing your home's value as well as a comparison with similar homes in the area
Home Values in the Area
Average Home Value in this Area
Purchase History
| Date | Buyer | Sale Price | Title Company |
|---|---|---|---|
| Anderson Dale | -- | None Available | |
| Anderson Nolen Dale | $815,000 | Stewart Title Of Oklahoma In |
Source: Public Records
Mortgage History
| Date | Status | Borrower | Loan Amount |
|---|---|---|---|
| Open | Anderson Nolen Dale | $652,000 |
Source: Public Records
Property History
| Date | Event | Price | List to Sale | Price per Sq Ft |
|---|---|---|---|---|
| 04/14/2017 04/14/17 | Sold | $815,000 | -9.3% | $133 / Sq Ft |
| 10/10/2016 10/10/16 | Pending | -- | -- | -- |
| 10/10/2016 10/10/16 | For Sale | $899,000 | -- | $147 / Sq Ft |
Source: MLS Technology
Tax History Compared to Growth
Tax History
| Year | Tax Paid | Tax Assessment Tax Assessment Total Assessment is a certain percentage of the fair market value that is determined by local assessors to be the total taxable value of land and additions on the property. | Land | Improvement |
|---|---|---|---|---|
| 2025 | $9,519 | $103,095 | $12,000 | $91,095 |
| 2024 | $9,519 | $104,841 | $12,000 | $92,841 |
| 2023 | $9,239 | $101,787 | $12,000 | $89,787 |
| 2022 | $8,860 | $98,823 | $12,000 | $86,823 |
| 2021 | $8,846 | $95,944 | $14,670 | $81,274 |
| 2020 | $8,939 | $95,944 | $14,670 | $81,274 |
| 2019 | $8,878 | $96,791 | $14,670 | $82,121 |
| 2018 | $8,881 | $97,800 | $14,670 | $83,130 |
| 2017 | $8,704 | $95,384 | $8,760 | $86,624 |
| 2016 | $9,692 | $105,624 | $8,389 | $97,235 |
| 2015 | $9,497 | $100,594 | $1,095 | $99,499 |
| 2014 | -- | $89 | $89 | $0 |
Source: Public Records
Map
Source: MLS Technology
MLS Number: 31329
APN: 0000-02-05S-01E-3-009-00
Nearby Homes
- 0 S Plainview Rd
- 1602 Tara Dr
- 1507 Southern Hills Dr
- 1508 Southern Hills Dr
- 1013 Prairie View Rd
- 913 Prairie View Rd
- 3209 Myall St
- 0 John Rd
- 808 Prairie View Rd
- 714 Prairie View Rd
- 4110 Meadowlark Rd
- 610 Sundance Dr
- 4105 Meadowlark Rd
- 1022 Indian Plains Rd
- 3921 Rolling Hills Dr
- 4101 Rolling Hills Dr
- 925 Indian Plains Rd
- 921 Indian Plains Rd
- 816 Boulder Dr
- 3542 Highland Oaks Cir
- 2115 S Plainview Rd
- 2055 S Plainview Rd
- 52 Charleston Dr
- 78 Charleston Dr
- 0000 S Plainview Rd
- 84 Savannah Dr
- 154 Savannah Dr
- 104 Charleston Dr
- 1930 S Plainview Rd
- 1709 Southern Hills Dr
- 166 Savannah Dr
- 1707 Southern Hills Dr
- 1922 S Plainview Rd
- 1708 Southern Hills Dr
- 148 Charleston Dr
- 1705 Southern Hills Dr
- 1706 Southern Hills Dr
- 65 Savannah Dr
- 1703 Southern Hills Dr
- 1910 S Plainview Rd
