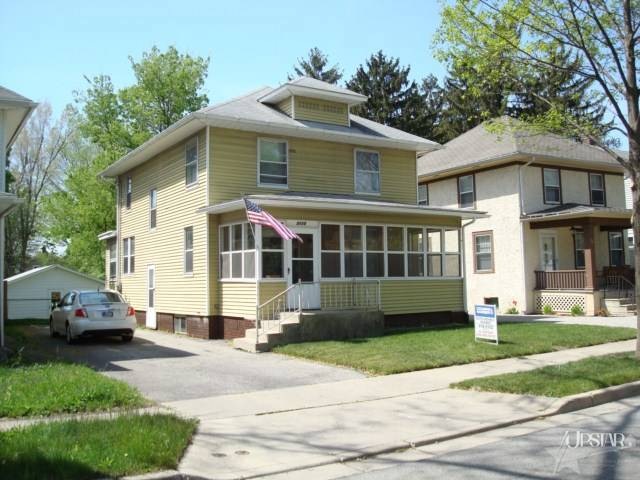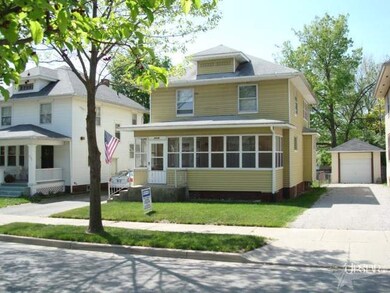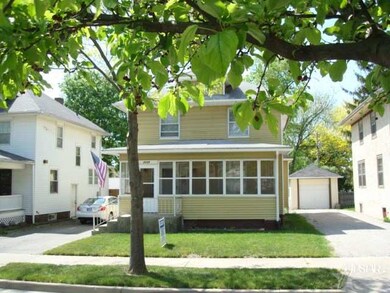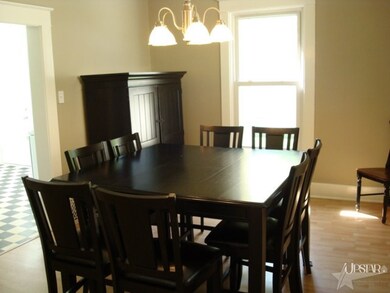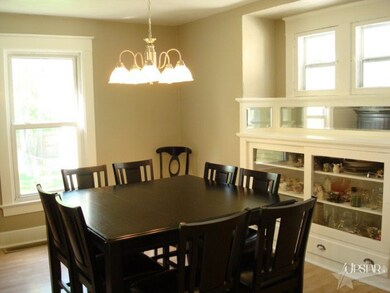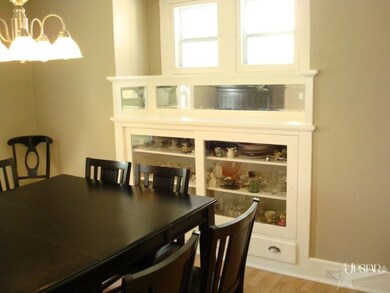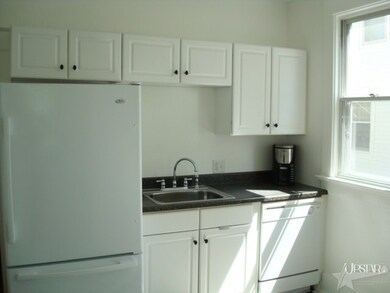
2115 Saint Joseph Blvd Fort Wayne, IN 46805
Northside NeighborhoodEstimated Value: $180,000 - $195,360
Highlights
- 2 Car Detached Garage
- Central Air
- Level Lot
- Enclosed patio or porch
- Ceiling Fan
About This Home
As of September 2012IF YOU ARE LOOKING FOR A LOCATION THAT IS CLOSE TO ALMOST EVERYWHERE, THEN LOOK NO MORE. YOU ARE JUST MINUTES AWAY FROM DOWNTOWN, SHOPPING, SCHOOLS, CHURCHES, FINE DINING & MAJOR HIGHWAY ACCESS. THIS CHARMING HOME IS READY FOR YOUR BELONGINGS. FRESHLY PAINTED THROUGHOUT, NEW CARPET IN ALL BEDROOMS, STAIRWAY & LANDING. NEWER LAMINATE FLOORING IN LIVING ROOM, DINING ROOM. KITCHEN HAS NEWER VINYL FLOORING & ALL APPLIANCES WILL REMAIN. BUILT IN BOOK SHELVING IN LIVING ROOM ALONG WITH A BUILT IN DEACON BENCH IN STAIRWAY. DINING ROOM HAS BUILT IN CHINA CABINET. ENCLOSED 25X8 FRONT PORCH AS WELL AS AN ENCLOSED REAR PORCH. THE CHILDREN & PETS WILL ENJOY THE LARGE FENCED BACK YARD. LOT'S OF ROOM FOR STORAGE IN THE FULL BASEMENT. FURNACE & CENTRAL AIR IS ONLY THREE YEARS OLD. ELECTRICAL SERVICE HAS BEEN UPDATED WITH 200 AMP SERVICE. WASHER & DRYER WILL ALSO REMAIN. WHAT ARE YOU WAITING FOR THIS HOME COULD BE YOURS TODAY.
Last Buyer's Agent
Keith Nieberding
Mike Thomas Assoc., Inc
Home Details
Home Type
- Single Family
Est. Annual Taxes
- $706
Year Built
- Built in 1930
Lot Details
- 5,270 Sq Ft Lot
- Lot Dimensions are 40x143
- Level Lot
Parking
- 2 Car Detached Garage
- Off-Street Parking
Home Design
- Vinyl Construction Material
Interior Spaces
- 2-Story Property
- Ceiling Fan
- Basement Fills Entire Space Under The House
- Electric Oven or Range
- Electric Dryer Hookup
Bedrooms and Bathrooms
- 3 Bedrooms
Schools
- Forest Park Elementary School
- Lakeside Middle School
- North Side High School
Utilities
- Central Air
- Heating System Uses Gas
Additional Features
- Enclosed patio or porch
- Suburban Location
Community Details
- North Wildwood Subdivision
Listing and Financial Details
- Assessor Parcel Number 020736303025000074
Ownership History
Purchase Details
Home Financials for this Owner
Home Financials are based on the most recent Mortgage that was taken out on this home.Purchase Details
Home Financials for this Owner
Home Financials are based on the most recent Mortgage that was taken out on this home.Purchase Details
Similar Homes in Fort Wayne, IN
Home Values in the Area
Average Home Value in this Area
Purchase History
| Date | Buyer | Sale Price | Title Company |
|---|---|---|---|
| Graham Joseph | -- | None Available | |
| Murray Carl J | -- | Lawyers Title | |
| Murray Carl J | -- | -- |
Mortgage History
| Date | Status | Borrower | Loan Amount |
|---|---|---|---|
| Open | Graham Joseph C | $16,033 | |
| Open | Graham Joseph | $85,424 | |
| Previous Owner | Murray Carl J | $76,970 | |
| Previous Owner | Murray Carl J | $80,000 |
Property History
| Date | Event | Price | Change | Sq Ft Price |
|---|---|---|---|---|
| 09/12/2012 09/12/12 | Sold | $87,000 | -11.1% | $55 / Sq Ft |
| 06/25/2012 06/25/12 | Pending | -- | -- | -- |
| 04/19/2012 04/19/12 | For Sale | $97,900 | -- | $62 / Sq Ft |
Tax History Compared to Growth
Tax History
| Year | Tax Paid | Tax Assessment Tax Assessment Total Assessment is a certain percentage of the fair market value that is determined by local assessors to be the total taxable value of land and additions on the property. | Land | Improvement |
|---|---|---|---|---|
| 2024 | $1,582 | $159,900 | $32,000 | $127,900 |
| 2023 | $1,582 | $154,100 | $22,400 | $131,700 |
| 2022 | $1,453 | $135,300 | $22,400 | $112,900 |
| 2021 | $1,014 | $105,700 | $10,800 | $94,900 |
| 2020 | $912 | $98,900 | $10,800 | $88,100 |
| 2019 | $822 | $92,300 | $10,800 | $81,500 |
| 2018 | $734 | $87,100 | $10,800 | $76,300 |
| 2017 | $653 | $81,700 | $10,800 | $70,900 |
| 2016 | $640 | $80,900 | $10,800 | $70,100 |
| 2014 | $635 | $81,100 | $10,800 | $70,300 |
| 2013 | $481 | $72,500 | $10,800 | $61,700 |
Agents Affiliated with this Home
-
Al Snyder

Seller's Agent in 2012
Al Snyder
Coldwell Banker Real Estate Group
(260) 410-5842
14 Total Sales
-
K
Buyer's Agent in 2012
Keith Nieberding
Mike Thomas Assoc., Inc
Map
Source: Indiana Regional MLS
MLS Number: 201204351
APN: 02-07-36-303-025.000-074
- 2109 Saint Joseph Blvd
- 2121 Parnell Ave
- 916 Northwood Blvd
- 914 Forest Ave
- 1920 Hillside Ave
- 1016 Shore Dr
- 2010 Kentucky Ave
- 1908 Kentucky Ave
- 2203 Crescent Ave
- 607 Riverside Ave
- 534 Charlotte Ave
- 553 Charlotte Ave
- 1209 Dodge Ave
- 2418 Crescent Ave
- 1212 Charlotte Ave
- 1122 Curdes Ave
- 2707 N Clinton St
- 1820 Alabama Ave
- 324 Field St
- 1317 Charlotte Ave
- 2115 Saint Joseph Blvd
- 2117 Saint Joseph Blvd
- 2117 St Joe Blvd
- 2121 Saint Joseph Blvd
- 2105 Saint Joseph Blvd
- 2121 St Joe Blvd
- 741 Forest Ave
- 2125 Saint Joseph Blvd
- 2101 Saint Joseph Blvd
- 2101 St Joe Blvd
- 721 Forest Ave
- 715 Forest Ave
- 2131 Saint Joseph Blvd
- 2118 Parnell Ave
- 2120 Parnell Ave
- 2116 Saint Joseph Blvd
- 2112 Saint Joseph Blvd
- 2128 Parnell Ave
- 802 Northwood Blvd
- 2110 Parnell Ave
