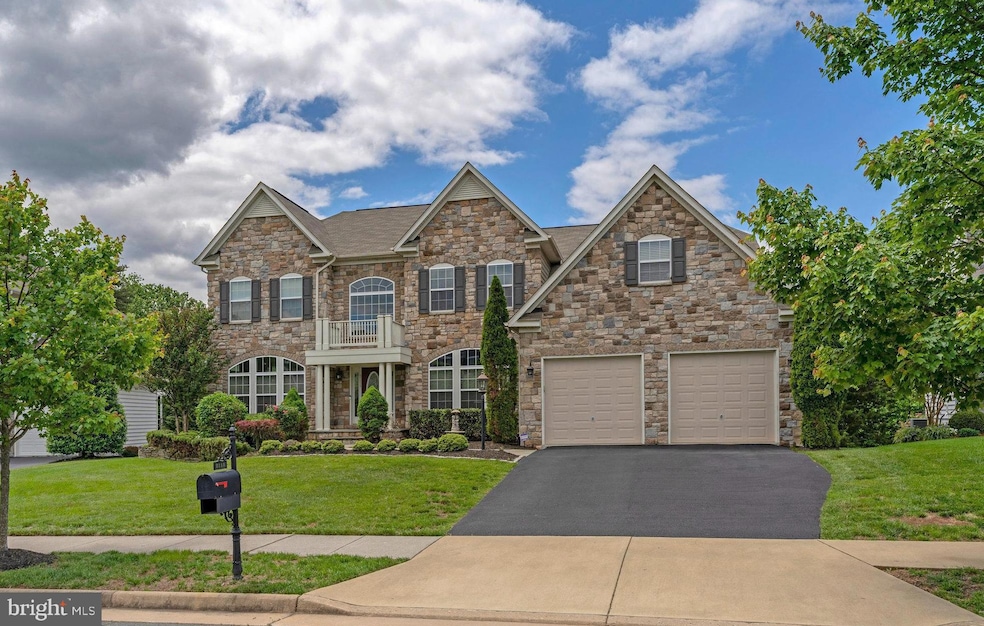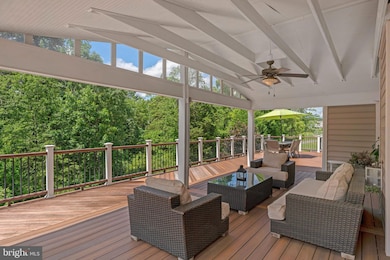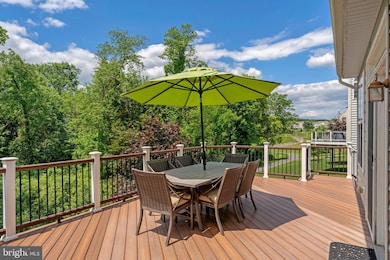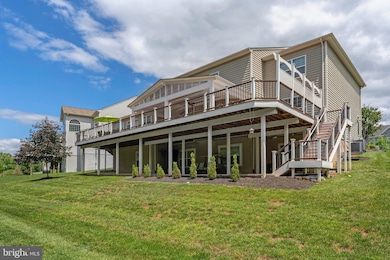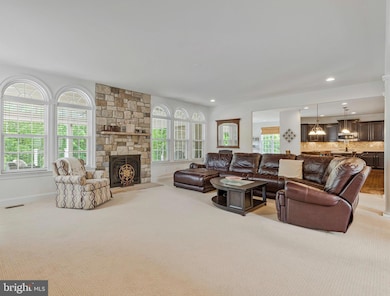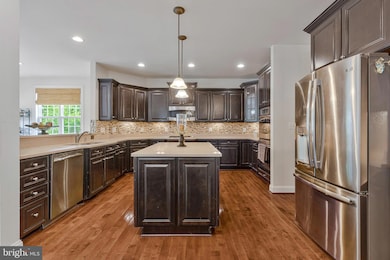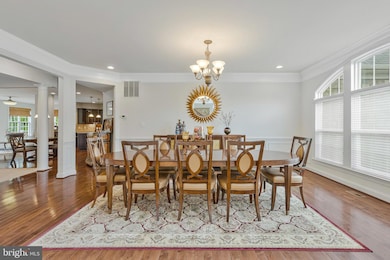2115 Sundrum Place NE Lansdowne, VA 20176
Highlights
- Hot Property
- Colonial Architecture
- Backs to Trees or Woods
- John W. Tolbert Jr. Elementary School Rated A
- Two Story Ceilings
- Wood Flooring
About This Home
Welcome to this impeccably upgraded home in one of the area’s most sought-after upscale communities. From the moment you step through the grand entryway, you'll be greeted by gleaming hardwood floors and an expansive open-concept design, perfectly suited for both stylish entertaining and everyday comfort. The gourmet kitchen is a chef’s dream, boasting high-end appliances, sleek finishes, and abundant space to spark culinary creativity. A main-level office provides an ideal work-from-home setup, while the spacious living areas flow seamlessly to a covered Trex deck overlooking mature trees and a serene walking path. The walk-out lower level opens to a custom stone patio, offering additional space for outdoor relaxation and entertaining. Upstairs, the generously sized bedrooms include a luxurious primary suite with a spa-inspired ensuite bath—your private retreat. Additional highlights include a two-car garage, nearly $20,000 in premium builder flooring upgrades, and approximately $300,000 in high-end indoor and outdoor improvements over the past three years—enhancing both luxury and functionality throughout. Ideally located just minutes from historic downtown Leesburg, Dulles Airport, top-rated wineries, scenic trails, and a vibrant dining scene, this exceptional property offers the perfect balance of refined living and everyday convenience. See attached PDF in documents for the full list of upgrades.
Home Details
Home Type
- Single Family
Est. Annual Taxes
- $10,464
Year Built
- Built in 2012
Lot Details
- 0.25 Acre Lot
- Landscaped
- Level Lot
- Backs to Trees or Woods
- Back, Front, and Side Yard
- Property is zoned LB:PRN
HOA Fees
- $146 Monthly HOA Fees
Parking
- 2 Car Attached Garage
- Front Facing Garage
- Garage Door Opener
Home Design
- Colonial Architecture
- Brick Foundation
- Architectural Shingle Roof
- Masonry
Interior Spaces
- Property has 2 Levels
- Central Vacuum
- Tray Ceiling
- Two Story Ceilings
- Ceiling Fan
- 1 Fireplace
- Window Treatments
- Basement Fills Entire Space Under The House
Kitchen
- Built-In Oven
- Gas Oven or Range
- Six Burner Stove
- Cooktop
- Built-In Microwave
- Ice Maker
- Dishwasher
- Disposal
Flooring
- Wood
- Carpet
Bedrooms and Bathrooms
Laundry
- Dryer
- Washer
Schools
- John W. Tolbert Jr. Elementary School
- Harper Park Middle School
- Heritage High School
Utilities
- Forced Air Heating and Cooling System
- Programmable Thermostat
- Natural Gas Water Heater
- No Septic System
- Phone Available
- Cable TV Available
Listing and Financial Details
- Residential Lease
- Security Deposit $5,500
- No Smoking Allowed
- 12-Month Min and 24-Month Max Lease Term
- Available 9/1/25
- Assessor Parcel Number 111351377000
Community Details
Overview
- Association fees include common area maintenance, management, reserve funds, road maintenance, snow removal, trash
- River Pointe Estates HOA
- Pmw Farms Subdivision, Rhode Island Floorplan
Pet Policy
- No Pets Allowed
Map
Source: Bright MLS
MLS Number: VALO2102236
APN: 111-35-1377
- 1740 Moultrie Terrace NE
- 1787 Moultrie Terrace NE
- 1652 Lismore Terrace NE
- 1543 Kinnaird Terrace NE
- 43058 Candlewick Square
- 18722 Timoney Ct
- 18459 Rim Rock Cir
- 711 Invermere Dr NE
- 18416 Mill Run Ct
- 43187 Rosehaven Place
- 18778 Trident Square
- 43208 Cardston Place
- 43199 Burstall Ct
- 43225 Cavell Ct
- 18429 Sugar Snap Cir
- 18433 Sugar Snap Cir
- 18413 Sugar Snap Cir
- 18437 Sugar Snap Cir
- 18409 Sugar Snap Cir
- 18445 Sugar Snap Cir
- 1598 Kinnaird Terrace NE
- 1711 Taymount Terrace NE
- 43061 Candlewick Square
- 43068 Shadow Terrace
- 829 Valemount Terrace NE
- 43205 Cardston Place
- 43121 Shadow Terrace
- 43134 Shadow Terrace
- 652A Fort Evans Rd NE
- 18391 Sierra Springs Square
- 43103 Lake Ridge Place
- 43110 Kingsport Dr
- 508 Legrace Terrace NE
- 1500 Balch Dr SE
- 442 Andromeda Terrace NE
- 450 Andromeda Terrace NE
- 43997 Riverpoint Dr
- 613 Howitzer Terrace NE
- 43620 Merchant Mill Terrace
- 42939 Running Creek Square
