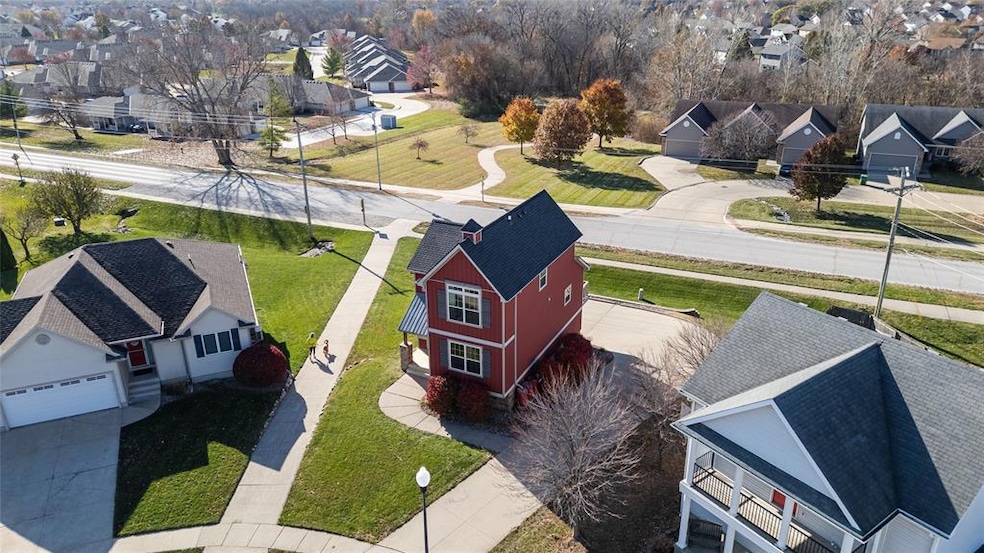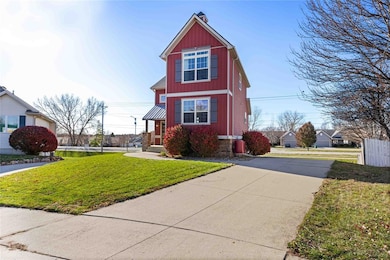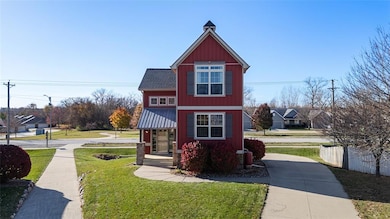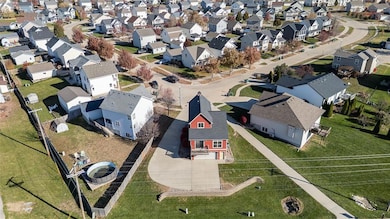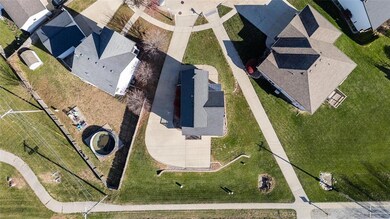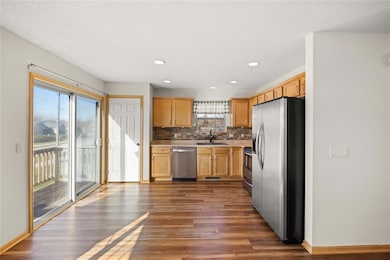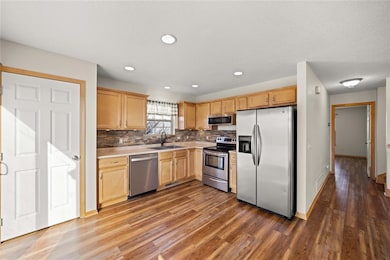2115 SW Sugarberry Ct Ankeny, IA 50023
Southwest Ankeny NeighborhoodEstimated payment $1,797/month
Highlights
- Very Popular Property
- Deck
- Main Floor Primary Bedroom
- Crocker Elementary School Rated A
- Traditional Architecture
- No HOA
About This Home
Welcome to Sugarberry Court - your chance to own an affordable single-family home in SW Ankeny with 10-minute access to I-80 and 15 minutes to the Casey's Center...and zero shared walls!
This charming 3-bed, 2-bath home proves that bigger isn't always better. With its smart, efficient layout, every square foot works hard for you. The south-facing windows flood the home with gorgeous natural light (hello, passive solar!) and make the main-level living space feel bright, warm, and inviting. There's a main floor primary with en-suite bath and spacious walk in closet, 2 bedrooms and full bath upstairs. Major updates in the last 5 years mean all the boring and expensive stuff is DONE for you: Roof, Furnace & AC, Interior paint, LVP flooring by Luke Bros, Dishwasher, sink, faucet & disposal, microwave, Smart thermostat & garage door opener. Outside, you get a small yard (weekend freedom!), plus a bike/walking trail that leads to Sawgrass Park or Crocker Elementary in less than 10 minutes. The tuck-under garage holds 3 vehicles and still gives you space under the stairs for bins, gear, and storm-season peace of mind. Whether you're renting, stuck in an HOA, or craving a place where you can simply do your own thing, this home brings comfort, convenience, and affordability together in one sweet package.
Home Details
Home Type
- Single Family
Est. Annual Taxes
- $4,170
Year Built
- Built in 2007
Lot Details
- 9,634 Sq Ft Lot
- Property is zoned R3
Home Design
- Traditional Architecture
- Asphalt Shingled Roof
- Stone Siding
- Vinyl Siding
Interior Spaces
- 1,344 Sq Ft Home
- 2-Story Property
- Drapes & Rods
Kitchen
- Eat-In Kitchen
- Stove
- Microwave
- Dishwasher
Flooring
- Carpet
- Luxury Vinyl Plank Tile
Bedrooms and Bathrooms
- 3 Bedrooms | 1 Primary Bedroom on Main
Laundry
- Laundry on upper level
- Dryer
- Washer
Parking
- 3 Car Attached Garage
- Tandem Parking
- Driveway
Outdoor Features
- Deck
Utilities
- Forced Air Heating and Cooling System
- Cable TV Available
Community Details
- No Home Owners Association
Listing and Financial Details
- Assessor Parcel Number 18101588000000
Map
Home Values in the Area
Average Home Value in this Area
Tax History
| Year | Tax Paid | Tax Assessment Tax Assessment Total Assessment is a certain percentage of the fair market value that is determined by local assessors to be the total taxable value of land and additions on the property. | Land | Improvement |
|---|---|---|---|---|
| 2025 | $4,082 | $265,900 | $81,000 | $184,900 |
| 2024 | $4,082 | $249,900 | $75,200 | $174,700 |
| 2023 | $4,204 | $249,900 | $75,200 | $174,700 |
| 2022 | $4,158 | $211,700 | $65,300 | $146,400 |
| 2021 | $4,084 | $211,700 | $65,300 | $146,400 |
| 2020 | $4,030 | $196,500 | $60,400 | $136,100 |
| 2019 | $3,794 | $196,500 | $60,400 | $136,100 |
| 2018 | $3,782 | $177,000 | $53,700 | $123,300 |
| 2017 | $3,636 | $177,000 | $53,700 | $123,300 |
| 2016 | $3,632 | $161,000 | $48,200 | $112,800 |
| 2015 | $3,632 | $161,000 | $48,200 | $112,800 |
| 2014 | $3,636 | $157,800 | $43,900 | $113,900 |
Property History
| Date | Event | Price | List to Sale | Price per Sq Ft | Prior Sale |
|---|---|---|---|---|---|
| 11/18/2025 11/18/25 | For Sale | $275,000 | +23.6% | $205 / Sq Ft | |
| 08/05/2020 08/05/20 | Sold | $222,500 | -1.1% | $166 / Sq Ft | View Prior Sale |
| 08/05/2020 08/05/20 | Pending | -- | -- | -- | |
| 06/16/2020 06/16/20 | For Sale | $225,000 | +39.8% | $167 / Sq Ft | |
| 05/10/2013 05/10/13 | Sold | $161,000 | -3.5% | $120 / Sq Ft | View Prior Sale |
| 05/10/2013 05/10/13 | Pending | -- | -- | -- | |
| 01/16/2013 01/16/13 | For Sale | $166,900 | -- | $124 / Sq Ft |
Purchase History
| Date | Type | Sale Price | Title Company |
|---|---|---|---|
| Warranty Deed | $222,500 | None Available | |
| Warranty Deed | $161,000 | None Available | |
| Warranty Deed | $163,500 | None Available | |
| Warranty Deed | $38,500 | None Available | |
| Warranty Deed | $38,500 | None Available |
Mortgage History
| Date | Status | Loan Amount | Loan Type |
|---|---|---|---|
| Open | $178,000 | New Conventional | |
| Previous Owner | $128,800 | Adjustable Rate Mortgage/ARM | |
| Previous Owner | $155,705 | No Value Available |
Source: Des Moines Area Association of REALTORS®
MLS Number: 730650
APN: 181-01588000000
- 2839 SW Chestnut Dr
- 2122 SW 35th St
- 1845 SW White Birch Cir Unit 1
- 3211 SW Applewood St
- 2222 SW 35th St
- 3003 SW White Birch Dr
- 3501 SW Westwood St
- 3112 SW Sharmin Ln
- 3105 SW Townpark Dr
- 1731 SW 32nd Ln
- 3035 SW Arlan Ln
- 3213 SW Townpark Cir
- 2822 SW Village Cir
- 2310 SW 23rd St
- 2825 SW Tradition Cir
- 3226 SW Townpark Cir
- 3520 NW 76th Dr
- 7670 NW 16th St
- 2513 SW Vineyard Ln
- 2426 SW Vineyard Ln
- 2823 SW Reunion Dr
- 2802-2830 SW Polk City Ct
- 1815 SW White Birch Cir Unit 3
- 2337 SW Plaza Pkwy
- 3161 SW Sharmin Ln
- 1225 SW 28th St
- 1210 SW 28th St
- 1103 SW 28th St
- 1904 SW Cascade Falls Dr
- 905 SW 28th St
- 1351 SW Prairie Trail Pkwy
- 908 SW 47th Cir
- 1801-1919 SW Lesina Ln
- 1675 SW Magazine Rd
- 1630 SW Magazine Rd
- 1520 SW Magazine Rd
- 6633 NW 6th Dr
- 1015 SW Magazine Rd
- 1400 SW 11th St
- 1370 SW Radcliffe Ln
