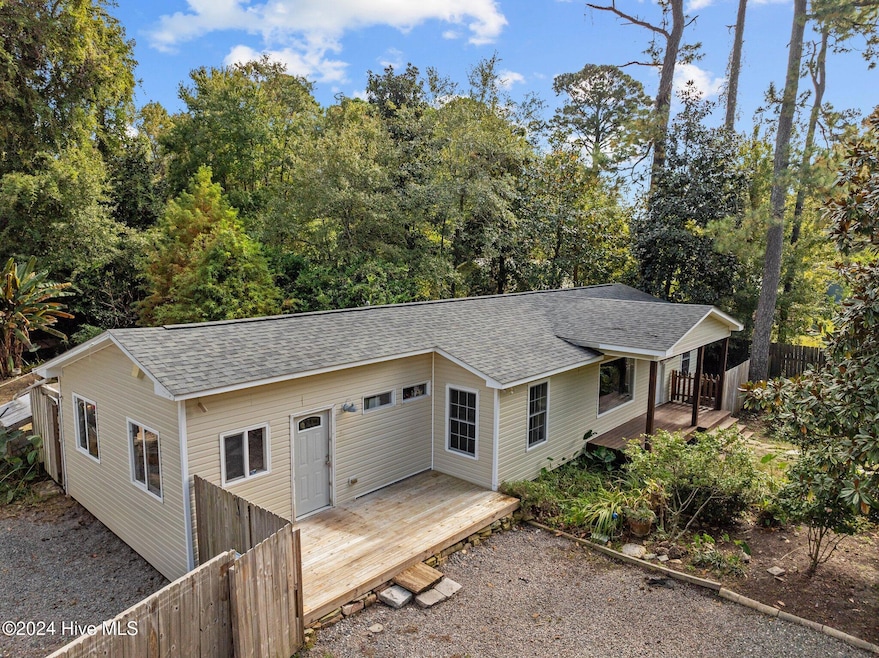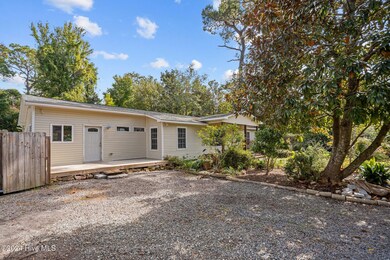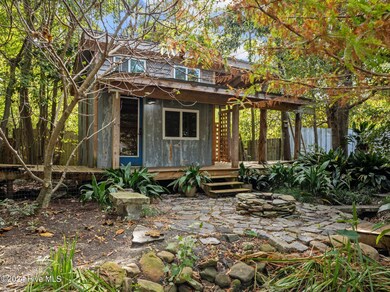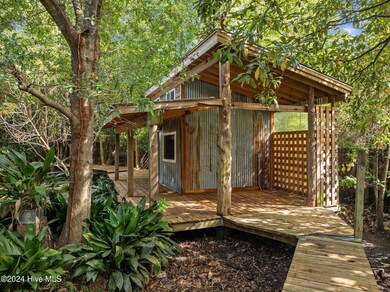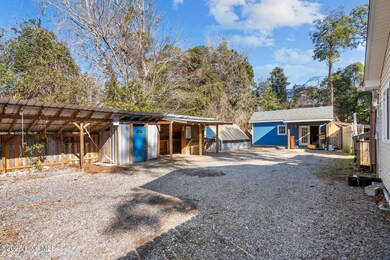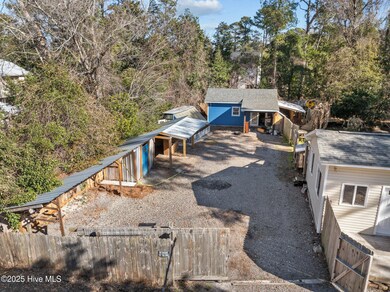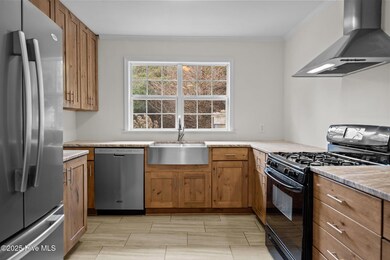
2115 Wisteria Dr Wilmington, NC 28401
Greenfield NeighborhoodHighlights
- Greenhouse
- No HOA
- Fenced Yard
- Wood Flooring
- Workshop
- Porch
About This Home
As of February 2025Welcome to 2115 Wisteria Drive, a beautifully updated 3-bedroom, 1 bathroom bungalow set on just under half an acre. Located within a short distance of Greenfield Amphitheatre, this cozy home is surrounded by lush landscaping that includes fig trees and many blueberry bushes. Inside, you'll find a beautiful kitchen updated in 2019, freshly refinished hardwood floors, newly painted interiors, and a bonus room (not currently included in sqft) that's adaptable to your needs. The recent bathroom update includes a soaking tub and an on demand water heater. Several other major system updates include a roof in 2020 and HVAC System. Step outside to explore the carefully curated back yard that features pond opportunities, mature tropical landscaping, a modern-day tree house that's perfect for a personal retreat, and a spacious workshop that caters to creative projects or storage. With its character, privacy, and convenient location, 2115 Wisteria Drive offers the perfect blend of function and charm. Schedule your showing today!
Last Agent to Sell the Property
Berkshire Hathaway HomeServices Carolina Premier Properties Listed on: 01/16/2025

Co-Listed By
Chris Castro
Berkshire Hathaway HomeServices Carolina Premier Properties License #348833
Last Buyer's Agent
Kevin Hill
Redfin Corporation License #283429

Home Details
Home Type
- Single Family
Est. Annual Taxes
- $1,121
Year Built
- Built in 1958
Lot Details
- 0.36 Acre Lot
- Lot Dimensions are 125x125
- Fenced Yard
- Wood Fence
- Property is zoned R-10
Home Design
- Wood Frame Construction
- Shingle Roof
- Vinyl Siding
- Stick Built Home
Interior Spaces
- 1,254 Sq Ft Home
- 1-Story Property
- Combination Dining and Living Room
- Workshop
- Crawl Space
- Laundry Room
Flooring
- Wood
- Tile
Bedrooms and Bathrooms
- 3 Bedrooms
- 1 Full Bathroom
Parking
- Gravel Driveway
- Off-Street Parking
Eco-Friendly Details
- Energy-Efficient HVAC
Outdoor Features
- Outdoor Shower
- Greenhouse
- Separate Outdoor Workshop
- Shed
- Porch
Schools
- Sunset Elementary School
- Williston Middle School
- New Hanover High School
Utilities
- Central Air
- Heat Pump System
- Heating System Uses Propane
Community Details
- No Home Owners Association
- Greenfield Lake Estates Subdivision
Listing and Financial Details
- Assessor Parcel Number R06010-006-003-000
Ownership History
Purchase Details
Home Financials for this Owner
Home Financials are based on the most recent Mortgage that was taken out on this home.Purchase Details
Home Financials for this Owner
Home Financials are based on the most recent Mortgage that was taken out on this home.Purchase Details
Home Financials for this Owner
Home Financials are based on the most recent Mortgage that was taken out on this home.Purchase Details
Home Financials for this Owner
Home Financials are based on the most recent Mortgage that was taken out on this home.Purchase Details
Purchase Details
Purchase Details
Purchase Details
Purchase Details
Similar Homes in Wilmington, NC
Home Values in the Area
Average Home Value in this Area
Purchase History
| Date | Type | Sale Price | Title Company |
|---|---|---|---|
| Warranty Deed | $392,000 | None Listed On Document | |
| Warranty Deed | $392,000 | None Listed On Document | |
| Quit Claim Deed | -- | None Listed On Document | |
| Quit Claim Deed | -- | None Listed On Document | |
| Interfamily Deed Transfer | -- | Servicelink East Escrow | |
| Interfamily Deed Transfer | -- | Servicelink | |
| Deed | $77,000 | -- | |
| Deed | -- | -- | |
| Deed | $55,000 | -- | |
| Deed | $1,000 | -- | |
| Deed | -- | -- |
Mortgage History
| Date | Status | Loan Amount | Loan Type |
|---|---|---|---|
| Open | $222,500 | New Conventional | |
| Closed | $222,500 | New Conventional | |
| Previous Owner | $105,000 | New Conventional | |
| Previous Owner | $57,000 | New Conventional | |
| Previous Owner | $57,000 | New Conventional | |
| Previous Owner | $94,500 | Unknown |
Property History
| Date | Event | Price | Change | Sq Ft Price |
|---|---|---|---|---|
| 02/21/2025 02/21/25 | Sold | $392,000 | -0.8% | $313 / Sq Ft |
| 01/21/2025 01/21/25 | Pending | -- | -- | -- |
| 01/17/2025 01/17/25 | Price Changed | $395,000 | +2.6% | $315 / Sq Ft |
| 01/16/2025 01/16/25 | For Sale | $385,000 | -- | $307 / Sq Ft |
Tax History Compared to Growth
Tax History
| Year | Tax Paid | Tax Assessment Tax Assessment Total Assessment is a certain percentage of the fair market value that is determined by local assessors to be the total taxable value of land and additions on the property. | Land | Improvement |
|---|---|---|---|---|
| 2024 | $1,121 | $128,800 | $70,900 | $57,900 |
| 2023 | $1,088 | $128,800 | $70,900 | $57,900 |
| 2022 | $1,095 | $128,800 | $70,900 | $57,900 |
| 2021 | $1,102 | $128,800 | $70,900 | $57,900 |
| 2020 | $1,183 | $112,300 | $36,000 | $76,300 |
| 2019 | $1,183 | $112,300 | $36,000 | $76,300 |
| 2018 | $1,183 | $112,300 | $36,000 | $76,300 |
| 2017 | $1,183 | $112,300 | $36,000 | $76,300 |
| 2016 | $1,405 | $126,800 | $41,400 | $85,400 |
| 2015 | $1,343 | $126,800 | $41,400 | $85,400 |
| 2014 | $1,286 | $126,800 | $41,400 | $85,400 |
Agents Affiliated with this Home
-
Tara English

Seller's Agent in 2025
Tara English
Berkshire Hathaway HomeServices Carolina Premier Properties
(910) 200-6463
2 in this area
275 Total Sales
-
C
Seller Co-Listing Agent in 2025
Chris Castro
Berkshire Hathaway HomeServices Carolina Premier Properties
-
K
Buyer's Agent in 2025
Kevin Hill
Redfin Corporation
Map
Source: Hive MLS
MLS Number: 100484102
APN: R06010-006-003-000
- 2128 Yaupon Dr
- 2109 E Lake Shore Dr
- 2130 Wisteria Dr
- 814 Woodlawn Ave
- 613 Morningside Dr
- 606 Ivey Cir
- 1935 Honeysuckle St
- 2018 Jumpin Run Dr
- 1253 Wellington Ave Unit J
- 416 Central Blvd
- 254 Longhill Dr
- 1901 Brewton Ct
- 2046 Carolina Beach Rd
- 2226 Washington St
- 1914 Colleton Ct Unit 8B
- 1939 Washington St
- 1929 Glen Meade Rd
- 310 Central Blvd
- 2503 Flint Dr
- 2536 Flint Dr
