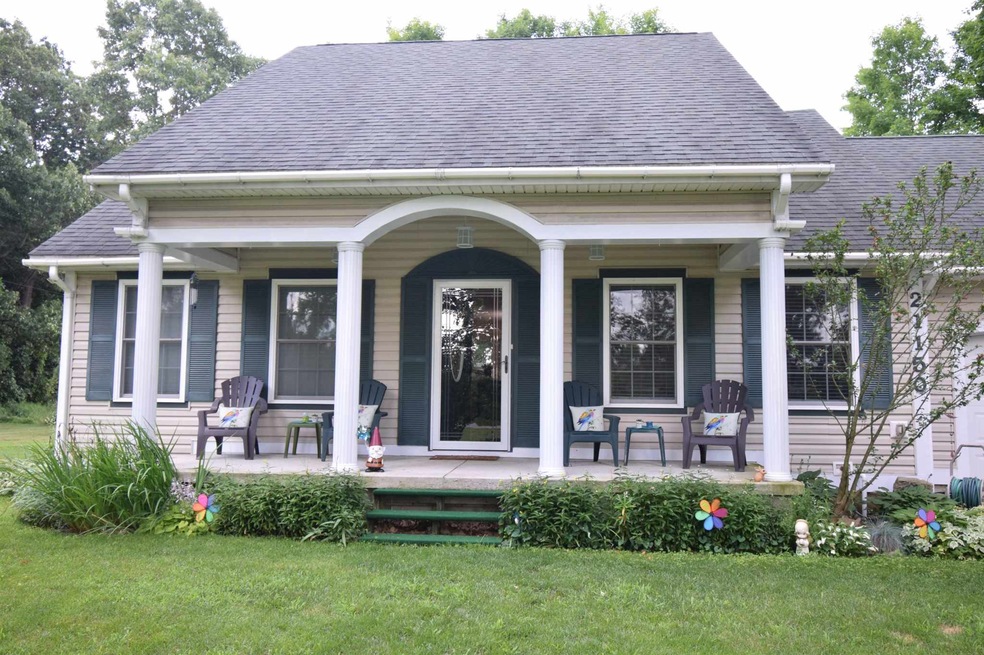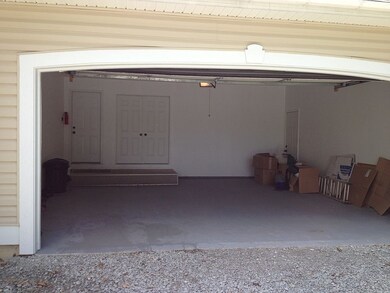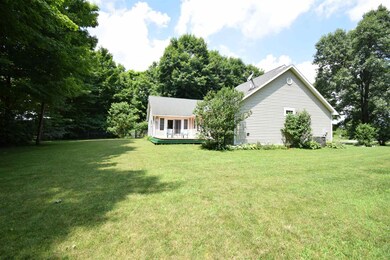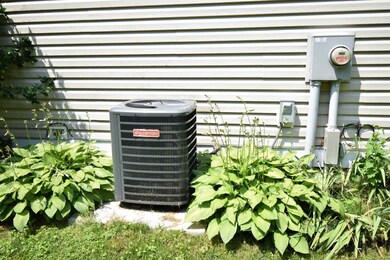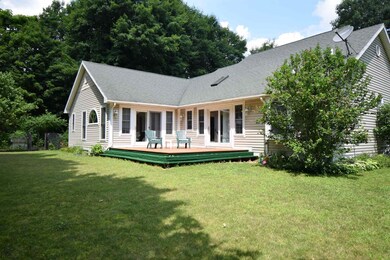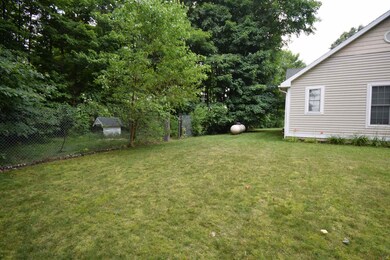
21150 State Line Rd Bristol, IN 46507
Estimated Value: $327,000 - $390,000
Highlights
- Primary Bedroom Suite
- Living Room with Fireplace
- Backs to Open Ground
- Open Floorplan
- Partially Wooded Lot
- Skylights
About This Home
As of November 2019PRICE REDUCED TO SELL. VERY MOTIVATED SELLER! ALL OFFERS CONSIDERED. If your dreaming of the perfect home retreat, you’ve found it! Plenty of space and privacy with easy highway access and nearby shopping. The open concept living area is warm and welcoming. Complete with natural skylights, a walk out deck, and a ton of storage options! Escape to your main level master suite with deck access, jetted tub, and dual vanities. It’s move in ready with its fresh natural design and modern amenities. The living area is doubled with a mostly finished basement that boasts three flexible space rooms, one with an egress window that could be used as a bedroom. With the large living area and one and a half baths, you’ll never want to leave the basement! The back deck is built over a cement slab with the option to extend square footage with a seasonal room.
Last Agent to Sell the Property
Amanda DeVries
Century 21 Circle Listed on: 07/08/2019
Home Details
Home Type
- Single Family
Est. Annual Taxes
- $1,340
Year Built
- Built in 2006
Lot Details
- 0.85 Acre Lot
- Backs to Open Ground
- Partially Wooded Lot
- Property is zoned R-1 Single-Family Residential District
Parking
- 2 Car Attached Garage
Home Design
- Vinyl Construction Material
Interior Spaces
- 1-Story Property
- Open Floorplan
- Skylights
- Living Room with Fireplace
- Eat-In Kitchen
Bedrooms and Bathrooms
- 4 Bedrooms
- Primary Bedroom Suite
- Separate Shower
Partially Finished Basement
- Basement Fills Entire Space Under The House
- 2 Bathrooms in Basement
- 1 Bedroom in Basement
Schools
- Eastwood Elementary School
- Pierre Moran Middle School
- Elkhart Central High School
Utilities
- Forced Air Heating and Cooling System
- Heating System Powered By Leased Propane
- Well
- Septic System
Listing and Financial Details
- Assessor Parcel Number 20-03-07-426-018.000-030
Ownership History
Purchase Details
Home Financials for this Owner
Home Financials are based on the most recent Mortgage that was taken out on this home.Purchase Details
Similar Homes in Bristol, IN
Home Values in the Area
Average Home Value in this Area
Purchase History
| Date | Buyer | Sale Price | Title Company |
|---|---|---|---|
| Cawley Matthew | -- | Near North Title Group | |
| Irvin Joel | -- | Lawyers Title |
Mortgage History
| Date | Status | Borrower | Loan Amount |
|---|---|---|---|
| Closed | Cawley Matthew | $224,533 | |
| Closed | Cawley Matthew E | $225,500 | |
| Closed | Cawley Matthew | $225,500 | |
| Previous Owner | Irvin Joel | $164,314 | |
| Previous Owner | Irvin Joel | $132,750 | |
| Previous Owner | Irvin Joel A | $150,000 |
Property History
| Date | Event | Price | Change | Sq Ft Price |
|---|---|---|---|---|
| 11/22/2019 11/22/19 | Sold | $225,500 | -6.0% | $78 / Sq Ft |
| 10/01/2019 10/01/19 | Pending | -- | -- | -- |
| 09/05/2019 09/05/19 | Price Changed | $239,900 | -2.0% | $83 / Sq Ft |
| 08/12/2019 08/12/19 | Price Changed | $244,900 | -3.9% | $84 / Sq Ft |
| 07/08/2019 07/08/19 | For Sale | $254,900 | -- | $88 / Sq Ft |
Tax History Compared to Growth
Tax History
| Year | Tax Paid | Tax Assessment Tax Assessment Total Assessment is a certain percentage of the fair market value that is determined by local assessors to be the total taxable value of land and additions on the property. | Land | Improvement |
|---|---|---|---|---|
| 2024 | $1,971 | $350,500 | $25,800 | $324,700 |
| 2022 | $1,971 | $283,500 | $25,800 | $257,700 |
| 2021 | $1,627 | $248,600 | $25,800 | $222,800 |
| 2020 | $1,569 | $231,000 | $25,800 | $205,200 |
| 2019 | $1,072 | $181,600 | $25,800 | $155,800 |
| 2018 | $1,355 | $163,800 | $25,800 | $138,000 |
| 2017 | $1,320 | $156,500 | $25,800 | $130,700 |
| 2016 | $1,317 | $157,900 | $25,800 | $132,100 |
| 2014 | $1,327 | $159,600 | $25,800 | $133,800 |
| 2013 | $1,407 | $159,600 | $25,800 | $133,800 |
Agents Affiliated with this Home
-

Seller's Agent in 2019
Amanda DeVries
Century 21 Circle
-
Tina Walters

Buyer's Agent in 2019
Tina Walters
Fathom Realty Indiana, LLC
(574) 202-8462
65 Total Sales
Map
Source: Indiana Regional MLS
MLS Number: 201928576
APN: 20-03-07-426-018.000-030
- 50859 Oak Tree Ln
- 0 State Line Rd
- 70025 Union Rd S
- 15765 Mason St
- 15551 Mason St
- 15534 Mason St
- 14584 Vera Dr
- 70944 Baldwin Landing Dr Unit 1
- 70896 Baldwin Landing Dr
- 16944 U S 12
- 22760 Lake Shore Dr
- 23035 Lake Shore Dr
- 70830 Baldwin Landing Dr
- 70567 Hilltop Dr
- 52176 County Road 21
- 0 Lake Shore Dr
- 20860 County Road 6
- 70169 Hilltop Dr
- 53080 Monterey Dr
- 23077 Heaton Vista
- 21150 State Line Rd
- 21058 State Line Rd
- 71406 Union Rd S
- 21190 State Line Rd
- 71450 Union Rd S
- 50733 Oak Tree Ln
- 50573 County Road 19
- 50741 Oak Tree Ln
- 21218 State Line Rd
- 50709 County Road 19
- 50744 Oak Tree Ln
- 21254 State Line Rd
- 50767 Oak Tree Ln
- 50741 County Road 19
- 50768 Oak Tree Ln
- 50783 Oak Tree Ln
- 15821 Crussmeyer Dr
- 50788 Oak Tree Ln
- 50775 County Road 19
- 0 Michiana Pkwy Unit M12064695
