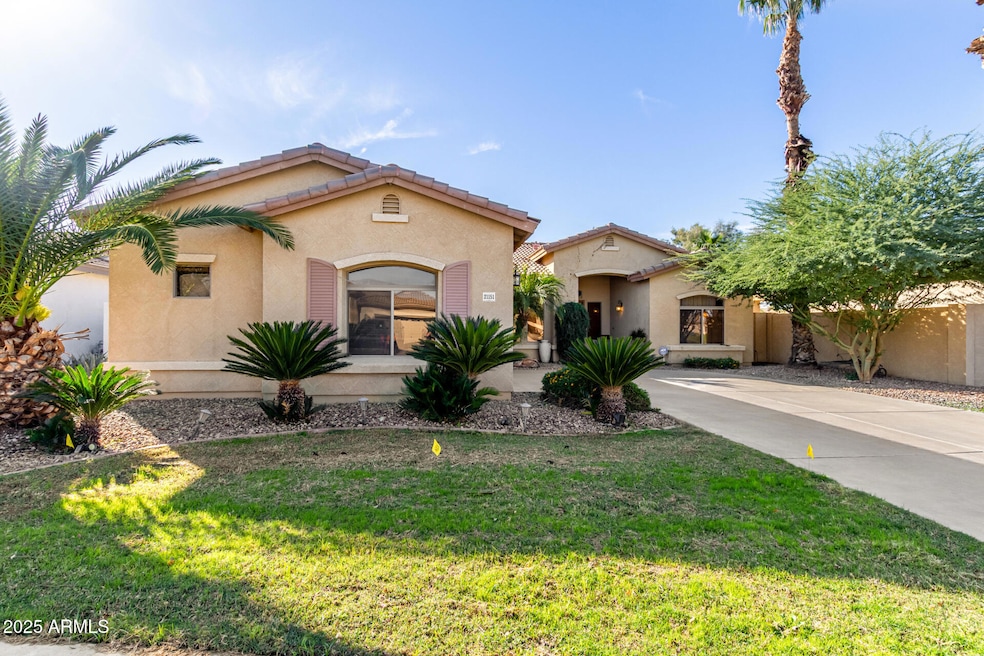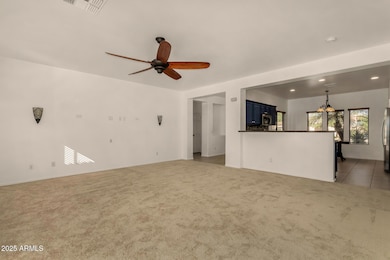21151 E Stirrup St Queen Creek, AZ 85142
Estimated payment $2,623/month
Highlights
- Very Popular Property
- Play Pool
- Covered Patio or Porch
- Jack Barnes Elementary School Rated A-
- Granite Countertops
- Eat-In Kitchen
About This Home
This charming home has been recently refreshed with interior paint and carpet, and features updated finishes throughout. The spacious split floor plan centers around a bright family room overlooking the sparkling backyard pool. The kitchen offers plenty of workspace, a stylish backsplash, and an open dining area perfect for everyday living. Enjoy Arizona evenings under the large covered patio with open-view fencing surrounding the pool area. The oversized 2.5-car side-entry garage includes a service door for easy access to the yard. Located in the highly desired Queenland Manor community, with bike trails, parks, and greenbelts throughout. Just a short walk to Jack Barnes Elementary and Queen Creek Middle School, and minutes from shopping, dining, and entertainment. Don't miss it!
Open House Schedule
-
Sunday, November 16, 202512:00 to 2:00 pm11/16/2025 12:00:00 PM +00:0011/16/2025 2:00:00 PM +00:00Hosted by Tanner HaganAdd to Calendar
Home Details
Home Type
- Single Family
Est. Annual Taxes
- $1,614
Year Built
- Built in 2004
Lot Details
- 8,115 Sq Ft Lot
- Desert faces the back of the property
- Wrought Iron Fence
- Block Wall Fence
- Grass Covered Lot
HOA Fees
- $116 Monthly HOA Fees
Parking
- 2.5 Car Garage
- Side or Rear Entrance to Parking
- Garage Door Opener
Home Design
- Wood Frame Construction
- Tile Roof
- Stucco
Interior Spaces
- 1,595 Sq Ft Home
- 1-Story Property
- Ceiling height of 9 feet or more
- Ceiling Fan
Kitchen
- Eat-In Kitchen
- Breakfast Bar
- Electric Cooktop
- Built-In Microwave
- Granite Countertops
Flooring
- Floors Updated in 2025
- Carpet
- Tile
Bedrooms and Bathrooms
- 3 Bedrooms
- Primary Bathroom is a Full Bathroom
- 2 Bathrooms
- Dual Vanity Sinks in Primary Bathroom
- Bathtub With Separate Shower Stall
Pool
- Play Pool
- Spa
Outdoor Features
- Covered Patio or Porch
Schools
- Jack Barnes Elementary School
- Queen Creek Elementary Middle School
- Queen Creek High School
Utilities
- Central Air
- Heating Available
Listing and Financial Details
- Tax Lot 128
- Assessor Parcel Number 304-66-405
Community Details
Overview
- Association fees include ground maintenance
- Vision Community Association, Phone Number (480) 759-4945
- Built by ELLIOTT HOMES
- Queenland Manor Phase 2 Subdivision
Recreation
- Community Playground
- Bike Trail
Map
Home Values in the Area
Average Home Value in this Area
Tax History
| Year | Tax Paid | Tax Assessment Tax Assessment Total Assessment is a certain percentage of the fair market value that is determined by local assessors to be the total taxable value of land and additions on the property. | Land | Improvement |
|---|---|---|---|---|
| 2025 | $1,531 | $17,534 | -- | -- |
| 2024 | $1,654 | $16,699 | -- | -- |
| 2023 | $1,654 | $33,830 | $6,760 | $27,070 |
| 2022 | $1,602 | $26,110 | $5,220 | $20,890 |
| 2021 | $1,639 | $23,850 | $4,770 | $19,080 |
| 2020 | $1,587 | $22,460 | $4,490 | $17,970 |
| 2019 | $1,084 | $20,420 | $4,080 | $16,340 |
| 2018 | $1,025 | $18,910 | $3,780 | $15,130 |
| 2017 | $1,103 | $16,770 | $3,350 | $13,420 |
| 2016 | $1,631 | $15,260 | $3,050 | $12,210 |
| 2015 | $1,357 | $14,220 | $2,840 | $11,380 |
Property History
| Date | Event | Price | List to Sale | Price per Sq Ft | Prior Sale |
|---|---|---|---|---|---|
| 11/13/2025 11/13/25 | For Sale | $450,000 | 0.0% | $282 / Sq Ft | |
| 11/05/2025 11/05/25 | Off Market | $450,000 | -- | -- | |
| 08/27/2019 08/27/19 | Sold | $300,000 | +0.4% | $188 / Sq Ft | View Prior Sale |
| 07/26/2019 07/26/19 | For Sale | $298,900 | -- | $187 / Sq Ft |
Purchase History
| Date | Type | Sale Price | Title Company |
|---|---|---|---|
| Warranty Deed | $300,000 | Wfg National Title Ins Co | |
| Warranty Deed | -- | First American Title | |
| Quit Claim Deed | -- | None Available | |
| Quit Claim Deed | -- | None Available | |
| Special Warranty Deed | $126,000 | Security Title Agency | |
| Warranty Deed | -- | None Available | |
| Warranty Deed | $235,000 | Title Guaranty Agency Of Az | |
| Warranty Deed | $154,850 | Title Guaranty Agency Of Az | |
| Warranty Deed | $159,350 | Stewart Title & Trust |
Mortgage History
| Date | Status | Loan Amount | Loan Type |
|---|---|---|---|
| Open | $294,566 | FHA | |
| Previous Owner | $165,191 | FHA | |
| Previous Owner | $119,700 | VA | |
| Previous Owner | $242,755 | VA | |
| Previous Owner | $127,450 | New Conventional | |
| Closed | $23,900 | No Value Available |
Source: Arizona Regional Multiple Listing Service (ARMLS)
MLS Number: 6930070
APN: 304-66-405
- 21163 E Saddle Way
- 21192 E Stirrup St
- 21120 E Saddle Way
- 20969 E Saddle Way
- 21025 E Camacho Rd
- 20954 E Camacho Ct
- 21160 E Thornton Rd
- 21275 E Russet Rd
- 21184 E Mayberry Rd
- 21471 E Saddle Ct
- 21469 E Roundup Way
- 21503 E North Ct
- 20432 E Camina Buena Vista
- 21086 E Arrowhead Trail
- 21062 E Arrowhead Trail
- 20948 E Arrowhead Trail
- 20624 S 216th Place
- 20552 S 216th Place
- 20534 S 216th Place
- 21303 E Estrella Rd
- 20954 E Camacho Rd
- 21403 E Alyssa Rd
- 21382 E Lords Ct
- 21135 E Arrowhead Trail
- 20934 E Ocotillo Rd
- 20840 E Reins Rd
- 21110 E Canary Way
- 20588 S Ellsworth Rd
- 22280 S 209th Way
- 20673 E Canary Way
- 21090 E Munoz St
- 19529 S 209th Place
- 21142 E Duncan St
- 21377 E Timberline Rd
- 22280 S 209th Way Unit 3
- 22280 S 209th Way Unit 2
- 22280 S 209th Way Unit 1
- 22203 S 214th St
- 22407 S 211th Way
- 20364 E Carriage Way







