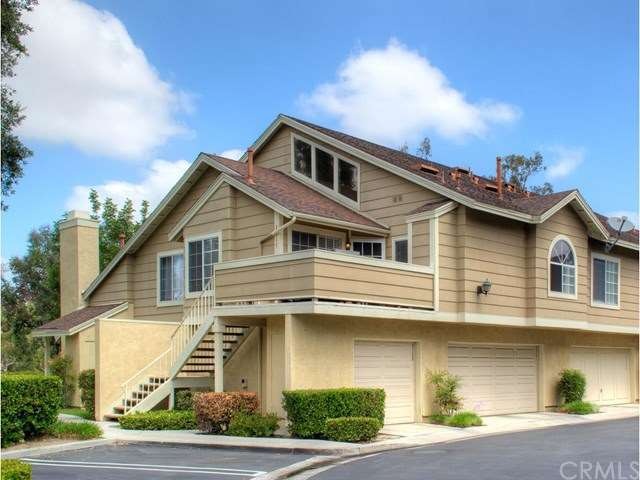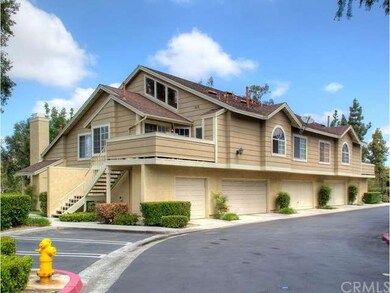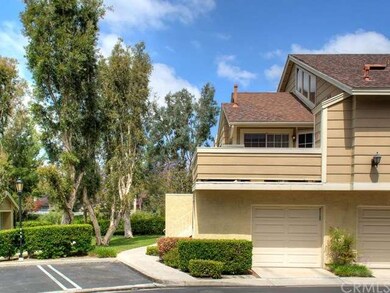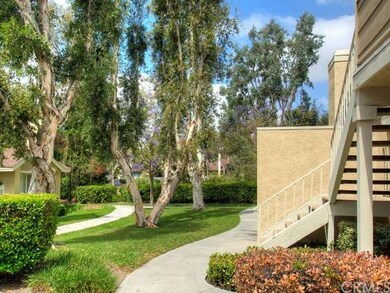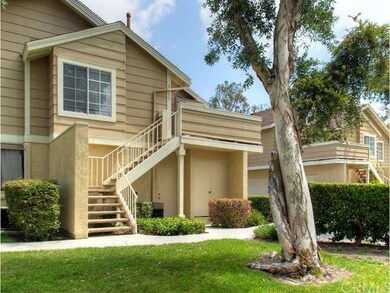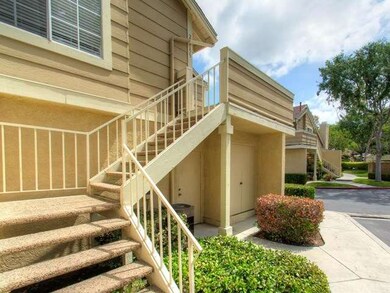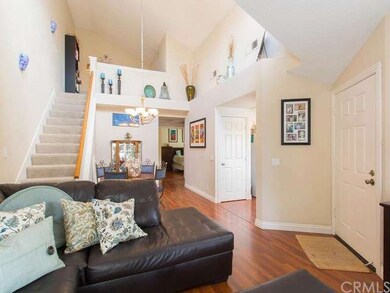
21155 Flametree Unit 35 Lake Forest, CA 92630
Highlights
- In Ground Spa
- View of Trees or Woods
- Cathedral Ceiling
- Lake Forest Elementary School Rated A-
- Open Floorplan
- Traditional Architecture
About This Home
As of September 2024Beautiful end unit with no one below! Two bedrooms, two full baths, PLUS an extra loft area that could become the perfect office, play area or craft space. Carriage style townhouse with a one-car garage directly below the unit. The townhouse is located in a quiet interior location for maximum views and privacy. Vaulted ceilings and ample windows make this 1,008 sq ft home light, bright, and cheery. Well maintained laminate floors throughout the main living area, dining area and kitchen. Look out your kitchen window to view your large private balcony, perfect for summer BBQ. Back inside you will find a cozy gas fireplace located in the living room, and convenient stacked washer and dryer. The Whispering Hills community offers 3 pools, spas, kids play areas, acres of greenbelt, and ample guest parking. Award winning Saddleback Valley schools and Pittsford Park are nearby. Close to shops, restaurants, freeway, Irvine Spectrum and more. Great location, and a great townhouse!
Last Agent to Sell the Property
Chandra Larson
Chandra Larson, Broker License #01811393
Property Details
Home Type
- Condominium
Est. Annual Taxes
- $4,857
Year Built
- Built in 1987
Lot Details
- End Unit
- No Units Located Below
- 1 Common Wall
- Cul-De-Sac
HOA Fees
- $293 Monthly HOA Fees
Parking
- 1 Car Attached Garage
- Parking Available
- Single Garage Door
- Guest Parking
- Parking Permit Required
Property Views
- Woods
- Neighborhood
Home Design
- Traditional Architecture
- Composition Roof
- Wood Siding
- Stucco
Interior Spaces
- 1,008 Sq Ft Home
- Open Floorplan
- Cathedral Ceiling
- Recessed Lighting
- Blinds
- Living Room with Fireplace
- Formal Dining Room
- Loft
Kitchen
- Eat-In Kitchen
- Gas Range
- Microwave
- Dishwasher
Flooring
- Carpet
- Laminate
Bedrooms and Bathrooms
- 2 Bedrooms
- All Upper Level Bedrooms
- 2 Full Bathrooms
Laundry
- Laundry Room
- Laundry in Kitchen
- Stacked Washer and Dryer
Pool
- In Ground Spa
- Private Pool
- Fence Around Pool
Outdoor Features
- Balcony
- Open Patio
- Exterior Lighting
Additional Features
- Suburban Location
- Central Heating and Cooling System
Listing and Financial Details
- Earthquake Insurance Required
- Tax Lot 2
- Tax Tract Number 12487
- Assessor Parcel Number 93310446
Community Details
Overview
- 300 Units
- Keystone Pacific Association, Phone Number (949) 833-2600
- Sierra
- Maintained Community
- Greenbelt
Recreation
- Community Playground
- Community Pool
- Community Spa
Ownership History
Purchase Details
Home Financials for this Owner
Home Financials are based on the most recent Mortgage that was taken out on this home.Purchase Details
Home Financials for this Owner
Home Financials are based on the most recent Mortgage that was taken out on this home.Purchase Details
Purchase Details
Home Financials for this Owner
Home Financials are based on the most recent Mortgage that was taken out on this home.Purchase Details
Home Financials for this Owner
Home Financials are based on the most recent Mortgage that was taken out on this home.Purchase Details
Home Financials for this Owner
Home Financials are based on the most recent Mortgage that was taken out on this home.Purchase Details
Purchase Details
Home Financials for this Owner
Home Financials are based on the most recent Mortgage that was taken out on this home.Purchase Details
Home Financials for this Owner
Home Financials are based on the most recent Mortgage that was taken out on this home.Map
Similar Homes in Lake Forest, CA
Home Values in the Area
Average Home Value in this Area
Purchase History
| Date | Type | Sale Price | Title Company |
|---|---|---|---|
| Grant Deed | $637,000 | Ticor Title | |
| Grant Deed | $405,000 | Lawyers Title Lawyers Title | |
| Interfamily Deed Transfer | -- | Stewart Title Riverside | |
| Grant Deed | $360,000 | Diversified Title & Escrow S | |
| Interfamily Deed Transfer | -- | Diversified Title & Escrow S | |
| Interfamily Deed Transfer | -- | -- | |
| Interfamily Deed Transfer | -- | Ticor Title | |
| Interfamily Deed Transfer | -- | -- | |
| Interfamily Deed Transfer | -- | Lawyers Title Co | |
| Grant Deed | $120,000 | Lawyers Title Co | |
| Interfamily Deed Transfer | -- | Lawyers Title Co |
Mortgage History
| Date | Status | Loan Amount | Loan Type |
|---|---|---|---|
| Open | $509,600 | New Conventional | |
| Previous Owner | $315,000 | New Conventional | |
| Previous Owner | $286,000 | New Conventional | |
| Previous Owner | $36,000 | Credit Line Revolving | |
| Previous Owner | $288,000 | Purchase Money Mortgage | |
| Previous Owner | $139,500 | Unknown | |
| Previous Owner | $25,000 | No Value Available | |
| Previous Owner | $116,400 | Purchase Money Mortgage | |
| Closed | $0 | New Conventional |
Property History
| Date | Event | Price | Change | Sq Ft Price |
|---|---|---|---|---|
| 09/30/2024 09/30/24 | Sold | $637,000 | -1.8% | $632 / Sq Ft |
| 09/01/2024 09/01/24 | Pending | -- | -- | -- |
| 08/22/2024 08/22/24 | Price Changed | $649,000 | -1.5% | $644 / Sq Ft |
| 08/02/2024 08/02/24 | Price Changed | $659,000 | -1.5% | $654 / Sq Ft |
| 06/06/2024 06/06/24 | For Sale | $669,000 | +65.2% | $664 / Sq Ft |
| 07/06/2016 07/06/16 | Sold | $405,000 | +1.5% | $402 / Sq Ft |
| 05/17/2016 05/17/16 | Pending | -- | -- | -- |
| 05/10/2016 05/10/16 | For Sale | $399,000 | -- | $396 / Sq Ft |
Tax History
| Year | Tax Paid | Tax Assessment Tax Assessment Total Assessment is a certain percentage of the fair market value that is determined by local assessors to be the total taxable value of land and additions on the property. | Land | Improvement |
|---|---|---|---|---|
| 2024 | $4,857 | $460,818 | $370,347 | $90,471 |
| 2023 | $4,743 | $451,783 | $363,085 | $88,698 |
| 2022 | $4,659 | $442,925 | $355,966 | $86,959 |
| 2021 | $4,566 | $434,241 | $348,987 | $85,254 |
| 2020 | $4,525 | $429,789 | $345,409 | $84,380 |
| 2019 | $4,435 | $421,362 | $338,636 | $82,726 |
| 2018 | $4,352 | $413,100 | $331,996 | $81,104 |
| 2017 | $4,266 | $405,000 | $325,486 | $79,514 |
| 2016 | $4,138 | $392,000 | $301,586 | $90,414 |
| 2015 | $4,150 | $392,000 | $301,586 | $90,414 |
| 2014 | $3,537 | $334,875 | $244,461 | $90,414 |
Source: California Regional Multiple Listing Service (CRMLS)
MLS Number: OC16098637
APN: 933-104-46
- 302 Summit Crest Dr
- 26151 Owl Ct
- 26411 Elmcrest Way
- 26342 Forest Ridge Dr Unit 7H
- 26342 Forest Ridge Dr Unit 1E
- 20904 Parkside
- 21681 Johnstone Dr
- 21702 Montbury Dr
- 21391 Brandy Wine Ln
- 26941 Pembroke Ln
- 26042 Majorca
- 21661 Audubon Way
- 21861 Montbury Dr
- 21812 Raintree Ln
- 25912 Densmore Dr
- 271 Huckleberry
- 390 Riverbend
- 281 Burwood
- 241 Burwood
- 27296 Cranbrooke Dr
