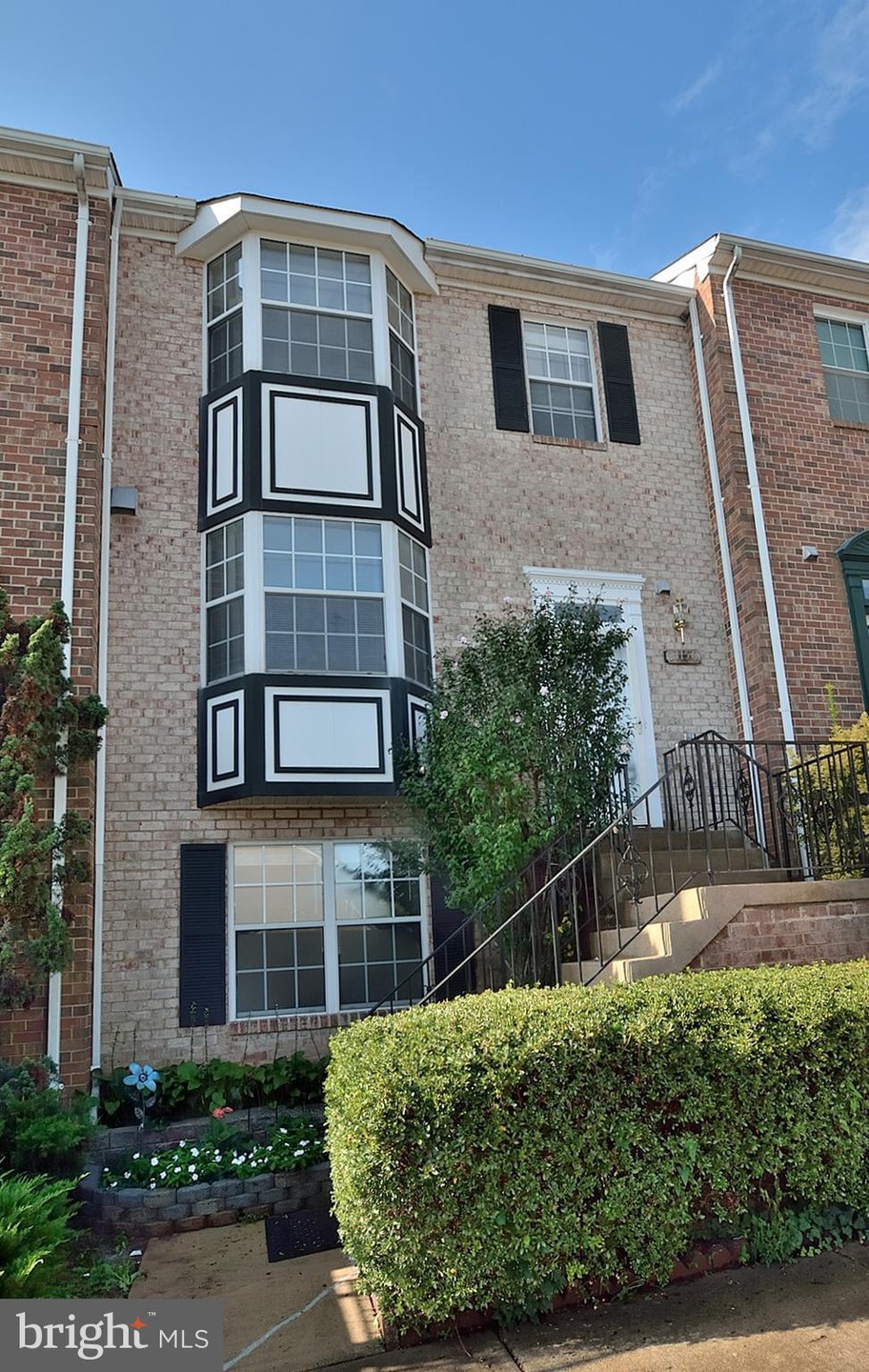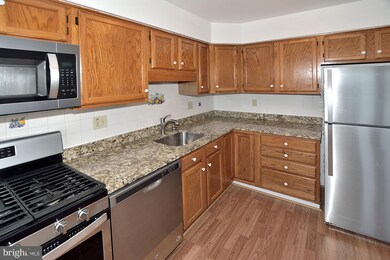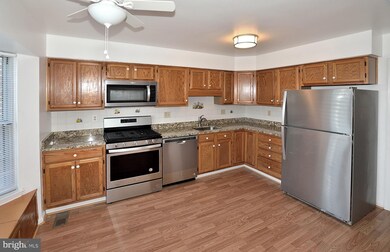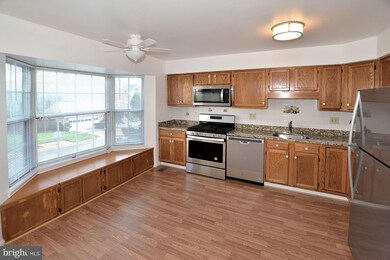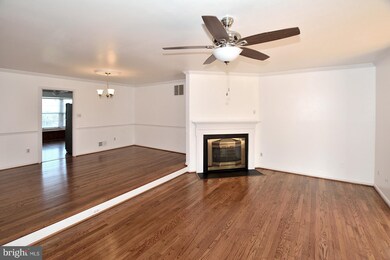
21156 Twinridge Square Sterling, VA 20164
Estimated Value: $559,000 - $624,435
Highlights
- Transitional Architecture
- Upgraded Countertops
- Chair Railings
- Dominion High School Rated A-
- Eat-In Kitchen
- Built-In Features
About This Home
As of December 2018Beautiful 4 bedroom 3.5 bath Townhouse in a fantastic location near Rt 7 and Fairfax County Pkwy. Renovated in 2018, All new SS appliances, New light fixtures throughout, new carpeting, Hardwood floors professionally refinished, Fireplace, beautiful deck and fenced in yard that backs to common area with trees. Move in condition, MUST SEE!
Last Agent to Sell the Property
Roseann Albert
Long & Foster Real Estate, Inc. Listed on: 09/27/2018

Townhouse Details
Home Type
- Townhome
Est. Annual Taxes
- $3,968
Year Built
- Built in 1989 | Remodeled in 2018
Lot Details
- 1,742 Sq Ft Lot
- Property is in very good condition
HOA Fees
- $73 Monthly HOA Fees
Home Design
- Transitional Architecture
- Brick Exterior Construction
Interior Spaces
- 2,534 Sq Ft Home
- Property has 3 Levels
- Built-In Features
- Chair Railings
- Fireplace With Glass Doors
- Entrance Foyer
- Family Room
- Dining Room
Kitchen
- Eat-In Kitchen
- Stove
- Microwave
- Dishwasher
- Upgraded Countertops
Bedrooms and Bathrooms
- En-Suite Primary Bedroom
- En-Suite Bathroom
Laundry
- Laundry Room
- Dryer
- Washer
Finished Basement
- Walk-Out Basement
- Rear Basement Entry
- Sump Pump
Schools
- Sugarland Elementary School
- Seneca Ridge Middle School
- Dominion High School
Utilities
- Forced Air Heating and Cooling System
- Natural Gas Water Heater
Community Details
- Mirror Ridge Subdivision
Listing and Financial Details
- Home warranty included in the sale of the property
- Assessor Parcel Number 019109844000
Ownership History
Purchase Details
Home Financials for this Owner
Home Financials are based on the most recent Mortgage that was taken out on this home.Purchase Details
Home Financials for this Owner
Home Financials are based on the most recent Mortgage that was taken out on this home.Purchase Details
Home Financials for this Owner
Home Financials are based on the most recent Mortgage that was taken out on this home.Similar Homes in Sterling, VA
Home Values in the Area
Average Home Value in this Area
Purchase History
| Date | Buyer | Sale Price | Title Company |
|---|---|---|---|
| Cueva Rogger M | $505,030 | Strategic National Title | |
| Cueva Rogger M | $395,000 | Attorney | |
| Saleh Sami M | $255,000 | -- |
Mortgage History
| Date | Status | Borrower | Loan Amount |
|---|---|---|---|
| Open | Cueva Rogger | $50,000 | |
| Previous Owner | Cueva Rogger Milton | $388,100 | |
| Previous Owner | Aguilar Cueva Rogger Milton | $378,000 | |
| Previous Owner | Cueva Rogger M | $375,250 | |
| Previous Owner | Saleh Sami M | $165,000 |
Property History
| Date | Event | Price | Change | Sq Ft Price |
|---|---|---|---|---|
| 12/13/2018 12/13/18 | Sold | $395,000 | +1.3% | $156 / Sq Ft |
| 10/17/2018 10/17/18 | Price Changed | $390,000 | -3.7% | $154 / Sq Ft |
| 10/08/2018 10/08/18 | Price Changed | $405,000 | -2.4% | $160 / Sq Ft |
| 09/27/2018 09/27/18 | For Sale | $415,000 | 0.0% | $164 / Sq Ft |
| 07/31/2013 07/31/13 | Rented | $1,950 | 0.0% | -- |
| 07/22/2013 07/22/13 | Under Contract | -- | -- | -- |
| 07/10/2013 07/10/13 | For Rent | $1,950 | +116.7% | -- |
| 06/11/2012 06/11/12 | Rented | $900 | -53.8% | -- |
| 06/11/2012 06/11/12 | Under Contract | -- | -- | -- |
| 04/28/2012 04/28/12 | For Rent | $1,950 | -- | -- |
Tax History Compared to Growth
Tax History
| Year | Tax Paid | Tax Assessment Tax Assessment Total Assessment is a certain percentage of the fair market value that is determined by local assessors to be the total taxable value of land and additions on the property. | Land | Improvement |
|---|---|---|---|---|
| 2024 | $4,587 | $530,330 | $180,000 | $350,330 |
| 2023 | $4,419 | $505,030 | $180,000 | $325,030 |
| 2022 | $3,990 | $448,340 | $130,000 | $318,340 |
| 2021 | $4,072 | $415,470 | $130,000 | $285,470 |
| 2020 | $4,116 | $397,710 | $125,000 | $272,710 |
| 2019 | $3,998 | $382,600 | $125,000 | $257,600 |
| 2018 | $4,096 | $377,490 | $125,000 | $252,490 |
| 2017 | $3,968 | $352,740 | $125,000 | $227,740 |
| 2016 | $4,046 | $353,330 | $0 | $0 |
| 2015 | $3,931 | $221,340 | $0 | $221,340 |
| 2014 | $3,962 | $218,030 | $0 | $218,030 |
Agents Affiliated with this Home
-

Seller's Agent in 2018
Roseann Albert
Long & Foster
(703) 724-9494
-
Yunia Velasquez

Buyer's Agent in 2018
Yunia Velasquez
Elan Real Estate, Inc.
(571) 526-8829
88 Total Sales
-
Tanya Spotts

Seller's Agent in 2013
Tanya Spotts
Long & Foster
(703) 618-1218
50 Total Sales
-
C
Seller's Agent in 2012
Charlie Dwyer
Coldwell Banker (NRT-Southeast-MidAtlantic)
-
K
Buyer's Agent in 2012
Keith Garber
Realty Direct, Inc.
Map
Source: Bright MLS
MLS Number: 1007526138
APN: 019-10-9844
- 46612 Carriage Ct
- 302 Argus Place
- 202 Trail Ct
- 20962 Martingale Square
- 46378 Monocacy Square
- 46360 Monocacy Square
- 46494 Primula Ct
- 21216 Mcfadden Square Unit 406
- 25 Jefferson Dr
- 161 S Fox Rd
- 514 Cardinal Glen Cir
- 46819 Gunflint Way
- 810 Sugarland Run Dr
- 1904 N Amelia St
- 21232 Bullrush Place
- 20881 Trinity Square
- 46412 Rilassare Terrace
- 46825 Northbrook Way
- 46691 Winchester Dr
- 21345 Flatwood Place
- 21156 Twinridge Square
- 21154 Twinridge Square
- 21158 Twinridge Square
- 21152 Twinridge Square
- 21160 Twinridge Square
- 21162 Twinridge Square
- 21164 Twinridge Square
- 21148 Twinridge Square
- 21098 Surrey Way
- 21146 Twinridge Square
- 21166 Twinridge Square
- 21161 Twinridge Square
- 21144 Twinridge Square
- 21139 Twinridge Square
- 21100 Surrey Way
- 21163 Twinridge Square
- 21142 Twinridge Square
- 21102 Surrey Way
- 21165 Twinridge Square
- 21137 Twinridge Square
