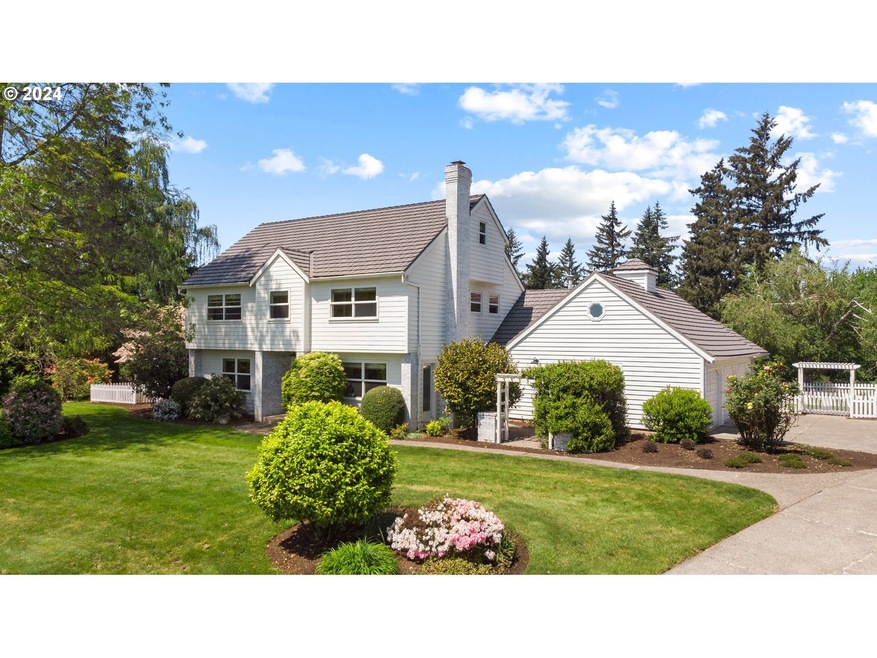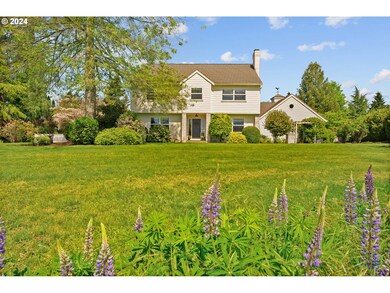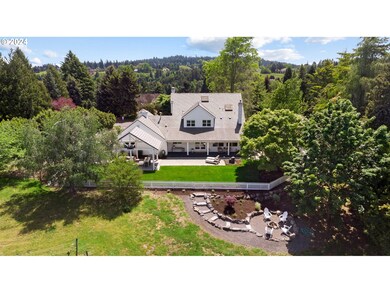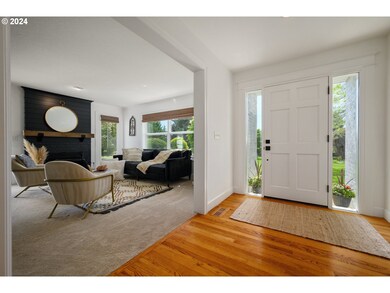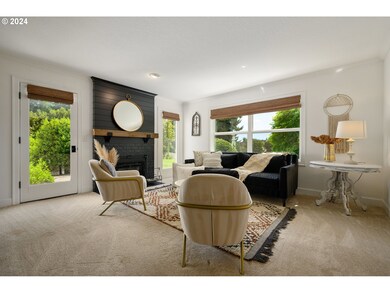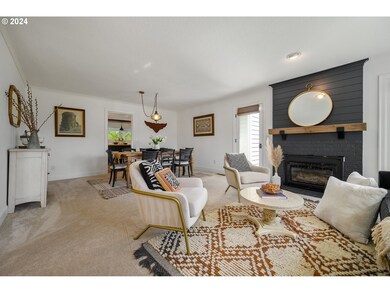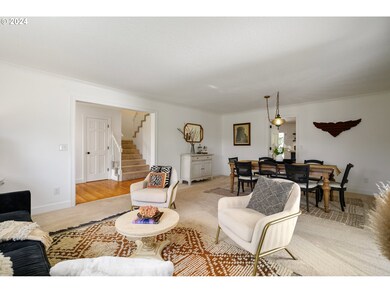Welcome to your charming farmhouse retreat! This idyllic residence seamlessly merges rustic charm with modern elegance, offering a serene sanctuary on 1.62 acres. The custom-built home is nestled in a secluded neighborhood in Stafford Hamlet, tucked away but surprisingly easy to access. The bright farmhouse kitchen includes a classic farm sink, quartz countertops, and custom reclaimed wood shelving. The adjoining family room has an exposed wood beam ceiling and cozy gas fireplace, and connects to a light-filled sunroom with terracotta tile floor. In the formal living room, a custom fireplace mantel crafted from reclaimed barn wood creates a cozy focal point. The main level includes a bedroom and full bathroom, perfect for multi-generational living. Upstairs is an oversized primary bedroom with a walk-in closet, large soaking tub, and skylight. The two additional upstairs bedrooms have ladder access to a secret loft space above. Step outside to discover the extensive backyard oasis, complete with a spacious covered deck, patio, two large pergolas, and a fire pit with stone steps, perfect for outdoor gatherings. Adding to the allure, the property features a private vineyard, offering the opportunity to indulge in your own winemaking adventures. With its thoughtful design, impeccable craftsmanship, and picturesque setting, this farmhouse epitomizes country living at its finest. Don't miss your chance to make this enchanting property yours!

