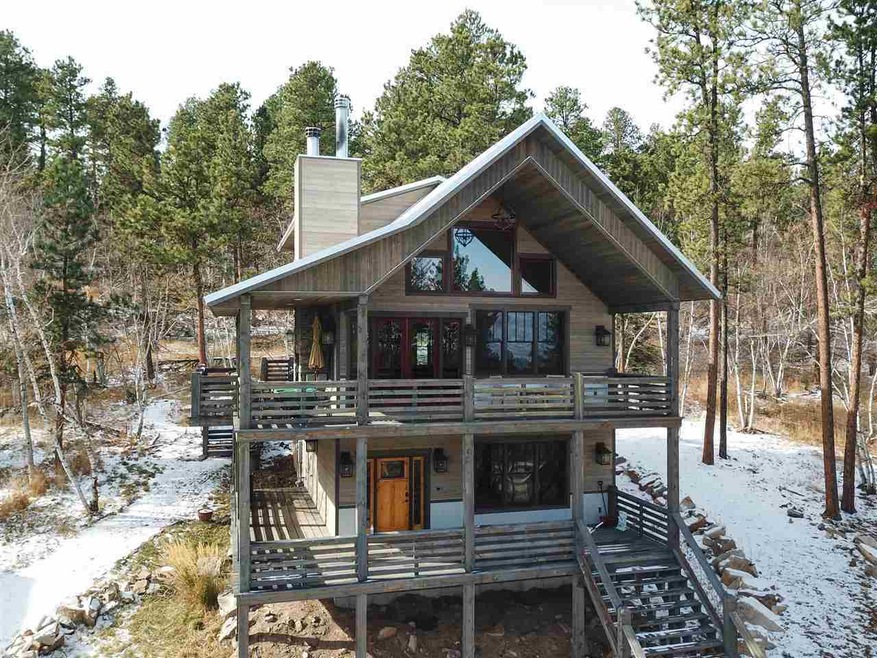
Highlights
- Covered Deck
- Wood Flooring
- 2 Car Detached Garage
- Vaulted Ceiling
- Main Floor Bedroom
- Walk-In Closet
About This Home
As of June 2021Contact listing agent Heath Gran 605-209-2052 or Scot Munro 605-641-6482 Great Peaks Realty for more information on this luxurious, fully furnished cabin at Gilded Mountain! This cabin has it all! Enjoy the breathtaking views from anywhere on the two story covered, wrap around deck that features an outdoor rock fireplace for those chilly evenings. As you enter, you will admire every inch- from floors to ceilings wood beauty. The gourmet kitchen offers a large center island, gorgeous cabinetry, beverage refrigerator and commercial grade stainless steel appliances! Enjoy the rock fireplace centerpiece to the main level with an open layout and large windows. The master bedroom ensuite is privately located on the upper level with an oversized walk-in closet. LED lighting, NEST thermostat and booster pump all contribute to the overall efficiency of this cabin. Lower level living room is equipped with surround sound w/ Bose sound system for a theatre room and all your entertaining needs!
Home Details
Home Type
- Single Family
Est. Annual Taxes
- $9,459
Year Built
- Built in 2016
Lot Details
- 0.75 Acre Lot
- Landscaped with Trees
Parking
- 2 Car Detached Garage
Home Design
- Frame Construction
- Metal Roof
- Wood Siding
Interior Spaces
- 2,476 Sq Ft Home
- 2-Story Property
- Vaulted Ceiling
- Ceiling Fan
- Living Room with Fireplace
- Wood Flooring
- Fire and Smoke Detector
Kitchen
- Gas Oven or Range
- Range Hood
- Dishwasher
- Disposal
Bedrooms and Bathrooms
- 4 Bedrooms
- Main Floor Bedroom
- En-Suite Primary Bedroom
- Walk-In Closet
- Bathroom on Main Level
- 3 Full Bathrooms
Laundry
- Dryer
- Washer
Outdoor Features
- Covered Deck
Utilities
- 220 Volts
- Gas Water Heater
Similar Homes in Lead, SD
Home Values in the Area
Average Home Value in this Area
Property History
| Date | Event | Price | Change | Sq Ft Price |
|---|---|---|---|---|
| 06/02/2025 06/02/25 | For Sale | $1,100,000 | 0.0% | $387 / Sq Ft |
| 06/01/2025 06/01/25 | Off Market | $1,100,000 | -- | -- |
| 05/02/2025 05/02/25 | For Sale | $1,100,000 | 0.0% | $387 / Sq Ft |
| 05/02/2025 05/02/25 | Off Market | $1,100,000 | -- | -- |
| 04/02/2025 04/02/25 | For Sale | $1,100,000 | 0.0% | $387 / Sq Ft |
| 04/01/2025 04/01/25 | Off Market | $1,100,000 | -- | -- |
| 03/04/2025 03/04/25 | For Sale | $1,100,000 | 0.0% | $387 / Sq Ft |
| 02/28/2025 02/28/25 | Off Market | $1,100,000 | -- | -- |
| 12/20/2024 12/20/24 | Price Changed | $1,100,000 | -6.3% | $387 / Sq Ft |
| 08/30/2024 08/30/24 | For Sale | $1,174,000 | +61.9% | $413 / Sq Ft |
| 06/25/2021 06/25/21 | Sold | $725,000 | 0.0% | $293 / Sq Ft |
| 04/28/2021 04/28/21 | Pending | -- | -- | -- |
| 04/16/2021 04/16/21 | For Sale | $725,000 | +27.2% | $293 / Sq Ft |
| 06/26/2018 06/26/18 | Sold | $570,000 | -13.5% | $230 / Sq Ft |
| 05/21/2018 05/21/18 | Pending | -- | -- | -- |
| 10/31/2017 10/31/17 | For Sale | $659,000 | -- | $266 / Sq Ft |
Tax History Compared to Growth
Tax History
| Year | Tax Paid | Tax Assessment Tax Assessment Total Assessment is a certain percentage of the fair market value that is determined by local assessors to be the total taxable value of land and additions on the property. | Land | Improvement |
|---|---|---|---|---|
| 2024 | $9,459 | $874,740 | $134,350 | $740,390 |
| 2023 | $9,459 | $787,250 | $134,350 | $652,900 |
| 2022 | $8,356 | $632,120 | $129,890 | $502,230 |
| 2021 | $8,389 | $632,120 | $0 | $0 |
| 2019 | $8,881 | $553,320 | $96,750 | $456,570 |
| 2018 | $6,215 | $542,740 | $0 | $0 |
| 2017 | $1,315 | $575,230 | $0 | $0 |
| 2016 | $1,315 | $518,010 | $0 | $0 |
| 2015 | -- | $85,000 | $0 | $0 |
Agents Affiliated with this Home
-
Ashley S. Goodrich

Seller's Agent in 2024
Ashley S. Goodrich
RE/MAX
(605) 645-2479
237 Total Sales
-
Heath Gran

Seller's Agent in 2021
Heath Gran
Great Peaks Realty
(605) 209-2052
1,115 Total Sales
-
Scot Munro

Seller Co-Listing Agent in 2021
Scot Munro
Great Peaks Realty
(605) 641-6482
757 Total Sales
Map
Source: Mount Rushmore Area Association of REALTORS®
MLS Number: 56544
APN: 26730-01755-220-00
- TBD Maitland Rd Unit Lot 78
- TBD Maitland Rd Unit Lot 79
- TBD Wasp Rd Unit Tract 2 Jim Put Lode
- TBD Wasp Rd Unit Tract 1 Jim Put Lode
- LOT 11 Aventure Loop
- TBD Terry Peak Summit Rd
- TBD Whitetail Dr
- TBD Lost Camp Trail
- TBD Last Chance Trail
- Lot 25 Other Unit Blue Sky Loop
- Lot 5 Lost Camp Trail
- TBD Rubys Way
- 21159 Gilded Mountain Loop
- LOT 2 BLK1 TR C Last Chance Trail
- Lot 12 Sugarloaf Ct
- TBD Mossy Pine Loop
- 21381 Us Highway 85 Unit 5.08 AC
- 21329 Us Highway 14a
- 11132 Bogey Cir
- Lot 25 Blue Sky Loop
