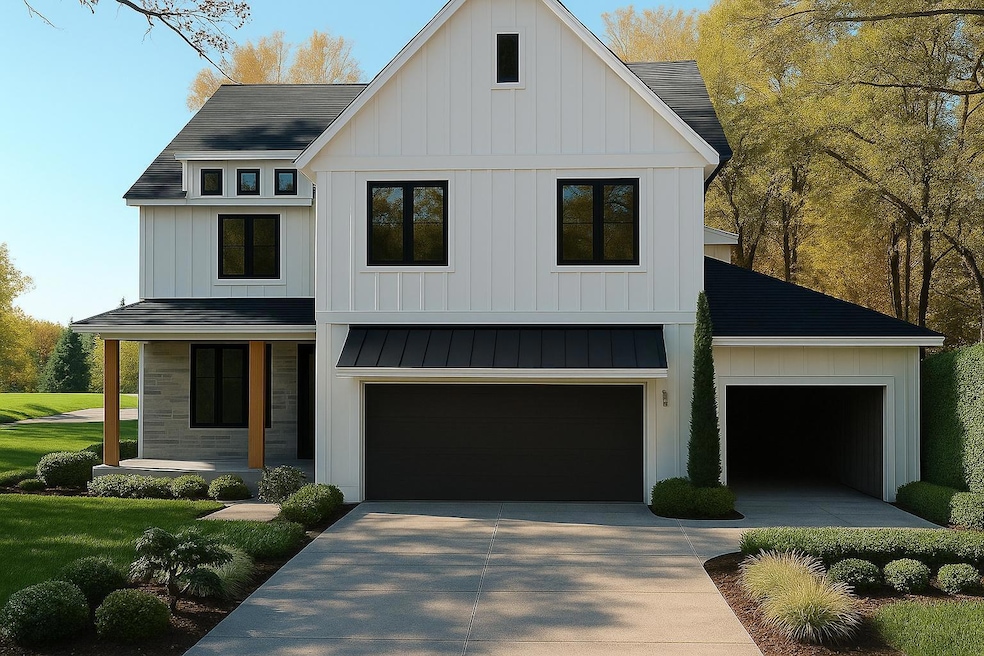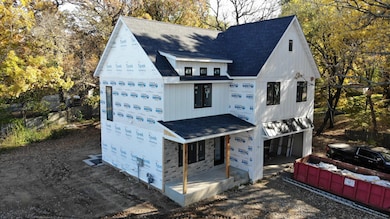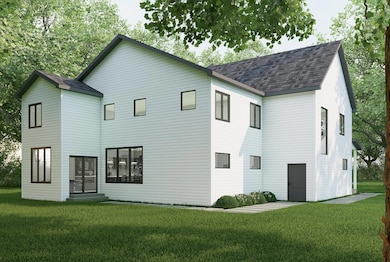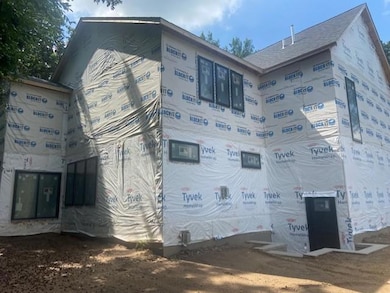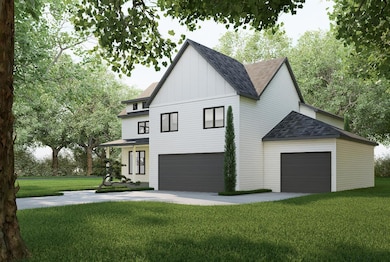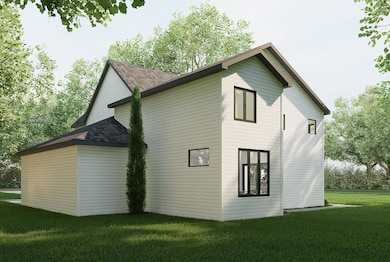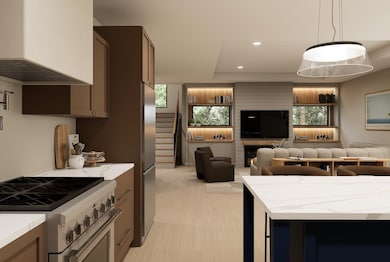2116 65th St E Inver Grove Heights, MN 55077
Estimated payment $5,111/month
Highlights
- New Construction
- Mud Room
- Home Office
- Family Room with Fireplace
- No HOA
- Walk-In Pantry
About This Home
With a potential of 4,643 finished square feet, this exceptional new construction invites you to shape your dream home from the ground up. Thoughtfully designed plans feature 3,478 finished square feet across two expansive levels, with the option to complete an additional 1,165 square feet in the lower level. Soaring 9-foot basement ceilings offer flexibility and room to grow—whether you envision another bedroom, bathroom, home gym, or spacious family retreat. The main level welcomes you with an open-concept Great Room, Kitchen, and Dining area, perfect for entertaining or relaxing in style. A dedicated office just off the front entry adds functionality for remote work or quiet retreat. Additional highlights include a large walk-in pantry, a practical mudroom, and a half bath for guests. With four bedrooms and two and a half baths, the upper level includes a luxurious primary suite complete with a generous walk-in closet and a private full bath, while a second full bath serves the remaining bedrooms with ease. The additional lower level could include a fifth bedroom, fourth bathroom and large family room. Positioned on a prominent corner lot in Inver Grove Heights — just 10 miles from downtown St. Paul — this stunning new construction offers the rare opportunity to personalize your future home.
Listing Agent
Coldwell Banker Realty Brokerage Phone: 651-338-2639 Listed on: 08/26/2025

Home Details
Home Type
- Single Family
Est. Annual Taxes
- $1,560
Year Built
- Built in 2025 | New Construction
Lot Details
- 0.35 Acre Lot
- Lot Dimensions are 139x166x118x91
Parking
- 3 Car Attached Garage
- Garage Door Opener
Home Design
- Unfinished Walls
Interior Spaces
- 3,478 Sq Ft Home
- 2-Story Property
- Gas Fireplace
- Mud Room
- Family Room with Fireplace
- 2 Fireplaces
- Combination Kitchen and Dining Room
- Home Office
Kitchen
- Walk-In Pantry
- Built-In Oven
- Range
- Microwave
- Freezer
- Dishwasher
- Disposal
Bedrooms and Bathrooms
- 4 Bedrooms
- Soaking Tub
Laundry
- Laundry Room
- Dryer
- Washer
Unfinished Basement
- Basement Fills Entire Space Under The House
- Basement Window Egress
Utilities
- Forced Air Heating and Cooling System
- Vented Exhaust Fan
- 200+ Amp Service
- Gas Water Heater
Community Details
- No Home Owners Association
- Greenwood Subdivision
Listing and Financial Details
- Assessor Parcel Number 203100001010
Map
Home Values in the Area
Average Home Value in this Area
Tax History
| Year | Tax Paid | Tax Assessment Tax Assessment Total Assessment is a certain percentage of the fair market value that is determined by local assessors to be the total taxable value of land and additions on the property. | Land | Improvement |
|---|---|---|---|---|
| 2024 | $1,560 | $145,800 | $80,400 | $65,400 |
| 2023 | $1,560 | $150,200 | $78,400 | $71,800 |
| 2022 | $1,890 | $148,900 | $78,300 | $70,600 |
| 2021 | $2,274 | $186,700 | $68,100 | $118,600 |
| 2020 | $2,098 | $176,400 | $64,800 | $111,600 |
| 2019 | $2,189 | $160,100 | $61,700 | $98,400 |
| 2018 | $2,061 | $156,500 | $58,800 | $97,700 |
| 2017 | $2,097 | $143,900 | $56,000 | $87,900 |
| 2016 | $2,071 | $143,300 | $53,400 | $89,900 |
| 2015 | $2,201 | $115,578 | $42,950 | $72,628 |
| 2014 | -- | $112,635 | $41,040 | $71,595 |
| 2013 | -- | $103,806 | $37,543 | $66,263 |
Property History
| Date | Event | Price | List to Sale | Price per Sq Ft | Prior Sale |
|---|---|---|---|---|---|
| 11/04/2025 11/04/25 | Price Changed | $949,900 | -3.6% | $273 / Sq Ft | |
| 08/26/2025 08/26/25 | For Sale | $985,000 | +629.6% | $283 / Sq Ft | |
| 08/09/2024 08/09/24 | Sold | $135,000 | -3.5% | $142 / Sq Ft | View Prior Sale |
| 07/23/2024 07/23/24 | Pending | -- | -- | -- | |
| 07/17/2024 07/17/24 | Price Changed | $139,900 | -6.7% | $147 / Sq Ft | |
| 07/13/2024 07/13/24 | Price Changed | $149,900 | -6.3% | $158 / Sq Ft | |
| 07/09/2024 07/09/24 | For Sale | $159,900 | 0.0% | $168 / Sq Ft | |
| 06/17/2024 06/17/24 | Pending | -- | -- | -- | |
| 06/11/2024 06/11/24 | Price Changed | $159,900 | -5.9% | $168 / Sq Ft | |
| 06/04/2024 06/04/24 | Price Changed | $169,900 | -5.6% | $179 / Sq Ft | |
| 05/28/2024 05/28/24 | Price Changed | $179,900 | -5.3% | $189 / Sq Ft | |
| 05/22/2024 05/22/24 | Price Changed | $189,900 | -5.0% | $200 / Sq Ft | |
| 05/06/2024 05/06/24 | For Sale | $199,900 | -- | $210 / Sq Ft |
Purchase History
| Date | Type | Sale Price | Title Company |
|---|---|---|---|
| Deed | $135,000 | -- | |
| Warranty Deed | $120,000 | Titlesmart Inc | |
| Deed | $120,000 | -- |
Mortgage History
| Date | Status | Loan Amount | Loan Type |
|---|---|---|---|
| Open | $87,750 | New Conventional | |
| Previous Owner | $230,000 | Construction | |
| Closed | $120,000 | No Value Available |
Source: NorthstarMLS
MLS Number: 6773529
APN: 20-31000-01-010
- 6495 Beckman Ave
- 6090 Babcock Trail
- 6492 Bordeaux Ct
- 6938 Booth Ave
- Virginia Plan at Eagles Landing
- Cottonwood II Plan at Eagles Landing
- Enclave II Plan at Eagles Landing
- Macalaster Plan at Eagles Landing
- Bismarck Plan at Eagles Landing
- Tennessee Plan at Eagles Landing
- St James Plan at Eagles Landing
- Everleigh Plan at Eagles Landing
- Bellefonte Plan at Eagles Landing
- Marquette Plan at Eagles Landing
- St. Croix Plan at Eagles Landing
- Garrison Plan at Eagles Landing
- Madison Plan at Eagles Landing
- Spruce Plan at Eagles Landing
- Poplar Plan at Eagles Landing
- Rhode Island Plan at Eagles Landing
- 6757 Allen Ct
- 6848 Aqua Trail
- 6997 Angela Trail
- 5721-5733 Brent Ave
- 5480 Blackberry Trail
- 6930 Angela Trail
- 6043 Candace Ave
- 1860 52nd St E
- 5335-5365 Audobon Ave
- 1455 Upper 55th St E
- 3522 Cloman Way
- 1462 80th St E
- 4835 Babcock Trail
- 4930 Ashley Ln
- 8213 College Trail
- 221 Buron Ln
- 2044 Oakdale Ave
- 2200 Southview Blvd
- 1926 Oakdale Ave
- 2110 2nd St S
