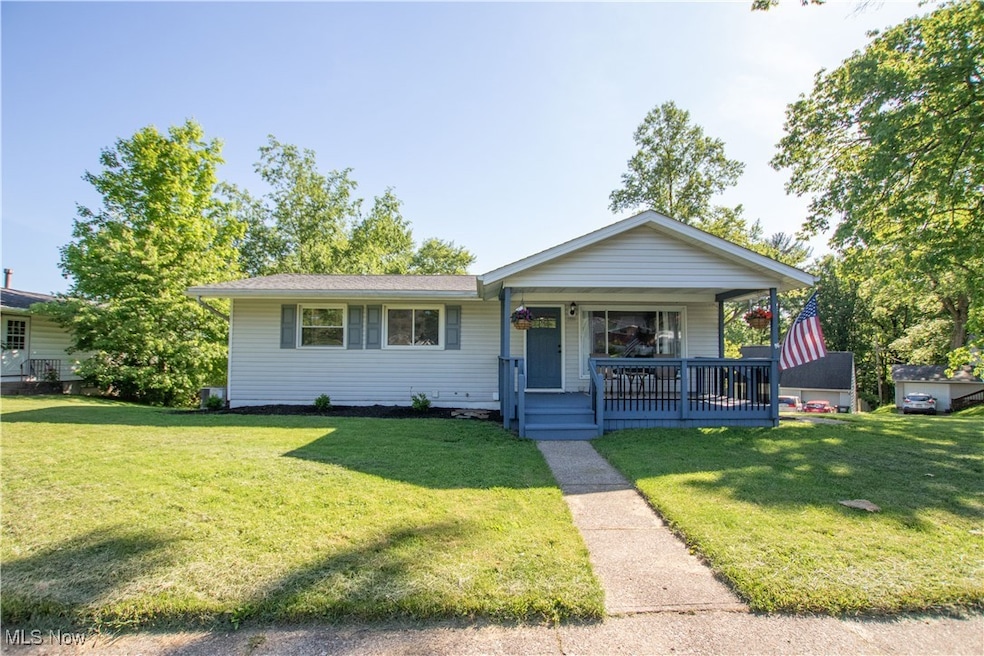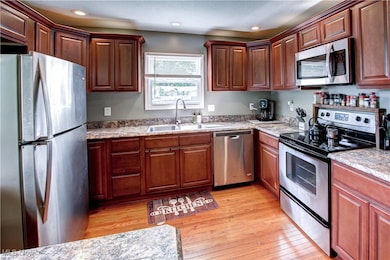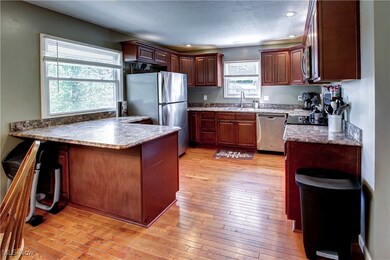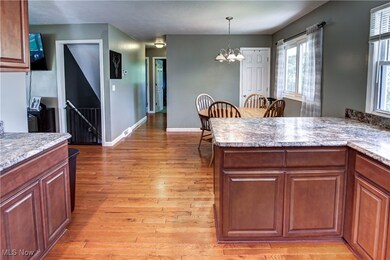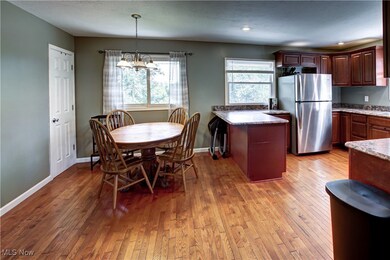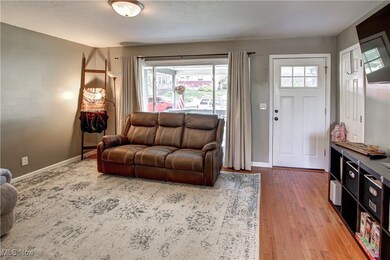
2116 Alden Ave NW Massillon, OH 44647
Mayflower Village NeighborhoodEstimated payment $1,349/month
Highlights
- No HOA
- 1 Car Attached Garage
- Patio
- Porch
- Views
- Community Playground
About This Home
Welcome to 2116 Alden Ave NW. A Hidden Gem in Massillon! Nestled in a peaceful, tree-lined neighborhood, this charming ranch offers the perfect blend of comfort, privacy, and convenience. Start your mornings with coffee on the cozy front porch and spend your afternoons enjoying the nearby parks - Massillon Community Park, Wampler Park, and the scenic Sippo Valley Trail, all just minutes away. With trails, playgrounds, tennis and basketball courts, and even disc golf, outdoor recreation is right at your doorstep. Inside, a large picture window floods the living space with natural light, highlighting the beautiful hardwood floors and open layout. The updated eat-in kitchen offers generous space to cook, gather, and connect, featuring modern touches and a thoughtful design. The home includes three spacious bedrooms and two full bathrooms, one on each level for added convenience. The finished walk-out basement expands your living space with endless possibilities: playroom, media room, office, or guest suite. Set on a corner lot, you'll enjoy extra yard space, added privacy, and great curb appeal. Recent updates within the last 10 years include a new roof, storm doors, leaf filter gutters, a concrete driveway, and a newer gas furnace with central air. This move-in-ready home is the perfect blend of charm and practicality in a location that offers both peace and play. Come see it today!
Listing Agent
LoFaso Real Estate Services Brokerage Email: 330-220-4780 sold@samlofaso.com License #2014000438 Listed on: 05/29/2025
Co-Listing Agent
LoFaso Real Estate Services Brokerage Email: 330-220-4780 sold@samlofaso.com License #2018005656
Home Details
Home Type
- Single Family
Est. Annual Taxes
- $3,026
Year Built
- Built in 1957
Lot Details
- 10,681 Sq Ft Lot
- Lot Dimensions are 80 x 90
Parking
- 1 Car Attached Garage
- Running Water Available in Garage
- Garage Door Opener
- Driveway
Home Design
- Fiberglass Roof
- Asphalt Roof
- Vinyl Siding
Interior Spaces
- 1-Story Property
- Finished Basement
- Basement Fills Entire Space Under The House
- Property Views
Kitchen
- Range
- Microwave
- Dishwasher
Bedrooms and Bathrooms
- 3 Main Level Bedrooms
- 2 Full Bathrooms
Outdoor Features
- Patio
- Porch
Utilities
- Forced Air Heating and Cooling System
- Heating System Uses Gas
Listing and Financial Details
- Assessor Parcel Number 00610975
Community Details
Overview
- No Home Owners Association
- Mayflower Village 03 Subdivision
Recreation
- Community Playground
- Park
Map
Home Values in the Area
Average Home Value in this Area
Tax History
| Year | Tax Paid | Tax Assessment Tax Assessment Total Assessment is a certain percentage of the fair market value that is determined by local assessors to be the total taxable value of land and additions on the property. | Land | Improvement |
|---|---|---|---|---|
| 2024 | -- | $66,330 | $12,920 | $53,410 |
| 2023 | $2,320 | $45,360 | $10,220 | $35,140 |
| 2022 | $2,659 | $45,360 | $10,220 | $35,140 |
| 2021 | $2,705 | $45,360 | $10,220 | $35,140 |
| 2020 | $1,880 | $33,990 | $7,740 | $26,250 |
| 2019 | $2,532 | $33,990 | $7,740 | $26,250 |
| 2018 | $2,091 | $33,990 | $7,740 | $26,250 |
| 2017 | $1,740 | $29,170 | $5,820 | $23,350 |
| 2016 | $1,270 | $20,910 | $5,820 | $15,090 |
| 2015 | $1,392 | $20,910 | $5,820 | $15,090 |
| 2014 | $234 | $22,340 | $6,240 | $16,100 |
| 2013 | $1,254 | $22,340 | $6,240 | $16,100 |
Property History
| Date | Event | Price | Change | Sq Ft Price |
|---|---|---|---|---|
| 05/29/2025 05/29/25 | For Sale | $195,500 | +5.7% | $136 / Sq Ft |
| 10/12/2023 10/12/23 | Sold | $184,900 | +2.8% | $128 / Sq Ft |
| 09/03/2023 09/03/23 | Pending | -- | -- | -- |
| 08/28/2023 08/28/23 | For Sale | $179,900 | +82.6% | $125 / Sq Ft |
| 02/27/2017 02/27/17 | Sold | $98,500 | -1.4% | $68 / Sq Ft |
| 01/19/2017 01/19/17 | Pending | -- | -- | -- |
| 01/17/2017 01/17/17 | Price Changed | $99,900 | -4.8% | $69 / Sq Ft |
| 01/03/2017 01/03/17 | For Sale | $104,900 | +217.9% | $72 / Sq Ft |
| 11/26/2014 11/26/14 | Sold | $33,000 | +0.3% | $34 / Sq Ft |
| 11/05/2014 11/05/14 | Pending | -- | -- | -- |
| 10/29/2014 10/29/14 | For Sale | $32,900 | -- | $34 / Sq Ft |
Purchase History
| Date | Type | Sale Price | Title Company |
|---|---|---|---|
| Deed | -- | None Listed On Document | |
| Warranty Deed | $98,500 | None Available | |
| Limited Warranty Deed | $33,000 | Intitle Agency Inc | |
| Interfamily Deed Transfer | -- | Attorney | |
| Warranty Deed | $53,000 | Lake Erie Title Agency Inc | |
| Interfamily Deed Transfer | -- | Lake Erie Title Agency | |
| Quit Claim Deed | -- | -- | |
| Deed | $35,000 | -- |
Mortgage History
| Date | Status | Loan Amount | Loan Type |
|---|---|---|---|
| Open | $175,655 | New Conventional | |
| Previous Owner | $96,715 | FHA | |
| Previous Owner | $104,139 | FHA | |
| Previous Owner | $96,000 | Fannie Mae Freddie Mac | |
| Previous Owner | $83,298 | Unknown | |
| Previous Owner | $21,823 | Unknown | |
| Previous Owner | $57,400 | Purchase Money Mortgage | |
| Previous Owner | $1,037 | Unknown | |
| Previous Owner | $37,500 | Unknown |
Similar Homes in Massillon, OH
Source: MLS Now
MLS Number: 5103892
APN: 00610975
- 500 Grosvenor Ave NW
- 2141 Mayflower Ave NW
- 2102 Mayflower Ave NW
- 2245 Lincoln Way W
- 1721 Lincoln Way W
- 322 21st St NW
- 2606 Lincoln Way NW
- 278 25th St NW
- 944 Queen Anne Dr NW
- 948 Queen Anne Dr NW
- 2760 Fulmer St NW
- 364 27th St NW
- 127 Rolling Park Dr N
- 104 24th St NW
- 821 9th St SW
- 806 9th St SW
- 2211 Beaumont Ave NW
- 0 Greenview Ave NW
- 3646 Joyce Ave NW
- Lot 31 Marys Way Ave NW
