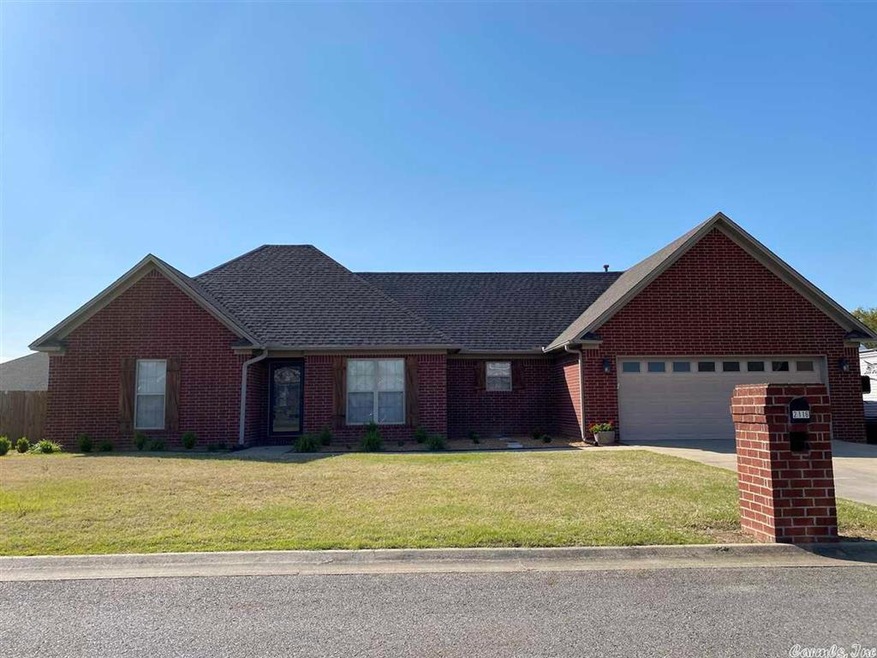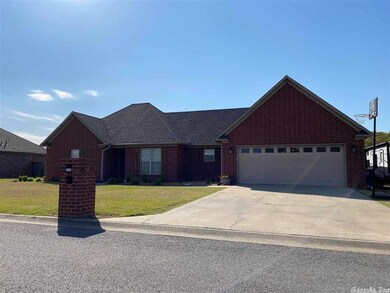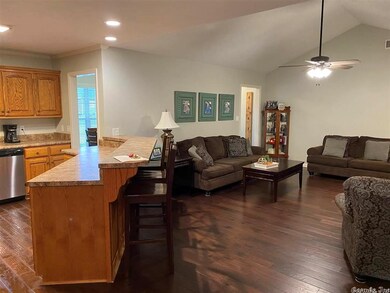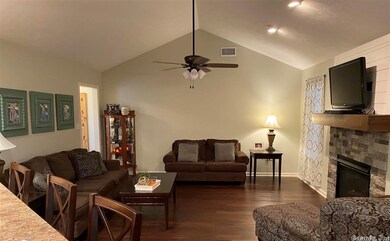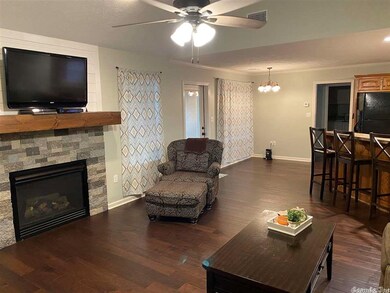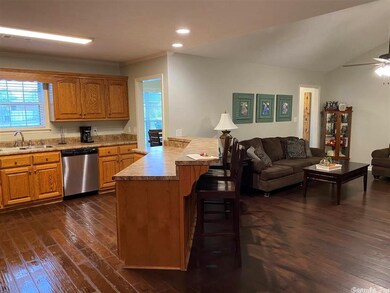
2116 Caleb Dr Searcy, AR 72143
Highlights
- Deck
- Traditional Architecture
- Great Room
- Westside Elementary School Rated A-
- Wood Flooring
- Breakfast Room
About This Home
As of June 2021Large living room with vaulted ceiling, open to the kitchen and breakfast areas. Updated gas log fireplace with shiplap, stone, and wood mantle. Hardwood floors throughout living and bedrooms, tile in laundry & baths. Separate formal dining or office with tray ceiling. Master bath has twin vanities with jetted tub & separate shower. ALL bedrooms have walk-in closets. Great backyard plus covered deck and patio, playground equipment negotiable. New roof and hwheater in 2017. Great neighborhood!
Home Details
Home Type
- Single Family
Est. Annual Taxes
- $1,226
Year Built
- Built in 2004
Lot Details
- 0.27 Acre Lot
- Wood Fence
- Level Lot
Parking
- 2 Car Garage
Home Design
- Traditional Architecture
- Brick Exterior Construction
- Slab Foundation
- Architectural Shingle Roof
Interior Spaces
- 1,840 Sq Ft Home
- 1-Story Property
- Gas Log Fireplace
- Great Room
- Breakfast Room
- Formal Dining Room
- Laundry Room
Kitchen
- Breakfast Bar
- Electric Range
- Microwave
- Dishwasher
Flooring
- Wood
- Tile
Bedrooms and Bathrooms
- 3 Bedrooms
- 2 Full Bathrooms
Outdoor Features
- Deck
- Patio
Utilities
- Central Heating and Cooling System
Ownership History
Purchase Details
Home Financials for this Owner
Home Financials are based on the most recent Mortgage that was taken out on this home.Purchase Details
Purchase Details
Purchase Details
Similar Homes in Searcy, AR
Home Values in the Area
Average Home Value in this Area
Purchase History
| Date | Type | Sale Price | Title Company |
|---|---|---|---|
| Warranty Deed | $165,000 | None Available | |
| Warranty Deed | $130,000 | -- | |
| Warranty Deed | $21,000 | -- | |
| Deed | -- | -- |
Mortgage History
| Date | Status | Loan Amount | Loan Type |
|---|---|---|---|
| Open | $177,500 | New Conventional | |
| Closed | $184,300 | New Conventional | |
| Closed | $160,329 | FHA |
Property History
| Date | Event | Price | Change | Sq Ft Price |
|---|---|---|---|---|
| 06/04/2021 06/04/21 | Sold | $194,000 | -3.0% | $105 / Sq Ft |
| 04/26/2021 04/26/21 | Pending | -- | -- | -- |
| 04/23/2021 04/23/21 | For Sale | $199,900 | +21.5% | $109 / Sq Ft |
| 09/25/2015 09/25/15 | Sold | $164,500 | -2.9% | $89 / Sq Ft |
| 08/26/2015 08/26/15 | Pending | -- | -- | -- |
| 04/27/2015 04/27/15 | For Sale | $169,500 | -- | $92 / Sq Ft |
Tax History Compared to Growth
Tax History
| Year | Tax Paid | Tax Assessment Tax Assessment Total Assessment is a certain percentage of the fair market value that is determined by local assessors to be the total taxable value of land and additions on the property. | Land | Improvement |
|---|---|---|---|---|
| 2024 | $1,357 | $33,430 | $3,600 | $29,830 |
| 2023 | $932 | $33,430 | $3,600 | $29,830 |
| 2022 | $982 | $33,430 | $3,600 | $29,830 |
| 2021 | $912 | $33,430 | $3,600 | $29,830 |
| 2020 | $851 | $30,200 | $6,160 | $24,040 |
| 2019 | $851 | $30,200 | $6,160 | $24,040 |
| 2018 | $876 | $30,200 | $6,160 | $24,040 |
| 2017 | $1,226 | $30,200 | $6,160 | $24,040 |
| 2016 | $1,226 | $30,200 | $6,160 | $24,040 |
| 2015 | $1,261 | $31,070 | $5,400 | $25,670 |
| 2014 | $1,261 | $31,070 | $5,400 | $25,670 |
Agents Affiliated with this Home
-
Shelley Dietz

Seller's Agent in 2021
Shelley Dietz
Dalrymple
(501) 827-2239
87 Total Sales
-
Brittany Mears

Buyer's Agent in 2021
Brittany Mears
RE/MAX
(501) 230-8166
178 Total Sales
-

Seller's Agent in 2015
Kathi Merritt
RE/MAX
(501) 230-1933
-
L
Buyer's Agent in 2015
Letty Fuller
RE/MAX
Map
Source: Cooperative Arkansas REALTORS® MLS
MLS Number: 21012097
APN: 016-03065-815
- 423 E Palmer Ct
- 300 N Sawmill Rd
- 2405 Audley Bolton Dr
- 34 Sherwood Loop
- 6 Palmer Ct
- 408 Crain Dr
- 7 Samantha Cir
- 301 Jennifer Ln
- 305 Crain Dr
- 105 Nicole Dr
- 0 W Beebe Capps Expy Unit 22023380
- 304 Country Squire Ln
- 7.24 acres off Verkler Ln
- 6 Meadow Lane Dr
- 107 Lido Place
- 6 Lynwood Dr
- 412 Country Squire Ln
- 8.45 acres off Verkler Ln
- 6.89 acres off Verkler Ln
- 111 Woodlane Dr
