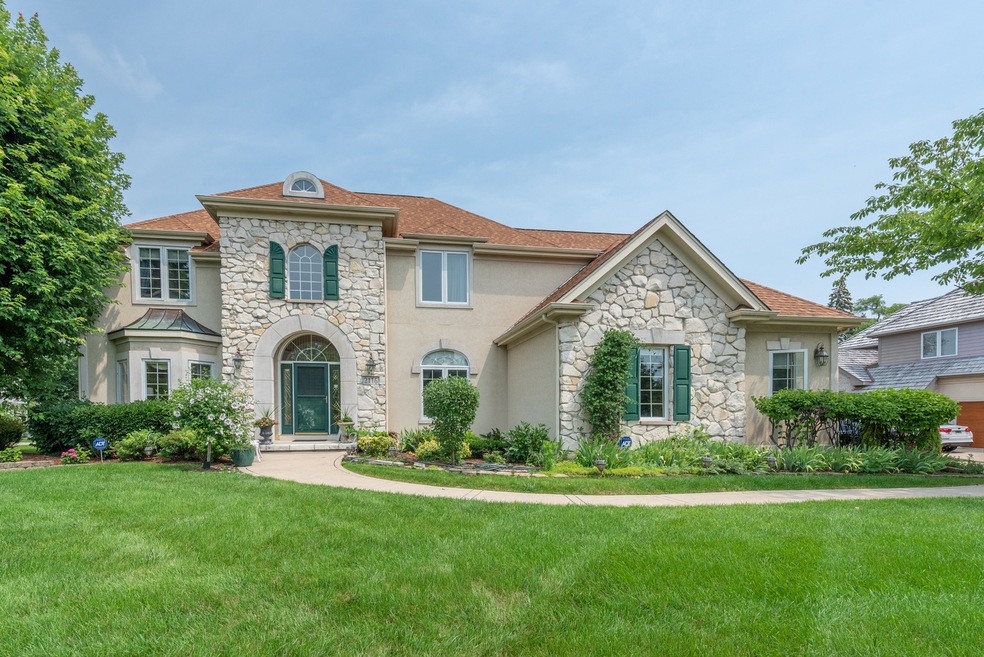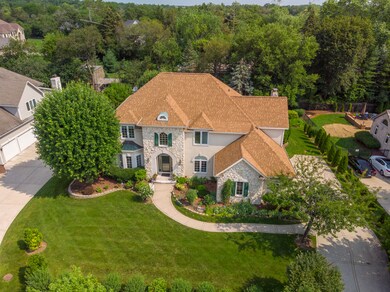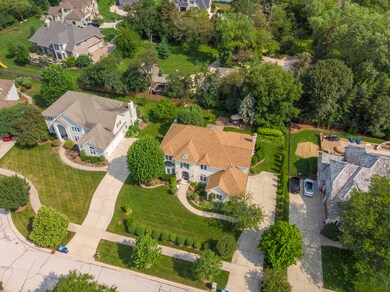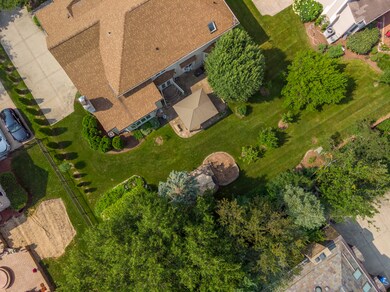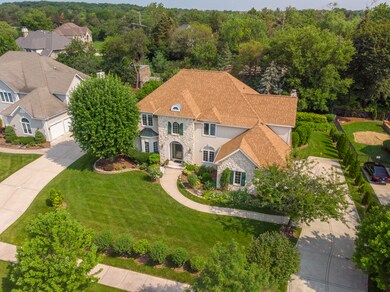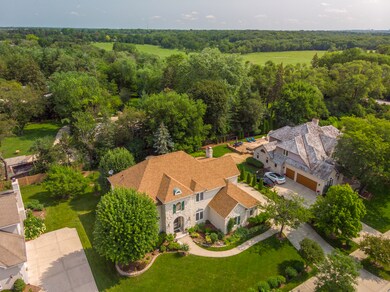
2116 Canterbury Ln Lisle, IL 60532
Danada NeighborhoodEstimated Value: $827,000 - $880,000
Highlights
- Recreation Room
- 3 Car Attached Garage
- Living Room
- Lisle Elementary School Rated A-
- Patio
- Laundry Room
About This Home
As of May 2022WOW! Opportunity knocks, your new home is waiting right here for you! This 5616 total square foot former model home is overflowing with upgrades! Transom ceilings aligned with triple crown moulding, arched doorways, elegant columns, french doors with transom...this home is a luxurious delicacy waiting for new memories to be made in it! There is a 2 story foyer, as well as spacious bedrooms with walk in closets, a sprawling, spiraling custom oak staircase, a first floor library, and a gourmet kitchen. Two story family room with a two story fireplace, floor to ceiling windows, and a rear staircase. A huge finished basement with a second small kitchen, a spacious bedroom and a full bathroom. New roof in 2016, new furnace in 2012, chimney sweep in 2019, outside painting in 2012, refurbished kitchen cabinets in 2012, garage armored floor in 2013 and more. Three car side load garage. Gorgeous, private, and professionally landscaped backyard topped off with a brick patio and a pergola to shield from sunny days and provide optimum entertaining. If that's not enough, you also have fruit trees lining the yard for your enjoyment! Prime location, just minutes to I-88 and 355, Lisle Metra station, parks, shopping, schools, the Morton Arboretum, and more! Show and sell! This house could be your home!
Last Agent to Sell the Property
RE/MAX of Naperville License #475193505 Listed on: 07/16/2021

Home Details
Home Type
- Single Family
Est. Annual Taxes
- $14,275
Year Built
- Built in 1995
Lot Details
- 0.34 Acre Lot
- Lot Dimensions are 100 x 150
HOA Fees
- $23 Monthly HOA Fees
Parking
- 3 Car Attached Garage
- Garage Transmitter
- Garage Door Opener
- Parking Space is Owned
Interior Spaces
- 3,675 Sq Ft Home
- 2-Story Property
- Family Room
- Living Room
- Dining Room
- Recreation Room
- Laundry Room
Bedrooms and Bathrooms
- 4 Bedrooms
- 5 Potential Bedrooms
Finished Basement
- Basement Fills Entire Space Under The House
- Finished Basement Bathroom
Outdoor Features
- Patio
Schools
- Schiesher Elementary School
- Lisle Junior High School
- Lisle High School
Utilities
- Central Air
- Heating System Uses Natural Gas
Community Details
- Canterbury Trails Subdivision
Listing and Financial Details
- Senior Tax Exemptions
- Homeowner Tax Exemptions
Ownership History
Purchase Details
Home Financials for this Owner
Home Financials are based on the most recent Mortgage that was taken out on this home.Purchase Details
Similar Homes in Lisle, IL
Home Values in the Area
Average Home Value in this Area
Purchase History
| Date | Buyer | Sale Price | Title Company |
|---|---|---|---|
| Choudry Tauseef I | $550,000 | -- | |
| Palos Bank & Trust | $164,000 | -- |
Mortgage History
| Date | Status | Borrower | Loan Amount |
|---|---|---|---|
| Open | Choudry Tallat T | $350,000 | |
| Closed | Choudry Tauseef I | $500,000 | |
| Closed | Choudry Tauseef I | $500,000 | |
| Closed | Choudry Tauseef I | $80,000 | |
| Closed | Choudry Tauseef I | $350,000 |
Property History
| Date | Event | Price | Change | Sq Ft Price |
|---|---|---|---|---|
| 05/27/2022 05/27/22 | Sold | $684,000 | 0.0% | $186 / Sq Ft |
| 11/01/2021 11/01/21 | Off Market | $684,000 | -- | -- |
| 07/16/2021 07/16/21 | For Sale | $749,000 | -- | $204 / Sq Ft |
Tax History Compared to Growth
Tax History
| Year | Tax Paid | Tax Assessment Tax Assessment Total Assessment is a certain percentage of the fair market value that is determined by local assessors to be the total taxable value of land and additions on the property. | Land | Improvement |
|---|---|---|---|---|
| 2023 | $17,696 | $238,500 | $69,150 | $169,350 |
| 2022 | $15,345 | $214,330 | $66,140 | $148,190 |
| 2021 | $14,895 | $206,230 | $63,640 | $142,590 |
| 2020 | $14,275 | $202,530 | $62,500 | $140,030 |
| 2019 | $14,041 | $193,770 | $59,800 | $133,970 |
| 2018 | $15,150 | $208,650 | $59,800 | $148,850 |
| 2017 | $15,558 | $208,640 | $59,790 | $148,850 |
| 2016 | $15,625 | $208,640 | $59,790 | $148,850 |
| 2015 | $15,854 | $196,470 | $56,300 | $140,170 |
| 2014 | $16,950 | $207,910 | $59,580 | $148,330 |
| 2013 | $16,624 | $208,410 | $59,720 | $148,690 |
Agents Affiliated with this Home
-
Shannon Bierowicz
S
Seller's Agent in 2022
Shannon Bierowicz
RE/MAX
(630) 788-0128
1 in this area
18 Total Sales
-
bogusia bierowicz

Seller Co-Listing Agent in 2022
bogusia bierowicz
RE/MAX
1 in this area
16 Total Sales
-
Julie Sutton

Buyer's Agent in 2022
Julie Sutton
Compass
(312) 909-9561
1 in this area
229 Total Sales
Map
Source: Midwest Real Estate Data (MRED)
MLS Number: 11158720
APN: 08-04-200-023
- 2110 Lillian Ln
- 2105 Lillian Ln
- 4222 Black Oak Dr
- 1801 Warrenville Rd
- 2019 Middleton Ave
- 2301 Beau Monde Blvd Unit 106
- 4286 White Birch Dr
- 4435 Black Partridge Ln
- 4532 Waubansie Ln
- 4748 Fender Rd
- 4513 Schwartz Ave
- 4533 Black Partridge Ln
- 4671 Old Tavern Rd
- 4622 Schwartz Ave
- 1632 Ogden Ave
- 4445 Brittany Dr
- 4508 Dorset Ave
- 1403 Lacey Ave
- 1213 Ryson Ct
- 1445 Jasper Dr
- 2116 Canterbury Ln
- 2124 Canterbury Ln
- 2108 Canterbury Ln
- 4S180 Leask Ln
- 4232 Nottingham Ct
- 2155 Canterbury Ln
- 2132 Canterbury Ln
- 2140 Canterbury Ln
- Lot 2 Alma Ln
- 2148 Canterbury Ln
- 4240 Nottingham Ct
- 4231 Nottingham Ct
- 2163 Canterbury Ln
- Lot 3 Alma Ln
- Lot 1 Alma Ln
- 2124 Alma Ln
- 2140 Alma Ln
- 2130 Alma Ln
- 2156 Canterbury Ln
- 4239 Nottingham Ct
