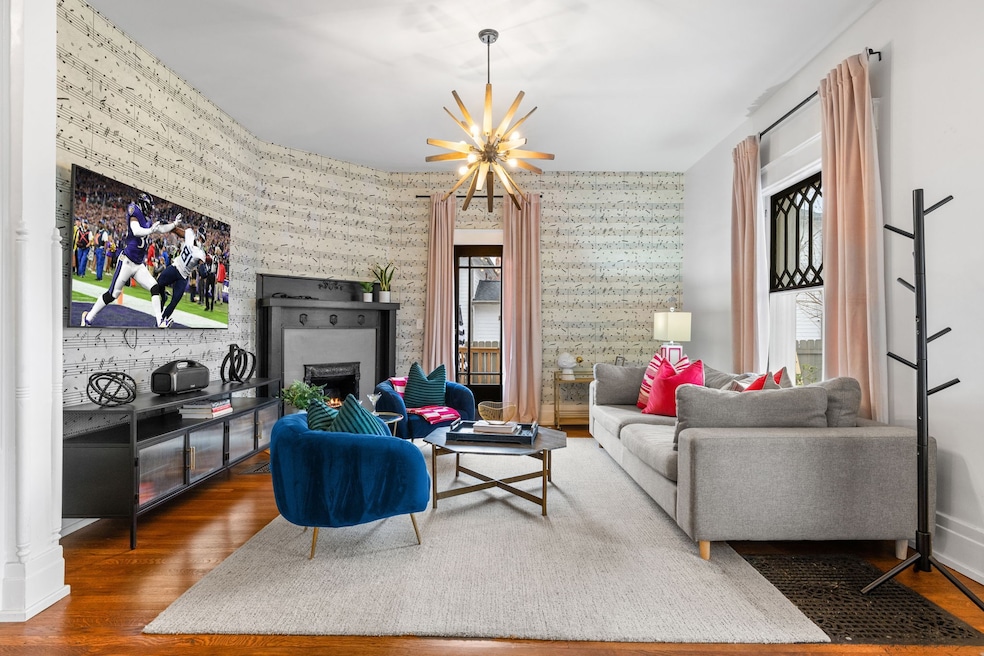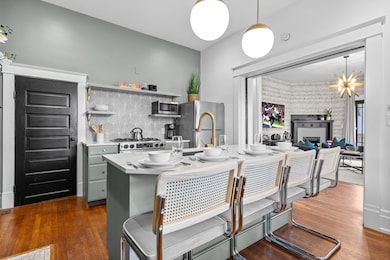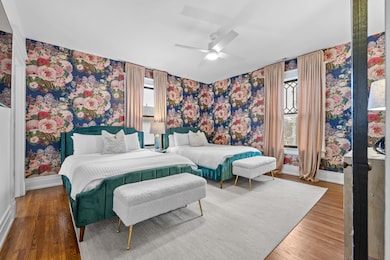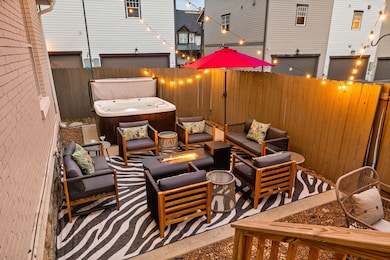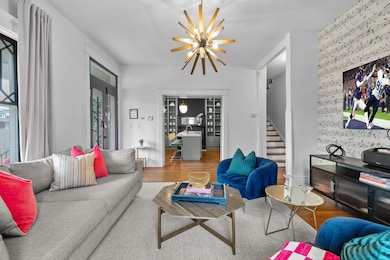2116 Elliott Ave Nashville, TN 37204
Historic Waverly NeighborhoodAbout This Home
Southern Elegance is a spacious, fully updated historic home offering five bedrooms, four and a half bathrooms, and a perfect blend of timeless character with modern convenience. Located on 8th Avenue South and just a short walk to the 12 South neighborhood, this property provides unbeatable access to Nashville’s top dining, shopping, and entertainment districts.
The inviting main level features a cozy living room with decorative fireplace, oversized seating, and abundant natural light. A modern kitchen with stainless steel appliances, breakfast bar, and adjacent dining area makes everyday living and entertaining seamless. The home’s thoughtful layout provides flexibility, with bedrooms on both levels to accommodate a variety of household needs.
Upstairs, the primary suite includes a king bed, smart TV, and ensuite bath with modern finishes. Two additional bedrooms include a king room and a queen double, each with ensuite or adjacent bathrooms. On the first floor, two more private sleeping spaces each feature king beds, ensuite baths, and one with access to a sunroom and patio. With multiple gathering spaces and smart TVs throughout, the home is designed for both relaxation and functionality.
The backyard retreat offers a bubbling hot tub, fire pit, and plenty of outdoor seating within a fenced, private yard. A spacious driveway and ample street parking provide convenience for residents and guests.
With its generous size, designer updates, and one of Nashville’s most walkable locations, Southern Elegance is a rare opportunity for long-term leasing in the heart of Music City.
Listing Agent
Alpha Residential Brokerage Phone: 5309666179 License #333019 Listed on: 04/02/2024
Home Details
Home Type
- Single Family
Est. Annual Taxes
- $8,115
Year Built
- Built in 1920
Interior Spaces
- 2,814 Sq Ft Home
- Property has 1 Level
Kitchen
- Oven or Range
- Freezer
- Dishwasher
Bedrooms and Bathrooms
- 4 Main Level Bedrooms
Laundry
- Dryer
- Washer
Parking
- 1 Open Parking Space
- 1 Parking Space
- Unassigned Parking
Schools
- Waverly-Belmont Elementary School
- John Trotwood Moore Middle School
- Hillsboro Comp High School
Utilities
- No Cooling
- No Heating
Listing and Financial Details
- Property Available on 4/2/24
- The owner pays for association fees, trash collection
- Rent includes association fees, trash collection
- Assessor Parcel Number 105140O00100CO
Community Details
Overview
- No Home Owners Association
- Elliot Avenue Townhomes Subdivision
Pet Policy
- Pets Allowed
Map
Source: Realtracs
MLS Number: 2637987
APN: 105-14-0O-001-00
- 2118 Elliott Ave Unit 10
- 2118 Elliott Ave Unit 5
- 2201 8th Ave S Unit 306
- 817 S Douglas Ave Unit 817
- 2020 Beech Ave Unit D3
- 2020 Beech Ave Unit A9
- 2111 Grantland Ave
- 2115 Grantland Ave
- 919 S Douglas Ave
- 2210 Grantland Ave
- 2021 Beech Ave Unit 5
- 2206 Grantland Ave
- 2102 Grantland Ave
- 2310 Elliott Ave Unit 823
- 2310 Elliott Ave Unit 826
- 923 S Douglas Ave
- 848 Bradford Ave
- 824 Melpark Ct
- 854 Bradford Ave
- 801 Hillview Heights Unit 112
- 2118 Elliott Ave Unit 10
- 2125 8th Ave S Unit ID1240464P
- 2020 Beech Ave Unit D11
- 2020 Beech Ave Unit A1
- 2020 Beech Ave Unit D13
- 805 Bradford Ave Unit 101
- 805 Bradford Ave Unit 201
- 805 Bradford Ave Unit 202
- 805 Bradford Ave Unit 301
- 805 Bradford Ave Unit 302
- 2021 Beech Ave Unit 7
- 2310 Elliott Ave Unit 122
- 805 B Bradford Ave Unit 102
- 2200 Grantland Ave Unit B
- 809 Benton Ave
- 2300 8th Ave S
- 933 S Douglas Ave
- 801 Hillview Heights Unit 212
- 801 Hillview Heights Unit ID1261666P
- 2405 8th Ave S
