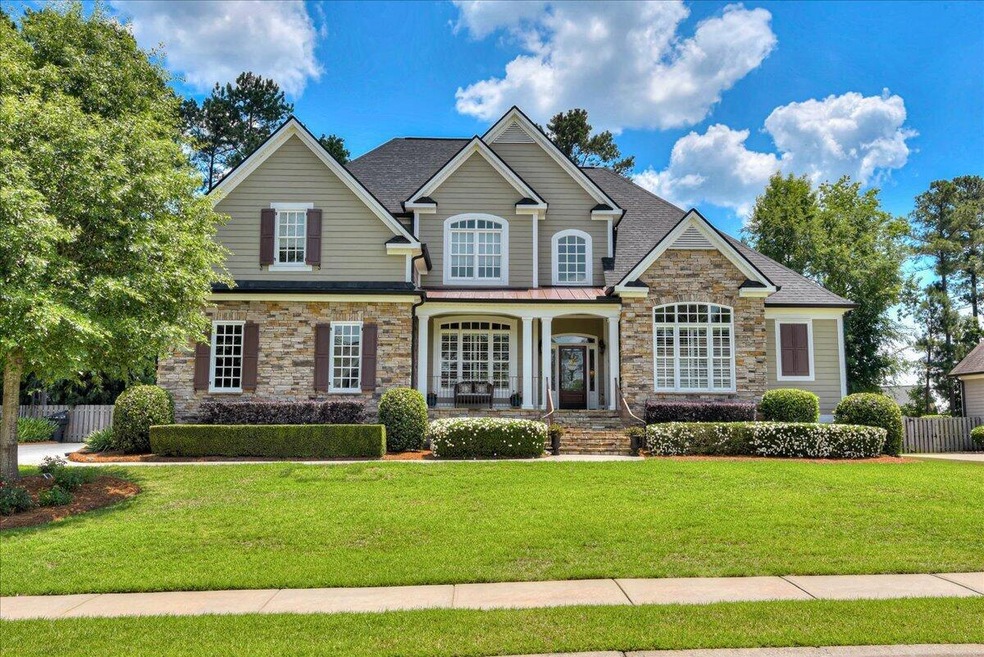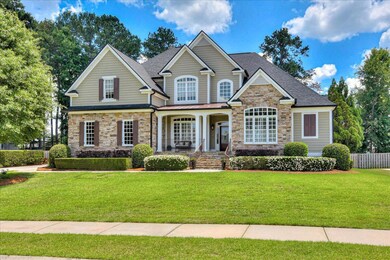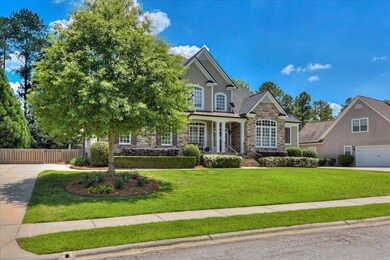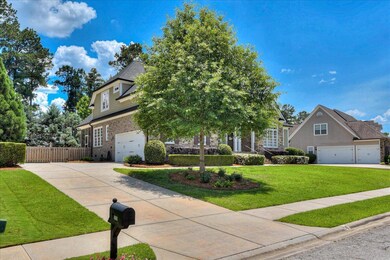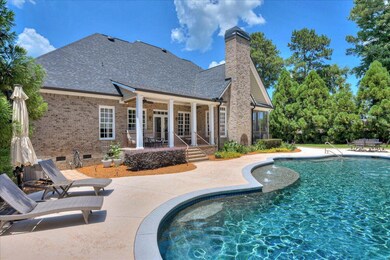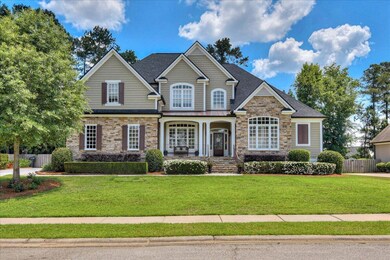
Estimated Value: $651,000 - $671,381
Highlights
- Golf Course Community
- In Ground Pool
- Deck
- Lewiston Elementary School Rated A
- Clubhouse
- Living Room with Fireplace
About This Home
As of August 2022Beautiful 2-story home in Bartram Trail features 5 bedrooms 4 baths with 3,276 sq. ft of living in Columbia County. Beautiful gourmet kitchen includes custom wood cabinetry, a granite island with granite countertops and updated appliances. A keeping room with stoned stack fireplace and formal dining room with coffered ceilings and judges paneling. Second stone stacked fireplace and vaulted ceiling in family room with side porch. Main level includes Owner's suite with hardwood flooring and a trey ceiling and a second bedroom with private bath. Three bedrooms upstairs with a Jack and Jill bath and 1 full bath. Home recently painted with new roof in 2018, French drains, and new tankless water heater. Outdoor living space includes a private backyard with saltwater gunite pool and spa with large pool deck for entertaining and much, much more. Home has been a golf rental for the last 4 years to the same renters and offers that same rental potential income. If important please verify school zone and room sizes.
Last Agent to Sell the Property
Blanchard & Calhoun - Evans License #383664 Listed on: 07/07/2022

Home Details
Home Type
- Single Family
Est. Annual Taxes
- $5,934
Year Built
- Built in 2007
Lot Details
- 0.36 Acre Lot
- Fenced
- Landscaped
- Front and Back Yard Sprinklers
HOA Fees
- $42 Monthly HOA Fees
Home Design
- Brick Exterior Construction
- Composition Roof
- Stone Siding
- HardiePlank Type
Interior Spaces
- 3,272 Sq Ft Home
- 2-Story Property
- Built-In Features
- Ceiling Fan
- Gas Log Fireplace
- Stone Fireplace
- Insulated Windows
- Blinds
- Living Room with Fireplace
- 2 Fireplaces
- Dining Room
- Den with Fireplace
- Home Security System
- Washer and Electric Dryer Hookup
Kitchen
- Eat-In Kitchen
- Built-In Electric Oven
- Cooktop
- Built-In Microwave
- Dishwasher
Flooring
- Wood
- Carpet
- Ceramic Tile
Bedrooms and Bathrooms
- 5 Bedrooms
- Primary Bedroom on Main
- Walk-In Closet
- 4 Full Bathrooms
Attic
- Attic Floors
- Walkup Attic
- Pull Down Stairs to Attic
Parking
- Attached Garage
- Parking Pad
Outdoor Features
- In Ground Pool
- Deck
- Covered patio or porch
- Outbuilding
Schools
- Lewiston Elementary School
- Columbia Middle School
- Grovetown High School
Utilities
- Central Air
- Heating System Uses Natural Gas
- Tankless Water Heater
Listing and Financial Details
- Assessor Parcel Number 060 501
Community Details
Overview
- Bartram Trail Subdivision
Amenities
- Clubhouse
Recreation
- Golf Course Community
- Community Pool
- Trails
- Bike Trail
Ownership History
Purchase Details
Home Financials for this Owner
Home Financials are based on the most recent Mortgage that was taken out on this home.Purchase Details
Home Financials for this Owner
Home Financials are based on the most recent Mortgage that was taken out on this home.Purchase Details
Home Financials for this Owner
Home Financials are based on the most recent Mortgage that was taken out on this home.Purchase Details
Home Financials for this Owner
Home Financials are based on the most recent Mortgage that was taken out on this home.Purchase Details
Similar Homes in Evans, GA
Home Values in the Area
Average Home Value in this Area
Purchase History
| Date | Buyer | Sale Price | Title Company |
|---|---|---|---|
| Greene Justin Thomas | $643,000 | -- | |
| Dakuras Constandino W | $439,000 | -- | |
| Striplin Howard | -- | -- | |
| Striplin Howard | -- | -- | |
| Gls Bldrs Inc | $67,500 | -- |
Mortgage History
| Date | Status | Borrower | Loan Amount |
|---|---|---|---|
| Open | Greene Justin Thomas | $563,000 | |
| Previous Owner | Dakuras Constandino W | $387,520 | |
| Previous Owner | Dakuras Constandino W | $395,100 | |
| Previous Owner | Striplin Howard F | $336,680 | |
| Previous Owner | Striplin Howard F | $367,100 | |
| Previous Owner | Striplin Howard | $360,000 | |
| Previous Owner | Striplin Howard | $360,000 |
Property History
| Date | Event | Price | Change | Sq Ft Price |
|---|---|---|---|---|
| 08/19/2022 08/19/22 | Sold | $643,000 | +2.1% | $197 / Sq Ft |
| 07/11/2022 07/11/22 | Pending | -- | -- | -- |
| 07/07/2022 07/07/22 | For Sale | $629,900 | +43.5% | $193 / Sq Ft |
| 02/12/2018 02/12/18 | Sold | $439,000 | 0.0% | $134 / Sq Ft |
| 02/02/2018 02/02/18 | Pending | -- | -- | -- |
| 01/10/2018 01/10/18 | For Sale | $439,000 | -- | $134 / Sq Ft |
Tax History Compared to Growth
Tax History
| Year | Tax Paid | Tax Assessment Tax Assessment Total Assessment is a certain percentage of the fair market value that is determined by local assessors to be the total taxable value of land and additions on the property. | Land | Improvement |
|---|---|---|---|---|
| 2024 | $5,934 | $235,234 | $46,004 | $189,230 |
| 2023 | $5,934 | $222,289 | $46,004 | $176,285 |
| 2022 | $5,023 | $193,076 | $35,104 | $157,972 |
| 2021 | $4,829 | $177,470 | $32,404 | $145,066 |
| 2020 | $4,680 | $168,443 | $31,904 | $136,539 |
| 2019 | $4,731 | $170,296 | $30,204 | $140,092 |
| 2018 | $4,570 | $163,915 | $30,604 | $133,311 |
| 2017 | $4,397 | $157,139 | $28,604 | $128,535 |
| 2016 | $4,127 | $152,973 | $27,780 | $125,193 |
| 2015 | $4,043 | $149,570 | $26,780 | $122,790 |
| 2014 | $3,924 | $143,374 | $26,780 | $116,594 |
Agents Affiliated with this Home
-
Sherry Sanders

Seller's Agent in 2022
Sherry Sanders
Blanchard & Calhoun - Evans
(706) 877-7005
133 Total Sales
-
Andrea Johnson

Buyer's Agent in 2022
Andrea Johnson
RE/MAX
(706) 832-5678
171 Total Sales
-
Greg Oldham

Seller's Agent in 2018
Greg Oldham
Meybohm
(706) 877-4000
814 Total Sales
-
Vilma Colon-Oliver

Buyer's Agent in 2018
Vilma Colon-Oliver
Meybohm
(706) 284-1520
140 Total Sales
Map
Source: REALTORS® of Greater Augusta
MLS Number: 504644
APN: 060-501
- 2107 Fothergill Dr
- 2125 Fothergill Dr
- 20 Stone Creek
- 2126 Fothergill Dr
- 4304 Sabal Dr
- 971 Bartram Ridge
- 1042 Kalmia Cir
- 2137 Fothergill Dr
- 4311 Sabal Dr
- 204 Sunbury Dr
- 218 Sunbury Dr
- 1032 Kalmia Cir
- 5657 Sunbury Loop
- 700 Franklinia Pass
- 5639 Sunbury Loop
- 1033 Bartram Ridge
- 5629 Sunbury Loop
- 502 Fort Augusta St
- 321 Streamsong Rd
- 330 Streamsong Rd
- 2116 Fothergill Dr
- 2114 Fothergill Dr
- 824 Long Cane Ridge
- 2118 Fothergill Dr
- 2117 Fothergill Dr
- 2112 Fothergill Dr
- 820 Long Cane Ridge
- 410 Tugaloo Ct
- 2115 Fothergill Dr
- 2113 Fothergill Dr
- 2119 Fothergill Dr
- 818 Long Cane Ridge
- 406 Tugaloo Ct
- 2110 Fothergill Dr
- 2120 Fothergill Dr
- 407 Tugaloo Ct
- 2121 Fothergill Dr
- 2111 Fothergill Dr
- 823 Long Cane Ridge
- 2123 Fothergill Dr
