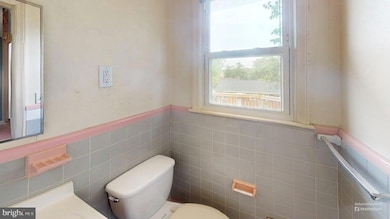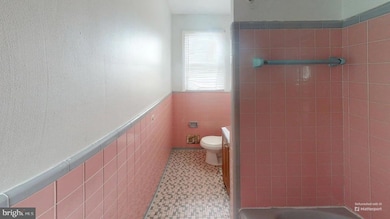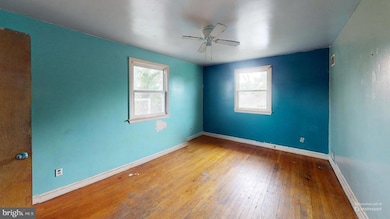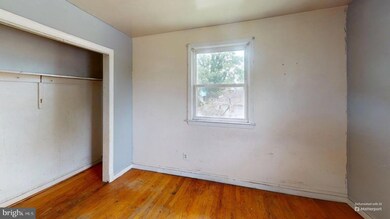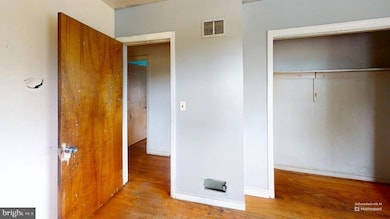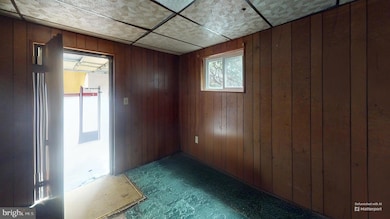
2116 Gaither St Temple Hills, MD 20748
Estimated payment $1,719/month
Highlights
- Hot Property
- 2 Fireplaces
- 1 Car Attached Garage
- Raised Ranch Architecture
- No HOA
- Central Heating and Cooling System
About This Home
***MAJOR REHAB NEEDED***Located on a quiet cul-de-sac in Temple Hills, 2116 Gaither Street is a raised brick rambler offering three bedrooms, two full bathrooms, and a half bath across two levels. The main floor features a comfortable living room with a fireplace, a separate dining area, and a functional kitchen with interior access to the attached garage. Hardwood flooring and natural light enhance the home’s inviting feel.All three bedrooms are located on the upper/main level along with two full bathrooms, creating a convenient and cohesive layout. The finished lower level includes a second fireplace, a half bath, and a spacious open area with walk-out access to the backyard—ideal for a recreation room, home office, or guest space.Outdoors, the property includes a grassy yard, driveway parking, and room to garden or unwind. The neighborhood is experiencing new development, contributing to its long-term potential. Located close to the Branch Avenue Metro Station and the Capital Beltway, this home offers easy access to commuting routes. Major employers such as Joint Base Andrews are nearby, along with shopping and dining options at Marlow Heights Shopping Center and The Shops at Iverson. Local parks like Hillcrest Park and Oxon Run Parkway, as well as cultural destinations like the Smithsonian Anacostia Museum, provide additional ways to enjoy the area.
Listing Agent
Hazel Shakur
Redfin Corp License #586258

Open House Schedule
-
Sunday, June 01, 20252:00 to 4:00 pm6/1/2025 2:00:00 PM +00:006/1/2025 4:00:00 PM +00:00Add to Calendar
Home Details
Home Type
- Single Family
Est. Annual Taxes
- $5,175
Year Built
- Built in 1961
Lot Details
- 8,833 Sq Ft Lot
- Property is zoned RSF65
Parking
- 1 Car Attached Garage
- 2 Driveway Spaces
- Front Facing Garage
Home Design
- Raised Ranch Architecture
- Fixer Upper
- Brick Exterior Construction
Interior Spaces
- Property has 2 Levels
- 2 Fireplaces
Bedrooms and Bathrooms
- 3 Main Level Bedrooms
- 2 Full Bathrooms
Schools
- Panorama Elementary School
- Benjamin Stoddert Middle School
- Potomac High School
Utilities
- Central Heating and Cooling System
Community Details
- No Home Owners Association
- Hillcrest Heights Subdivision
Listing and Financial Details
- Tax Lot 6
- Assessor Parcel Number 17121376946
Map
Home Values in the Area
Average Home Value in this Area
Tax History
| Year | Tax Paid | Tax Assessment Tax Assessment Total Assessment is a certain percentage of the fair market value that is determined by local assessors to be the total taxable value of land and additions on the property. | Land | Improvement |
|---|---|---|---|---|
| 2024 | $5,575 | $348,300 | $80,900 | $267,400 |
| 2023 | $5,208 | $323,733 | $0 | $0 |
| 2022 | $4,843 | $299,167 | $0 | $0 |
| 2021 | $4,478 | $274,600 | $75,400 | $199,200 |
| 2020 | $4,222 | $257,367 | $0 | $0 |
| 2019 | $3,966 | $240,133 | $0 | $0 |
| 2018 | $3,710 | $222,900 | $75,400 | $147,500 |
| 2017 | $3,584 | $214,433 | $0 | $0 |
| 2016 | -- | $205,967 | $0 | $0 |
| 2015 | $4,090 | $197,500 | $0 | $0 |
| 2014 | $4,090 | $197,500 | $0 | $0 |
Property History
| Date | Event | Price | Change | Sq Ft Price |
|---|---|---|---|---|
| 05/28/2025 05/28/25 | For Sale | $230,000 | -- | $83 / Sq Ft |
Similar Home in Temple Hills, MD
Source: Bright MLS
MLS Number: MDPG2153204
APN: 12-1376946
- 2215 Iverson St
- 4210 21st Ave
- 2330 Jameson St
- 4223 23rd Pkwy
- 2300 Foster Place
- 1923 Oakwood St
- 2128 Sayan Ct
- 2413 Iverson St
- 4003 25th Ave
- 2362 Anvil Ln
- 4107 24th Place
- 2513 Iverson St
- 2259 Anvil Ln
- 2534 Iverson St
- 2223 Anvil Ln
- 4112 25th Ave
- 3502 25th Ave
- 2603 John a Thompson Rd
- 4403 Lyons St
- 2205 Anvil Ln

