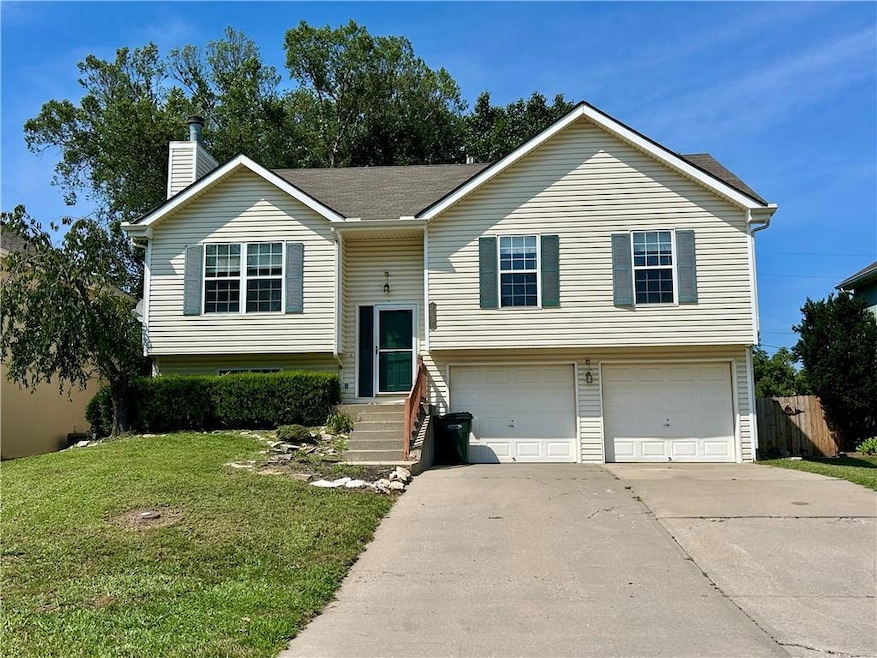
2116 High St Leavenworth, KS 66048
Estimated payment $1,788/month
Highlights
- Very Popular Property
- Traditional Architecture
- 2 Car Attached Garage
- Deck
- No HOA
- Walk-In Closet
About This Home
Beautiful home located on the west side of Leavenworth and within 10 minutes to Ft Leavenworth. 4 bedrooms and 3 full baths. The kitchen has an island and opens up to the dining room. From there you can access to your privacy fenced in backyard and deck. 3 Bedrooms on the main floor with 2 full bathrooms. 4th bedroom, 1 full bath, laundry and Family room in the basement. This home has new interior paint and new carpet. Located on dead end street and greenspace behind the home.
Listing Agent
Realty Executives Brokerage Phone: 913-306-3156 License #00243070 Listed on: 08/15/2025

Home Details
Home Type
- Single Family
Est. Annual Taxes
- $3,140
Year Built
- Built in 1995
Lot Details
- 7,560 Sq Ft Lot
- Lot Dimensions are 120x63
- Privacy Fence
- Wood Fence
- Paved or Partially Paved Lot
- Level Lot
Parking
- 2 Car Attached Garage
- Front Facing Garage
- Garage Door Opener
Home Design
- Traditional Architecture
- Split Level Home
- Frame Construction
- Composition Roof
Interior Spaces
- Ceiling Fan
- Family Room with Fireplace
- Living Room
- Combination Kitchen and Dining Room
- Storm Doors
Kitchen
- Built-In Electric Oven
- Dishwasher
- Disposal
Flooring
- Carpet
- Vinyl
Bedrooms and Bathrooms
- 4 Bedrooms
- Walk-In Closet
- 3 Full Bathrooms
- Shower Only
Laundry
- Laundry Room
- Dryer Hookup
Finished Basement
- Basement Fills Entire Space Under The House
- Fireplace in Basement
- Laundry in Basement
Schools
- David Brewer Elementary School
- Leavenworth High School
Additional Features
- Deck
- City Lot
- Forced Air Heating and Cooling System
Community Details
- No Home Owners Association
Listing and Financial Details
- Assessor Parcel Number 052-078-34-0-20-03-004.13-0
- $84 special tax assessment
Map
Home Values in the Area
Average Home Value in this Area
Tax History
| Year | Tax Paid | Tax Assessment Tax Assessment Total Assessment is a certain percentage of the fair market value that is determined by local assessors to be the total taxable value of land and additions on the property. | Land | Improvement |
|---|---|---|---|---|
| 2023 | $3,123 | $26,025 | $2,520 | $23,505 |
| 2022 | $2,788 | $23,091 | $2,218 | $20,873 |
| 2021 | $2,580 | $20,066 | $2,218 | $17,848 |
| 2020 | $2,368 | $18,262 | $2,218 | $16,044 |
| 2019 | $2,239 | $17,100 | $2,218 | $14,882 |
| 2018 | $2,121 | $16,062 | $2,218 | $13,844 |
| 2017 | $2,099 | $16,062 | $2,218 | $13,844 |
| 2016 | $2,040 | $15,594 | $2,218 | $13,376 |
| 2015 | $2,028 | $15,594 | $2,218 | $13,376 |
| 2014 | $2,019 | $15,594 | $2,218 | $13,376 |
Property History
| Date | Event | Price | Change | Sq Ft Price |
|---|---|---|---|---|
| 08/15/2025 08/15/25 | For Sale | $280,000 | -- | $171 / Sq Ft |
Purchase History
| Date | Type | Sale Price | Title Company |
|---|---|---|---|
| Warranty Deed | -- | None Listed On Document | |
| Grant Deed | $118,500 | -- |
Mortgage History
| Date | Status | Loan Amount | Loan Type |
|---|---|---|---|
| Previous Owner | $73,800 | New Conventional |
Similar Homes in Leavenworth, KS
Source: Heartland MLS
MLS Number: 2568787
APN: 078-34-0-20-03-004.13-0
- 401 S 20th St
- 2101 Spruce St
- 2031 Spruce St
- 107 N 20th St
- 1919 Seneca St
- 1946 Edgewood Dr
- 308 N 22nd St
- 1835 Miami St
- 1933-1937 Edgewood Dr
- 905 S 17th St
- 1910 Ottawa St
- 938 S 17th St
- 52 acres Springdale Rd
- 17046 Springdale Rd
- 1405 Cherokee St
- 1340 Spruce St
- 1412 S 16th St
- 1240 Sanders St
- 1401 Osage St
- 1323 S 15th St
- 1520 Osage St
- 1331 Stonleigh Ct
- 801 N Broadway St
- 1100 3rd Ave
- 1619 5th Ave Unit C
- 200 Seneca St Unit 222.1410630
- 200 Seneca St Unit 220.1410628
- 200 Seneca St Unit 345.1410631
- 200 Seneca St Unit 335.1410629
- 200 Seneca St Unit 348.1410632
- 401 S 2nd St
- 111 Shawnee St
- 2924 Spring Garden St
- 3009 Spring Garden St
- 925 Brookside St
- 1100 N 2nd St
- 3200 Shrine Park Rd
- 4305 Garland St
- 2430 Wilson Ave
- 3514 Wilson Ave Unit 3514 Unit B






