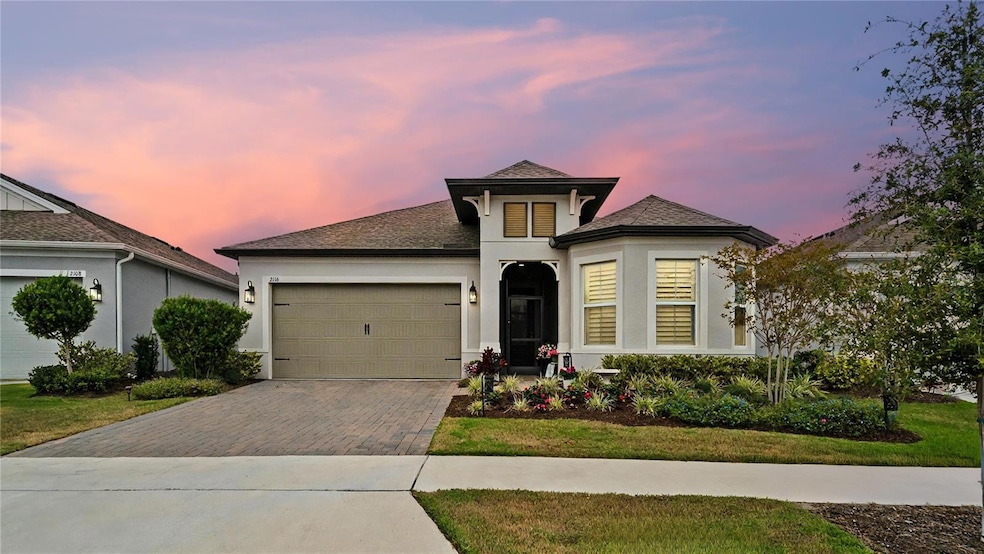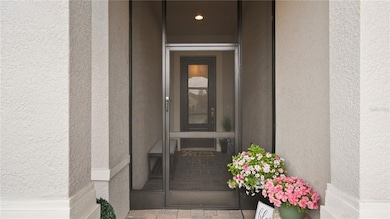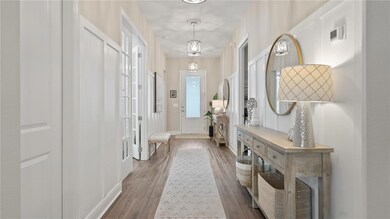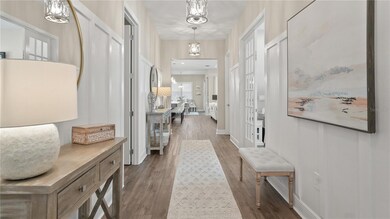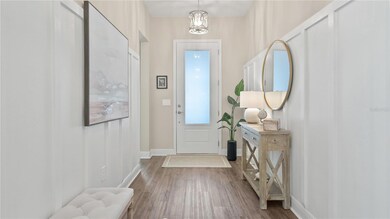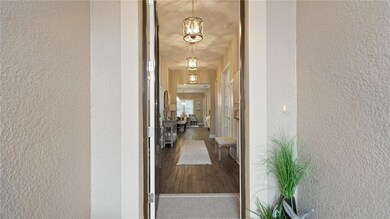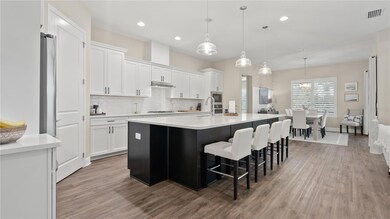2116 Limestone Trail Kissimmee, FL 34747
Acadia Estates NeighborhoodEstimated payment $5,009/month
Highlights
- Fitness Center
- View of Trees or Woods
- Clubhouse
- Active Adult
- Open Floorplan
- Great Room
About This Home
This is a Dominica Model home featuring 3 bedrooms, 2 1/2 baths, large beautiful kitchen, dining room, great room and she sits proudly on one of the largest private premium lots at the Four Seasons. The property size 47.73 x 193.98 x 70 x 189.18 and the backyard irrigation is ready to support a large pool and screen without the need to move pipes and sprinkler heads. The upgrades consist of refrigerator, back lit mirrors in the primary bathroom, plantation shutters, screened lanai and front porch, privacy wall on the lanai, all rooms were freshly painted, fenced yard with four (4) gates and a dog run on the side of the lanai. Also featuring indoor ceiling fans, wall paneling, trees planted in the backyard, gutters, heated towel rack in the primary bathroom, dedicated EV charging plug in the garage. All the mentioned upgrades were done after owner moving in. The primary suite is state-of-the-art with two large walk-in closets. The front bedroom has it's own private bathroom and the third bedroom is currently being used as an office with a large walk-in-closets. There is a half bath off the foyer. Our beautiful clubhouse has a large ballroom, billiard room, game room, gym, card room and a kitchen. There are two large pools plus a lap lane and a hot tub. Enjoy playing pickle ball, tennis and shuffleboard. We have so many activities that go on at the clubhouse each and every day. You can pick up our activity calendar at the clubhouse front desk. The Four Seasons is entwined through-out Mystic Dunes Golf Club. You can enjoy playing golf and having lunch or dinner at their restaurant with a discount for residents. You will absolutely love living at K. Hovanian's Four Seasons at Orlando in Kissimmee. Stop by and visit our private gated community or call me for a private tour.
Listing Agent
VIVA ORLANDO REALTY INC. Brokerage Phone: 407-922-4620 License #3371342 Listed on: 11/06/2025
Home Details
Home Type
- Single Family
Est. Annual Taxes
- $11,470
Year Built
- Built in 2023
Lot Details
- 0.25 Acre Lot
- Lot Dimensions are 47.73x193.98x70x189.18
- Southeast Facing Home
- Dog Run
HOA Fees
- $419 Monthly HOA Fees
Parking
- 2 Car Attached Garage
- Electric Vehicle Home Charger
Property Views
- Woods
- Garden
Home Design
- Entry on the 1st floor
- Block Foundation
- Shingle Roof
- Stucco
Interior Spaces
- 2,360 Sq Ft Home
- 1-Story Property
- Open Floorplan
- Tray Ceiling
- Ceiling Fan
- Plantation Shutters
- Sliding Doors
- Great Room
- Dining Room
- Home Office
- Luxury Vinyl Tile Flooring
Kitchen
- Convection Oven
- Cooktop
- Microwave
- Dishwasher
- Disposal
Bedrooms and Bathrooms
- 3 Bedrooms
- Split Bedroom Floorplan
- Walk-In Closet
Laundry
- Laundry Room
- Dryer
- Washer
Utilities
- Central Heating and Cooling System
- Natural Gas Connected
- Tankless Water Heater
Additional Features
- Wheelchair Access
- Reclaimed Water Irrigation System
- Rain Gutters
Listing and Financial Details
- Visit Down Payment Resource Website
- Legal Lot and Block 484 / 15-25
- Assessor Parcel Number 15-25-27-3428-0001-4840
- $3,612 per year additional tax assessments
Community Details
Overview
- Active Adult
- Association fees include 24-Hour Guard, pool, sewer, trash
- Estefany Abastida Association, Phone Number (407) 479-9034
- Visit Association Website
- Four Seasons At Orlando Ph 3C & 3D Subdivision
- The community has rules related to allowable golf cart usage in the community
- Community features wheelchair access
Amenities
- Clubhouse
- Community Mailbox
Recreation
- Tennis Courts
- Pickleball Courts
- Fitness Center
- Community Pool
- Community Spa
- Dog Park
Security
- Security Guard
Map
Home Values in the Area
Average Home Value in this Area
Tax History
| Year | Tax Paid | Tax Assessment Tax Assessment Total Assessment is a certain percentage of the fair market value that is determined by local assessors to be the total taxable value of land and additions on the property. | Land | Improvement |
|---|---|---|---|---|
| 2025 | $11,470 | $514,600 | $95,000 | $419,600 |
| 2024 | $4,216 | $523,500 | $95,000 | $428,500 |
| 2023 | $4,216 | $80,000 | $80,000 | -- |
Property History
| Date | Event | Price | List to Sale | Price per Sq Ft |
|---|---|---|---|---|
| 11/06/2025 11/06/25 | For Sale | $695,000 | -- | $294 / Sq Ft |
Purchase History
| Date | Type | Sale Price | Title Company |
|---|---|---|---|
| Special Warranty Deed | $610,469 | Eastern National Title | |
| Special Warranty Deed | $610,469 | Eastern National Title |
Mortgage History
| Date | Status | Loan Amount | Loan Type |
|---|---|---|---|
| Open | $510,450 | New Conventional | |
| Closed | $510,450 | New Conventional |
Source: Stellar MLS
MLS Number: O6358742
APN: 15-25-27-3428-0001-4840
- Stella Plan at
- Dominica Plan at
- Saint Lucia Plan at
- Saint Thomas Plan at
- 7843 Stoney Bay Loop
- 7664 Wilmington Loop
- 8956 Rhodes St
- 8830 Macapa Dr
- 8832 Macapa Dr
- 7748 Four Seasons Blvd
- 0 N Old Lake Wilson Rd
- 2074 Flora Pass Place
- 2051 Flora Pass Place
- 1987 Key Bay Trail
- 7661 Sand Pierre Ct
- 1503 Chapman Oak Ct
- 1598 Whitewood Ct
- 7632 Sand Pierre Ct
- 1610 Key Bay Trail
- 1614 Oak Hill Trail
- 7851 Stoney Bay Loop
- 7802 Laurel Oak Ln
- 1514 Oak Hill Trail
- 2044 Flora Pass Place
- 7725 Indian Ridge Trail N Unit ID1291373P
- 7830 Myrtle Oak Ln
- 2244 Antilles Club Dr
- 7624 Stone Creek Trail
- 7640 Sir Kaufmann Ct
- 7649 Stone Creek Trail
- 7663 Sir Kaufmann Ct
- 7728 Stone Creek Trail
- 7496 Stone Creek Trail
- 7456 Stone Creek Trail
- 7489 Stone Creek Trail
- 2396 Brook Marsh Loop
- 7465 Stone Creek Trail
- 1002 Russel Ridge Ct
- 7677 Fitzclarence St Unit ID1289444P
- 2540 Wensinger Way
