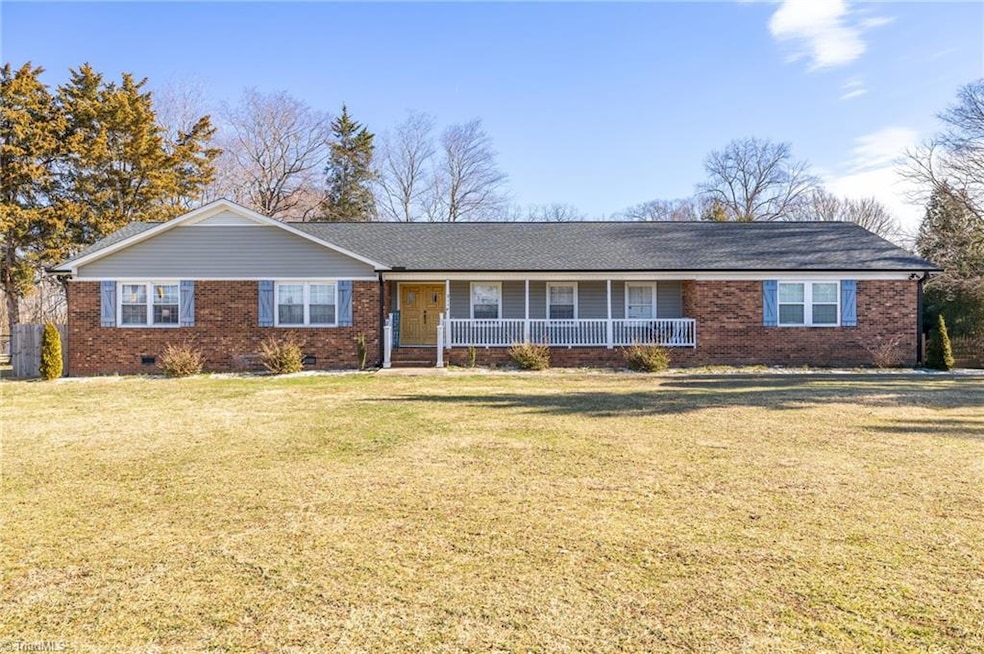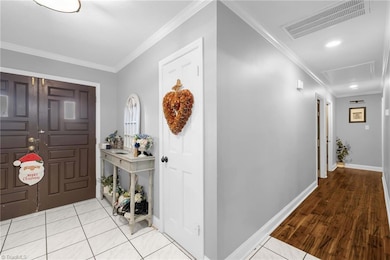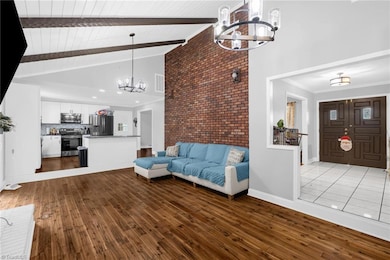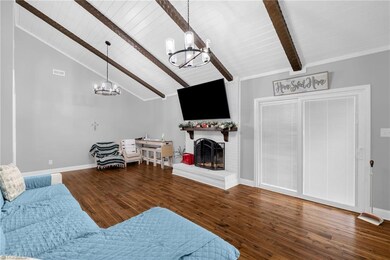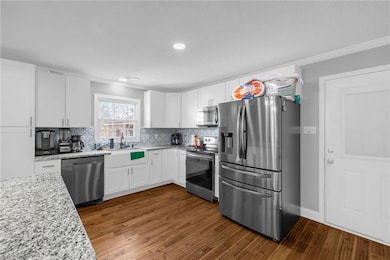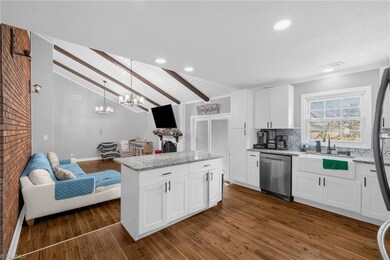2116 Penny Rd High Point, NC 27265
Nottingham NeighborhoodEstimated payment $4,950/month
Highlights
- 0.83 Acre Lot
- No HOA
- Attached Carport
- Florence Elementary School Rated A-
- 3 Car Attached Garage
- Central Air
About This Home
New Price! Located at the highly visible corner of Samet Drive and Penny Road, this property presents an incredible opportunity for office or commercial use in a rapidly developing area. Currently featuring a residential structure, this lot offers endless potential for businesses looking to establish a presence in a high-traffic location. Buyers are responsible for verifying zoning and permitted use. The seller has not initiated the rezoning process to provide flexibility for the buyer to select the most suitable designation for their intended use. Don't miss this chance to invest in a property with excellent visibility and future growth potential!
Home Details
Home Type
- Single Family
Est. Annual Taxes
- $1,704
Year Built
- Built in 1977
Lot Details
- 0.83 Acre Lot
- Property is zoned RS-40
Parking
- 3 Car Attached Garage
- Attached Carport
Home Design
- Brick Exterior Construction
Interior Spaces
- 2,034 Sq Ft Home
- Property has 1 Level
- Den with Fireplace
- Crawl Space
Bedrooms and Bathrooms
- 3 Bedrooms
- 2 Full Bathrooms
Schools
- Southwest Middle School
- Southwest High School
Utilities
- Central Air
- Heat Pump System
- Well
- Electric Water Heater
- Septic Tank
Community Details
- No Home Owners Association
Listing and Financial Details
- Assessor Parcel Number 0196679
- 1% Total Tax Rate
Map
Home Values in the Area
Average Home Value in this Area
Tax History
| Year | Tax Paid | Tax Assessment Tax Assessment Total Assessment is a certain percentage of the fair market value that is determined by local assessors to be the total taxable value of land and additions on the property. | Land | Improvement |
|---|---|---|---|---|
| 2025 | $1,704 | $199,400 | $45,000 | $154,400 |
| 2024 | $1,704 | $199,400 | $45,000 | $154,400 |
| 2023 | $1,704 | $199,400 | $45,000 | $154,400 |
| 2022 | $1,704 | $199,400 | $45,000 | $154,400 |
| 2021 | $1,447 | $169,300 | $27,000 | $142,300 |
| 2020 | $1,396 | $169,300 | $27,000 | $142,300 |
| 2019 | $1,396 | $169,300 | $0 | $0 |
| 2018 | $1,389 | $169,300 | $0 | $0 |
| 2017 | $1,389 | $169,300 | $0 | $0 |
| 2016 | $1,438 | $169,300 | $0 | $0 |
| 2015 | $1,446 | $169,300 | $0 | $0 |
| 2014 | $1,463 | $169,300 | $0 | $0 |
Property History
| Date | Event | Price | List to Sale | Price per Sq Ft | Prior Sale |
|---|---|---|---|---|---|
| 12/11/2025 12/11/25 | Price Changed | $925,000 | -7.5% | $455 / Sq Ft | |
| 02/21/2025 02/21/25 | For Sale | $1,000,000 | +400.0% | $492 / Sq Ft | |
| 05/01/2020 05/01/20 | Sold | $200,000 | -- | $111 / Sq Ft | View Prior Sale |
Purchase History
| Date | Type | Sale Price | Title Company |
|---|---|---|---|
| Warranty Deed | $200,000 | None Available | |
| Deed | $72,000 | -- |
Mortgage History
| Date | Status | Loan Amount | Loan Type |
|---|---|---|---|
| Open | $198,500 | New Conventional |
Source: Triad MLS
MLS Number: 1170983
APN: 0196679
- 3715 Tuxford Ln
- 3859 Copperfield Ct
- 3910 Copperfield Ct
- 3911 Gisbourne Dr
- 3908 Garden Creek Dr
- 1650 Penny Rd
- 3339 Cherrybrook Dr
- 3869 Hickswood Creek Dr
- 3973 Cobblestone Bend Dr
- 3724 Spanish Peak Dr Unit 2B
- 3710 Spanish Peak Dr Unit 2D
- 2115 Mirus Ct
- 4126 Birchgarden Dr
- 4404 Essex Ct
- 2016 Candelar Dr
- 2200 Delaine Point
- 3723 Apple Orchard Cove
- 7220 E Fork Rd
- 4290 Cedarcroft Ct Unit 3A
- 4290 Cedarcroft Ct Unit 2A
- 5080 Samet Dr
- 8325 Windstream Way
- 3900 Gisbourne Dr
- 3971 River Pointe Place
- 3963 Cobblestone Bend Dr
- 3902 Pallas Way
- 3871 Range Crest Ct
- 2741 Addlestone Cir
- 2355 Copperstone Dr
- 4104 Devondale Ct
- 2911 Firethorn Dr
- 3521 Timbergate Ln
- 3686 Village Springs Dr
- 3300 Kemper Ct
- 3805 Tarrant Trace Cir
- 4320 Cedarcroft Ct Unit 1A
- 4039 Tarrant Trace Cir
- 4325 Cedarcroft Ct
- 4325 Cedarcroft Ct Unit 3D
- 4305 Timberbrooke Dr
