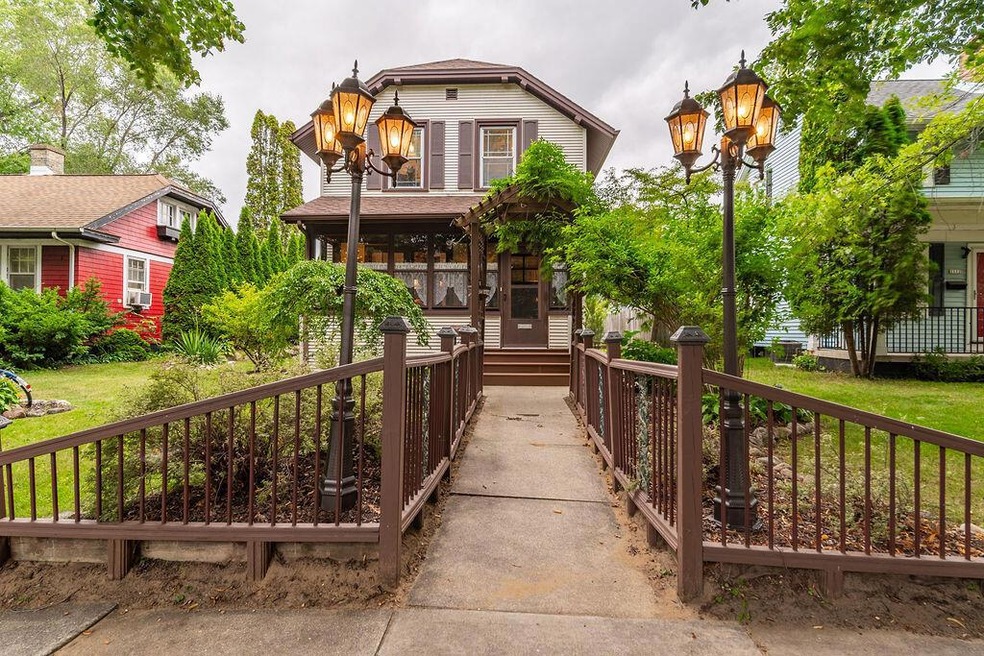
2116 S 9th St Sheboygan, WI 53081
South Sheboygan NeighborhoodEstimated Value: $205,000 - $282,000
Highlights
- Deck
- Walk-In Closet
- Walk-in Shower
- 1 Car Detached Garage
- Forced Air Heating and Cooling System
- High Speed Internet
About This Home
Move in ready home waiting for you! This charming 3 bedroom, 1 bath home is waiting for its new owner! Enjoy summer mornings in your screened in front porch. Walk into the front door to find an oversized living room. The main floor also features a kitchen with an abundance of space and a walk-in pantry that the sellers currently use as an office. Up the beautiful hardwood stairs are three bedrooms and a full bath. Closet in the hallway is being used as the master closet. The upper level also has a walk out porch that connects to the main level gazebo covered porch off the kitchen. Relax on your back porch in evenings and listen to the water feature in the backyard. Outside is a 1 car garage with an additional parking slab. Welcome home!
Last Agent to Sell the Property
Pleasant View Realty, LLC License #83202-94 Listed on: 08/30/2023
Home Details
Home Type
- Single Family
Est. Annual Taxes
- $1,784
Year Built
- Built in 1921
Lot Details
- 6,970
Parking
- 1 Car Detached Garage
Home Design
- Vinyl Siding
Interior Spaces
- 1,120 Sq Ft Home
- 2-Story Property
- Block Basement Construction
Kitchen
- Oven
- Microwave
- Dishwasher
Bedrooms and Bathrooms
- 3 Bedrooms
- Primary Bedroom Upstairs
- Walk-In Closet
- 1 Full Bathroom
- Walk-in Shower
Schools
- Longfellow Elementary School
- Farnsworth Middle School
- South High School
Utilities
- Forced Air Heating and Cooling System
- Heating System Uses Natural Gas
- High Speed Internet
Additional Features
- Deck
- 6,970 Sq Ft Lot
Listing and Financial Details
- Exclusions: <font color=red>Sellers Personal Property, Kitchen Island</font>
Similar Homes in Sheboygan, WI
Home Values in the Area
Average Home Value in this Area
Property History
| Date | Event | Price | Change | Sq Ft Price |
|---|---|---|---|---|
| 10/22/2023 10/22/23 | Off Market | $229,000 | -- | -- |
| 08/30/2023 08/30/23 | For Sale | $229,000 | -- | $204 / Sq Ft |
Tax History Compared to Growth
Tax History
| Year | Tax Paid | Tax Assessment Tax Assessment Total Assessment is a certain percentage of the fair market value that is determined by local assessors to be the total taxable value of land and additions on the property. | Land | Improvement |
|---|---|---|---|---|
| 2024 | $2,831 | $173,900 | $19,700 | $154,200 |
| 2023 | $1,708 | $109,300 | $18,700 | $90,600 |
| 2022 | $1,725 | $92,600 | $18,700 | $73,900 |
| 2021 | $1,652 | $65,400 | $16,200 | $49,200 |
| 2020 | $1,691 | $65,400 | $16,200 | $49,200 |
| 2019 | $1,621 | $65,400 | $16,200 | $49,200 |
| 2018 | $1,599 | $65,400 | $16,200 | $49,200 |
| 2017 | $1,551 | $65,400 | $16,200 | $49,200 |
| 2016 | $1,560 | $65,400 | $16,200 | $49,200 |
| 2015 | $1,621 | $65,400 | $16,200 | $49,200 |
| 2014 | $1,685 | $65,400 | $16,200 | $49,200 |
Agents Affiliated with this Home
-
Amanda Grunewald

Seller's Agent in 2023
Amanda Grunewald
Pleasant View Realty, LLC
(920) 627-4225
2 in this area
38 Total Sales
-
Brost Group
B
Buyer's Agent in 2023
Brost Group
Keller Williams Empower
(920) 254-6445
69 in this area
741 Total Sales
Map
Source: Metro MLS
MLS Number: 1848477
APN: 59281314140
