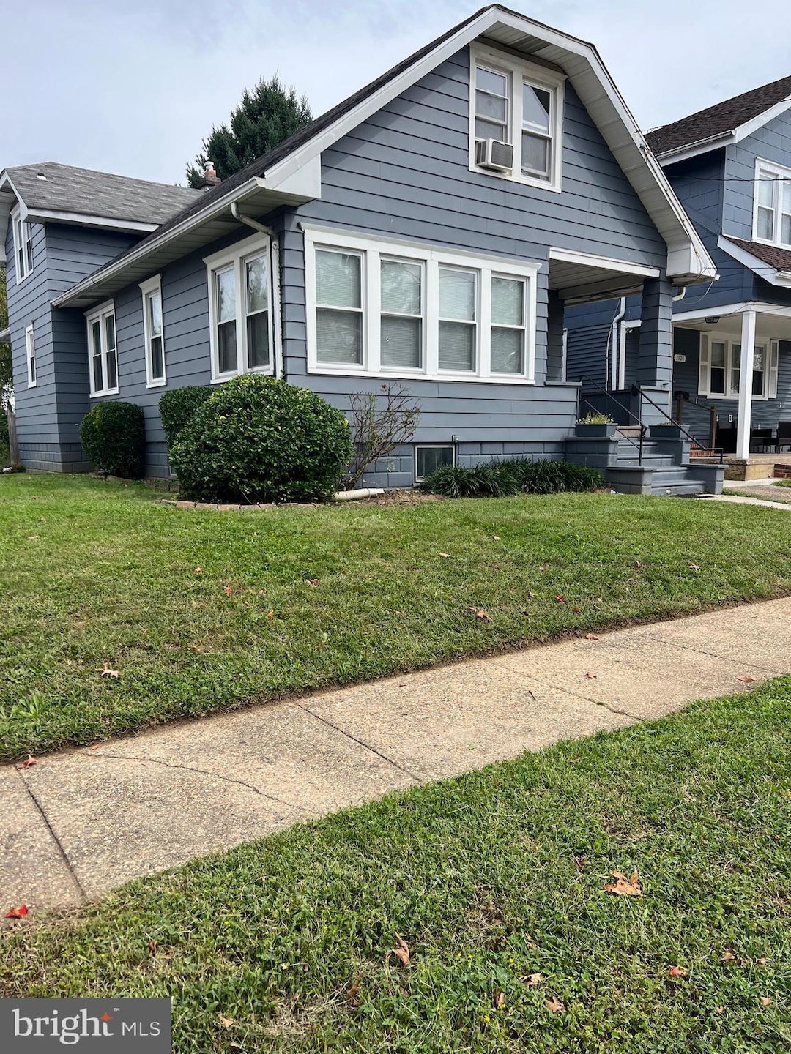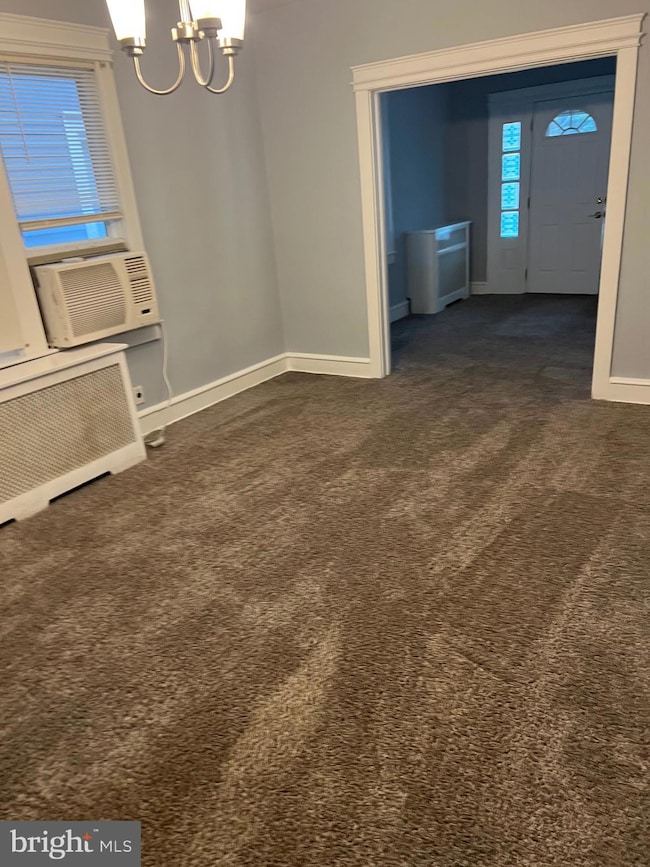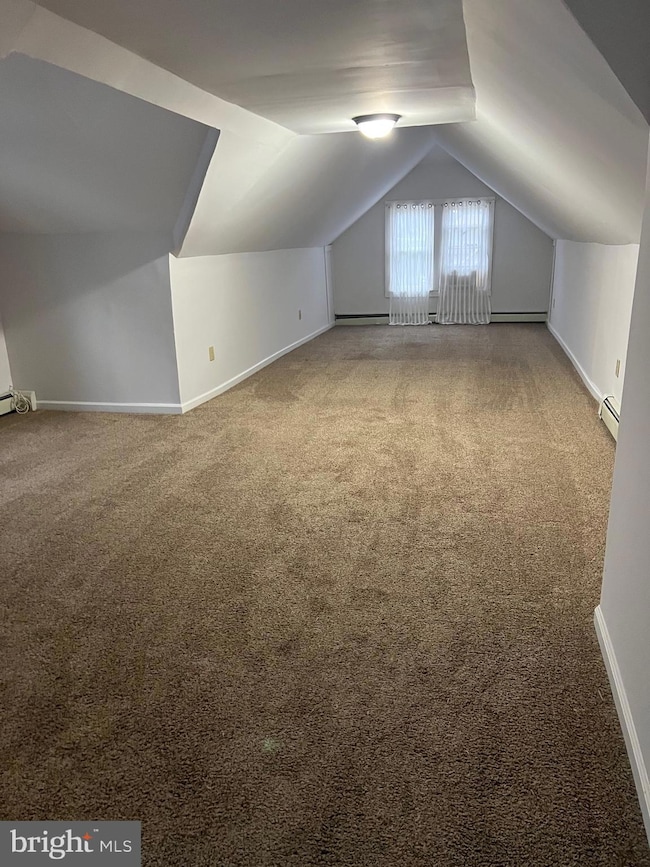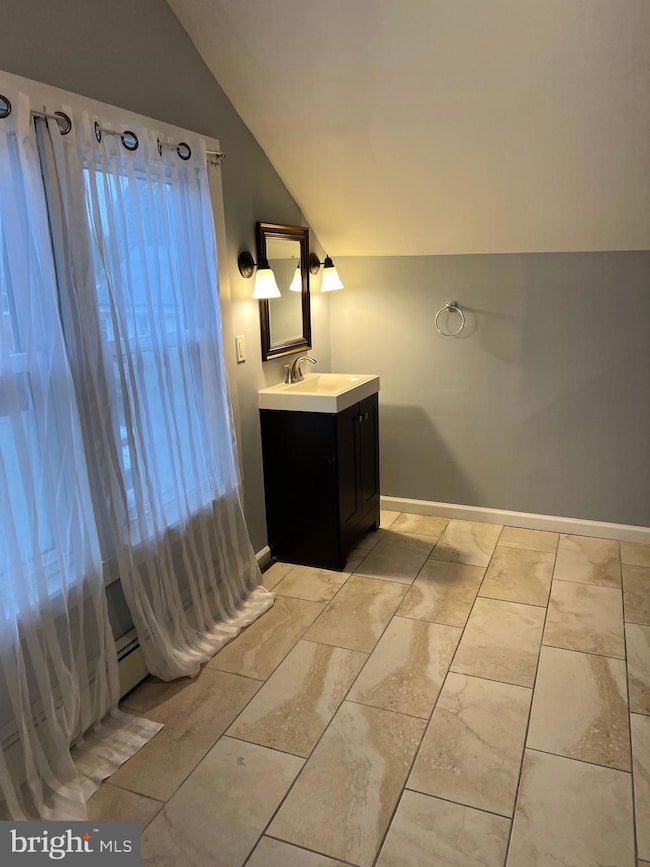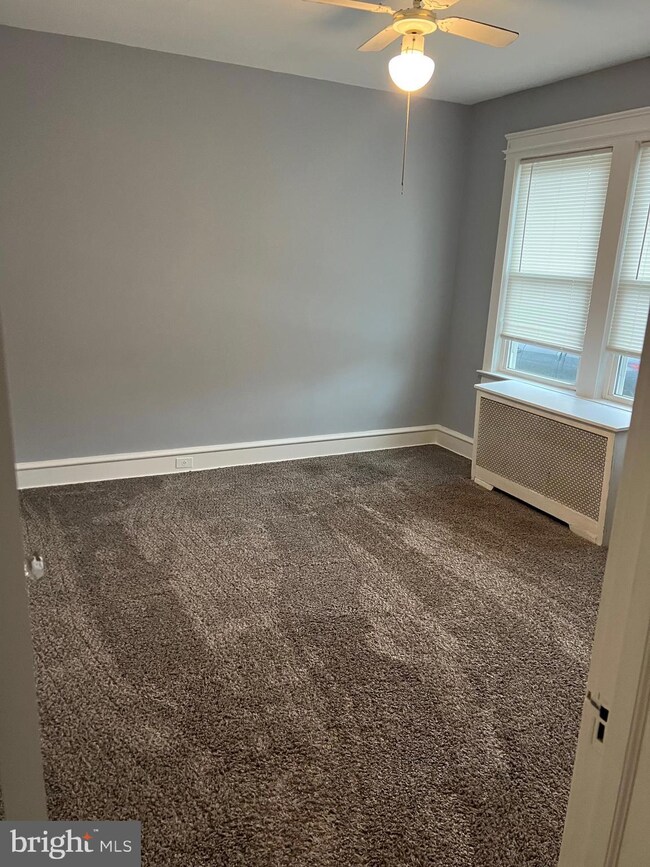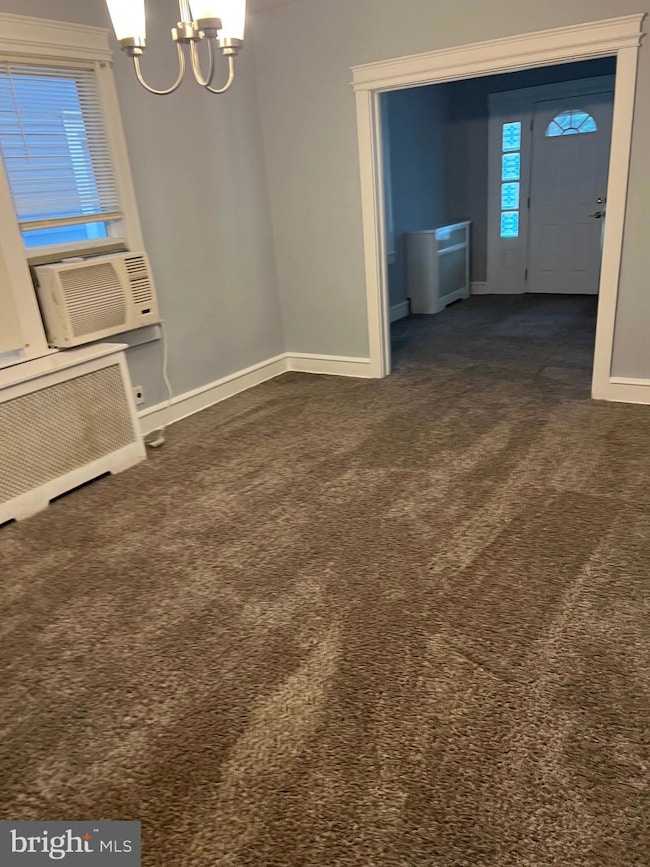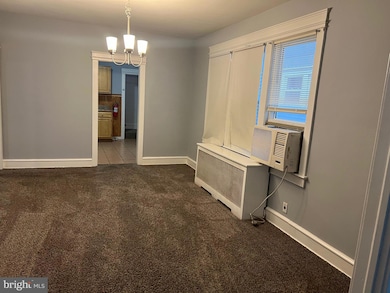2116 Scovel Ave Pennsauken, NJ 08110
Upper Pennsauken Township NeighborhoodHighlights
- Hot Property
- Cape Cod Architecture
- Stainless Steel Appliances
- Open Floorplan
- Formal Dining Room
- Bathtub with Shower
About This Home
lovely, move right in nothing to do here. Entire house has been freshly painted, living room with a brick ornamental fireplace, that opens up to an enclosed porch with end to end windows which can be used as an office or a family room or a fourth bedroom. Formal dining area, two huge bedrooms on the main floor with a huge full bath, and lots of closet space. All new stainless steel appliances, refrigerator, stove, dishwasher, microwave and gabage disposal.
This house boast huge master bedroom suite that is the entire length of the upper level with a new huge full bath and walk in closet.
Huge full basement , fenced yard and a fantastic location
Home Details
Home Type
- Single Family
Est. Annual Taxes
- $5,634
Year Built
- Built in 1930
Lot Details
- 3,498 Sq Ft Lot
- Lot Dimensions are 35.00 x 0.00
Parking
- Driveway
Home Design
- Cape Cod Architecture
- Block Foundation
- Frame Construction
- Aluminum Siding
Interior Spaces
- 1,765 Sq Ft Home
- Property has 2 Levels
- Open Floorplan
- Ceiling Fan
- Non-Functioning Fireplace
- Brick Fireplace
- Formal Dining Room
Kitchen
- Gas Oven or Range
- Stove
- Built-In Microwave
- Dishwasher
- Stainless Steel Appliances
- Disposal
Bedrooms and Bathrooms
- En-Suite Bathroom
- Bathtub with Shower
- Walk-in Shower
Basement
- Basement Fills Entire Space Under The House
- Laundry in Basement
Utilities
- Window Unit Cooling System
- Radiator
- Heating System Uses Oil
- Natural Gas Water Heater
Listing and Financial Details
- Residential Lease
- Security Deposit $3,900
- Tenant pays for electricity, gas, heat, sewer, water
- 12-Month Min and 24-Month Max Lease Term
- Available 7/16/25
- Assessor Parcel Number 27-00621-00014
Community Details
Overview
- Delaware Gardens Subdivision
Pet Policy
- Pets allowed on a case-by-case basis
Map
Source: Bright MLS
MLS Number: NJCD2097588
APN: 27-00621-0000-00014
- 6235 Lincoln Ave
- 2212 Cove Rd
- 2264 Norwood Ave
- 2202 Gross Ave
- 6134 Grant Ave
- 1742 Springfield Ave
- 1762 Lexington Ave
- 2418 Norwood Ave
- 5803 Granite Ct
- 6305 Irving Ave
- 1903 Tinsman Ave
- 2154 Browning Rd
- 1666 Browning Rd
- 1524 Browning Rd
- 5000 Jackson Ave
- 2309 49th St
- 1530 49th St
- 246 Cove Rd
- 5532 Whitman Terrace
- 117 Leslie Ave
- 2270 Mulford Ave
- 6134 Grant Ave
- 2254 Lexington Ave
- 1715 Lexington Ave Unit B
- 2818 N Centre St Unit 1ST FLOOR
- 3242 Horner Ave
- 42 N Cove Rd Unit B
- 42 N Cove Rd Unit A
- 2134 42nd St
- 0 W Maple Ave Unit 722B
- 50 W Maple Ave
- 2401 41st St Unit C
- 2255 39th St
- 3410 Federal St Unit 2do Floor
- 3408 Federal St
- 3408 Federal St Unit 2do Floor
- 3408 River Rd
- 3403 River Rd
- 8402 Holman Ave Unit 2
- 8402 Holman Ave Unit 1
