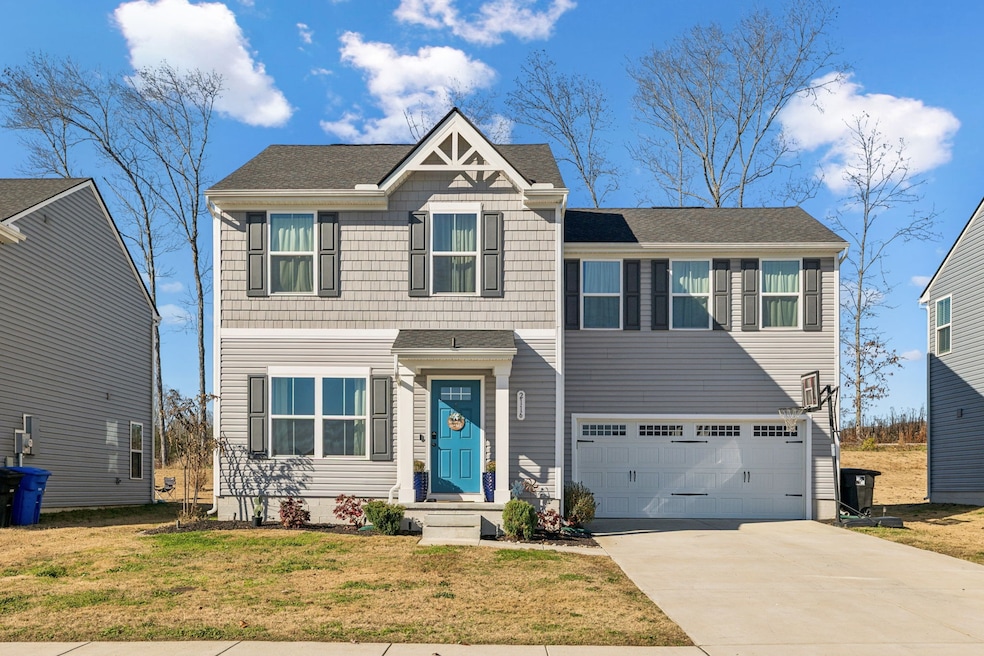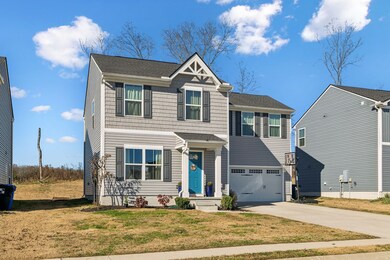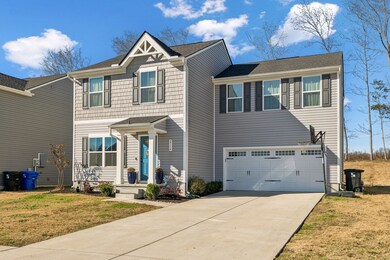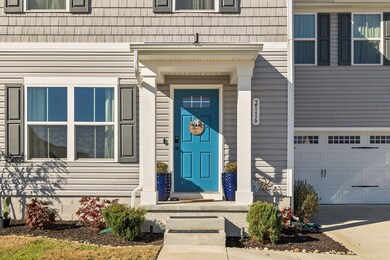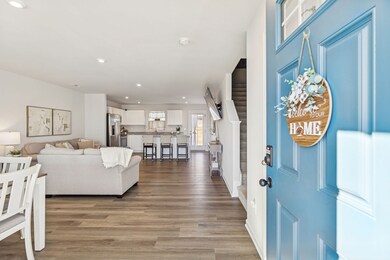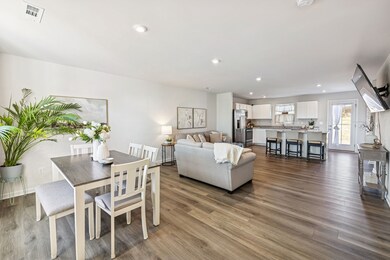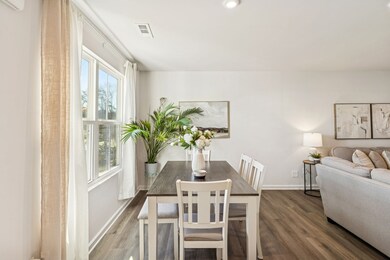2116 Somersby Trail Spring Hill, TN 37174
Estimated payment $2,255/month
Highlights
- Traditional Architecture
- 2 Car Attached Garage
- Air Purifier
- Covered Patio or Porch
- Double Vanity
- Walk-In Closet
About This Home
An exceptional opportunity in Spring Hill for under $400,000! This well-loved and meticulously maintained 4-bedroom home offers both comfort and convenience in a desirable location. Easy access to I-65, downtown Columbia, and Spring Hill makes commuting and running errands simple, while the home itself has been cared for with pride and attention to detail by the current owners. Inside, you'll notice thoughtful updates and features that enhance both function and style. The garage has painted concrete for a clean, polished look, and the added shelving in the laundry room and primary bedroom closet provides ample storage while creating a practical and attractive space. The seller's commitment to upkeep is evident throughout, with a clean, well-kept interior and exterior that reflect years of careful maintenance. Sellers installed hardwired architectural uplighting along the front of the home to improve curb appeal and provide added convenience. This home is ideal for buyers seeking a move-in ready property where attention to detail and pride of ownership are apparent in every room. Offering 4 bedrooms, versatile living spaces, and a location that balances convenience with quiet neighborhood charm, it's a rare opportunity to find a home in Spring Hill at this price point. Don't miss your chance to make this carefully cared-for property your own.
Listing Agent
Simple Real Estate - Keller Williams Brokerage Phone: 6154146096 License #331349 Listed on: 11/24/2025
Co-Listing Agent
Keller Williams Realty Brokerage Phone: 6154146096 License #368656
Home Details
Home Type
- Single Family
Est. Annual Taxes
- $1,841
Year Built
- Built in 2023
HOA Fees
- $16 Monthly HOA Fees
Parking
- 2 Car Attached Garage
- Front Facing Garage
- Garage Door Opener
- Driveway
Home Design
- Traditional Architecture
- Shingle Roof
- Vinyl Siding
Interior Spaces
- 1,680 Sq Ft Home
- Property has 2 Levels
- Ceiling Fan
- Interior Storage Closet
- Fire and Smoke Detector
Kitchen
- Microwave
- Dishwasher
Flooring
- Carpet
- Laminate
Bedrooms and Bathrooms
- 4 Bedrooms
- Walk-In Closet
- Double Vanity
Laundry
- Laundry Room
- Washer and Electric Dryer Hookup
Schools
- R Howell Elementary School
- E. A. Cox Middle School
- Spring Hill High School
Utilities
- Air Filtration System
- Central Heating and Cooling System
Additional Features
- Air Purifier
- Covered Patio or Porch
- 6,534 Sq Ft Lot
Listing and Financial Details
- Assessor Parcel Number 073L C 00800 000
Community Details
Overview
- Quail Run Meadows Ph 2 Subdivision
Recreation
- Community Playground
Map
Home Values in the Area
Average Home Value in this Area
Tax History
| Year | Tax Paid | Tax Assessment Tax Assessment Total Assessment is a certain percentage of the fair market value that is determined by local assessors to be the total taxable value of land and additions on the property. | Land | Improvement |
|---|---|---|---|---|
| 2024 | $1,285 | $67,300 | $13,750 | $53,550 |
| 2023 | -- | $67,300 | $13,750 | $53,550 |
Property History
| Date | Event | Price | List to Sale | Price per Sq Ft | Prior Sale |
|---|---|---|---|---|---|
| 11/24/2025 11/24/25 | For Sale | $395,000 | +10.7% | $235 / Sq Ft | |
| 07/31/2023 07/31/23 | Sold | $356,760 | 0.0% | $212 / Sq Ft | View Prior Sale |
| 01/04/2023 01/04/23 | Price Changed | $356,760 | -2.5% | $212 / Sq Ft | |
| 01/03/2023 01/03/23 | Pending | -- | -- | -- | |
| 12/20/2022 12/20/22 | Price Changed | $365,990 | -1.1% | $218 / Sq Ft | |
| 12/10/2022 12/10/22 | Price Changed | $369,990 | -2.6% | $220 / Sq Ft | |
| 10/02/2022 10/02/22 | Price Changed | $379,990 | -5.0% | $226 / Sq Ft | |
| 09/14/2022 09/14/22 | For Sale | $399,990 | -- | $238 / Sq Ft |
Purchase History
| Date | Type | Sale Price | Title Company |
|---|---|---|---|
| Special Warranty Deed | $195,700 | -- |
Source: Realtracs
MLS Number: 3050376
APN: 073L-C-008.00
- 147 Millbrook Dr
- 2010 Sercy Dr
- 2002 Vanguard Ct
- 6002 Sentinel Dr
- 6005 Sentinel Dr
- 4000 Cadence Dr
- 4004 Lexie Ln
- 1038 Lexington Farms Dr
- 1613 Harrison Way
- 2271 Dewey Dr Unit F3
- 2271 Dewey Dr Unit J2
- 2005 Trenton Dr
- 501 Dakota Dr
- 4000 Rampart Way
- 201 Dakota Dr
- 4002 Rampart Way
- 5008 Fennel Ct
- 4004 Rampart Way
- 1068 Harvey Springs Dr
- 2653 Danbury Cir
- 2108 Somersby Trail
- 300 Ellesmere Ct
- 201 Grand Ave
- 209 Grand Ave
- 180 Grand Ave
- 188 Grand Ave
- 3063 Romain Trail
- 4112 Cadence Dr
- 3047 Romain Trail
- 4003 Pewter Trail
- 3035 Romain Trail
- 3013 Candlelite Dr
- 2968 Commonwealth Dr
- 3030 Romain Trail
- 104 Coolmore Ct Unit Master Suite w Jacuzzi Tub
- 3085 Commonwealth Dr
- 2008 Prescott Way
- 1024 Vanguard Dr
- 1038 Vanguard Dr
- 100 John Green Place
