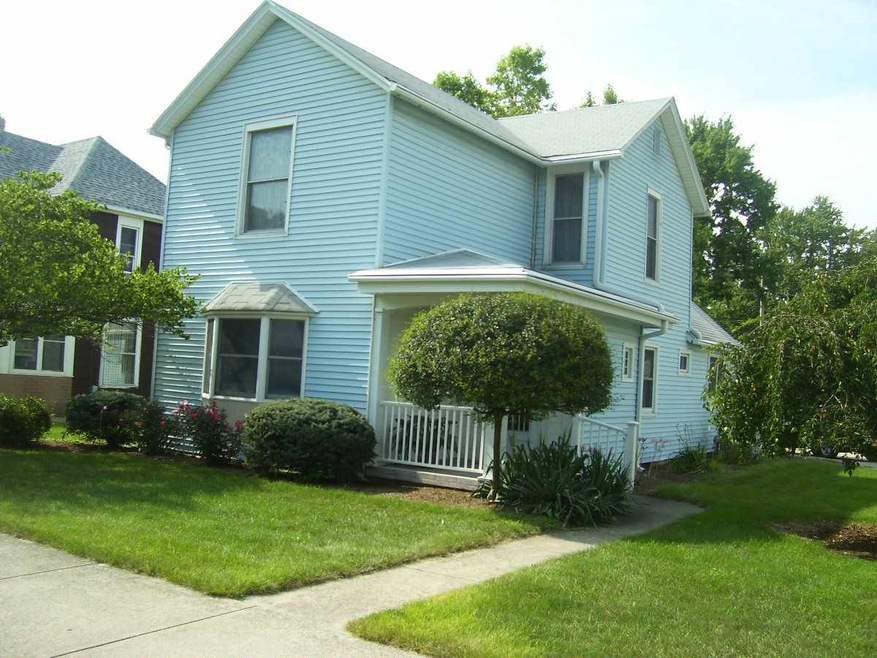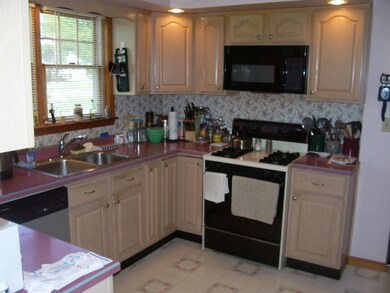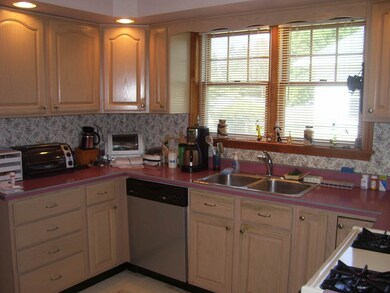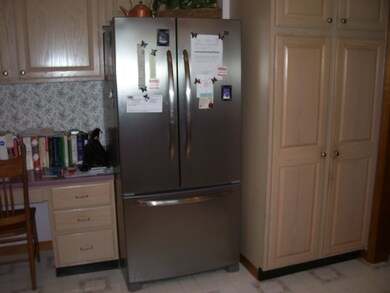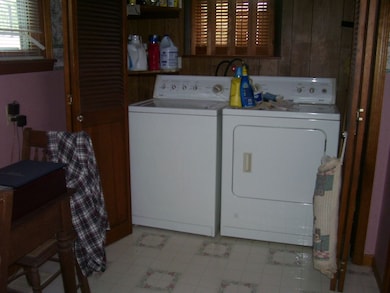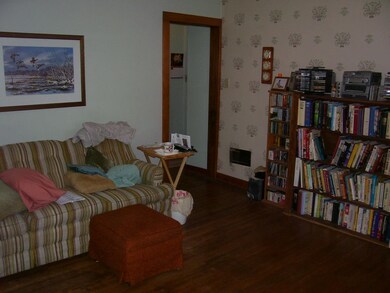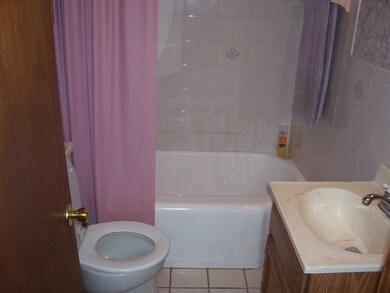
2116 Spear St Logansport, IN 46947
Highlights
- Living Room with Fireplace
- Wood Flooring
- 3 Car Detached Garage
- Traditional Architecture
- Formal Dining Room
- 5-minute walk to Muehlhausen Aquatic Center
About This Home
As of June 2024Lovely well maintained east end home with ownership over 40 years! Updated kitchen with wood cabinets; refrigerator 2014;newer microwave; 3 car detached garage built in 2000 with new roof Feb 2017; garage is 45x24; Home roof 2012; New guttering with leafguard 2016; nicely landscaped; shaded rear deck with pond; fenced yard in back; great concrete driveway; 2full baths and 4 bedrooms; fireplace in living room as well as basement family room; great hardwood floors; lots of character with over 2276 square feet of living space; all appliances stay;
Last Agent to Sell the Property
Tom Scheetz
Envision Real Estate Team - Logansport Listed on: 08/02/2017
Home Details
Home Type
- Single Family
Est. Annual Taxes
- $911
Year Built
- Built in 1920
Lot Details
- 0.33 Acre Lot
- Lot Dimensions are 88x165
- Vinyl Fence
- Landscaped
- Level Lot
Parking
- 3 Car Detached Garage
- Garage Door Opener
Home Design
- Traditional Architecture
- Asphalt Roof
- Vinyl Construction Material
Interior Spaces
- 2-Story Property
- Woodwork
- Gas Log Fireplace
- Entrance Foyer
- Living Room with Fireplace
- 2 Fireplaces
- Formal Dining Room
- Carbon Monoxide Detectors
- Gas Dryer Hookup
Kitchen
- Gas Oven or Range
- Laminate Countertops
- Disposal
Flooring
- Wood
- Carpet
- Laminate
- Tile
Bedrooms and Bathrooms
- 4 Bedrooms
- Walk-In Closet
- <<tubWithShowerToken>>
Partially Finished Basement
- Fireplace in Basement
- Stone or Rock in Basement
- Crawl Space
Utilities
- Forced Air Heating and Cooling System
- Heating System Uses Gas
- Cable TV Available
Additional Features
- Porch
- Suburban Location
Listing and Financial Details
- Assessor Parcel Number 09-17-60-247-007.000-010
Ownership History
Purchase Details
Home Financials for this Owner
Home Financials are based on the most recent Mortgage that was taken out on this home.Purchase Details
Similar Homes in Logansport, IN
Home Values in the Area
Average Home Value in this Area
Purchase History
| Date | Type | Sale Price | Title Company |
|---|---|---|---|
| Warranty Deed | $259,000 | None Listed On Document | |
| Quit Claim Deed | -- | None Listed On Document |
Mortgage History
| Date | Status | Loan Amount | Loan Type |
|---|---|---|---|
| Open | $239,575 | New Conventional | |
| Previous Owner | $172,000 | Construction |
Property History
| Date | Event | Price | Change | Sq Ft Price |
|---|---|---|---|---|
| 07/17/2025 07/17/25 | Pending | -- | -- | -- |
| 06/19/2025 06/19/25 | For Sale | $274,900 | +6.1% | $113 / Sq Ft |
| 06/10/2024 06/10/24 | Sold | $259,000 | 0.0% | $114 / Sq Ft |
| 05/17/2024 05/17/24 | For Sale | $259,000 | +130.2% | $114 / Sq Ft |
| 09/08/2017 09/08/17 | Sold | $112,500 | -6.2% | $49 / Sq Ft |
| 08/25/2017 08/25/17 | Pending | -- | -- | -- |
| 08/02/2017 08/02/17 | For Sale | $119,900 | -- | $53 / Sq Ft |
Tax History Compared to Growth
Tax History
| Year | Tax Paid | Tax Assessment Tax Assessment Total Assessment is a certain percentage of the fair market value that is determined by local assessors to be the total taxable value of land and additions on the property. | Land | Improvement |
|---|---|---|---|---|
| 2024 | $1,742 | $150,700 | $17,200 | $133,500 |
| 2022 | $1,582 | $133,400 | $17,200 | $116,200 |
| 2021 | $1,098 | $109,800 | $16,200 | $93,600 |
| 2020 | $1,033 | $103,300 | $16,200 | $87,100 |
| 2019 | $976 | $97,600 | $16,200 | $81,400 |
| 2018 | $1,028 | $102,800 | $16,100 | $86,700 |
| 2017 | $981 | $98,100 | $14,700 | $83,400 |
| 2016 | $911 | $91,100 | $14,700 | $76,400 |
| 2014 | $835 | $83,500 | $14,700 | $68,800 |
| 2013 | $835 | $82,100 | $14,700 | $67,400 |
Agents Affiliated with this Home
-
Beau Gibson

Seller's Agent in 2025
Beau Gibson
F.C. Tucker Company
(317) 727-7794
119 Total Sales
-
Josh Murdock

Buyer's Agent in 2025
Josh Murdock
Murdock Real Estate Group
(561) 618-6502
267 Total Sales
-
Steve Schwering

Seller's Agent in 2024
Steve Schwering
Schwering Realty
(574) 727-8383
292 Total Sales
-
T
Seller's Agent in 2017
Tom Scheetz
Envision Real Estate Team - Logansport
Map
Source: Indiana Regional MLS
MLS Number: 201735746
APN: 09-17-60-247-007.000-010
