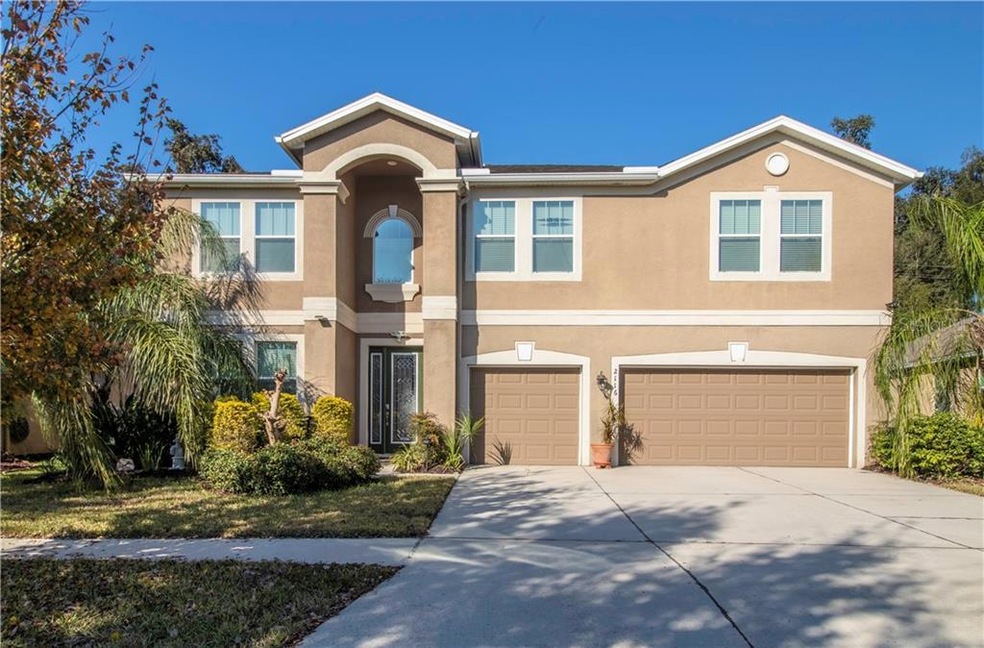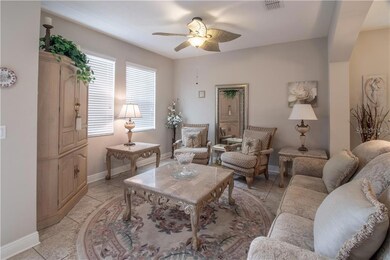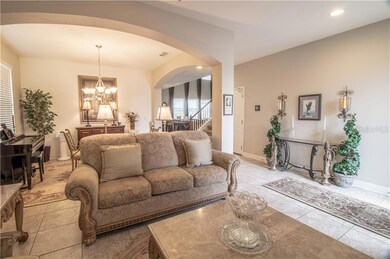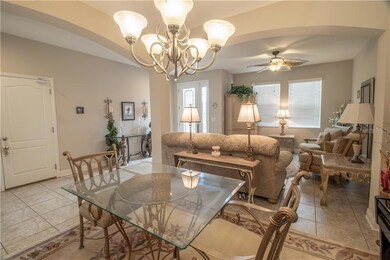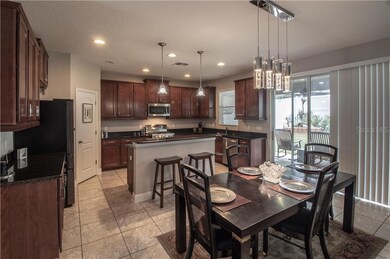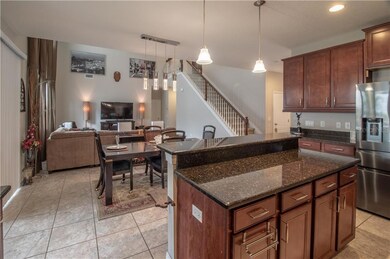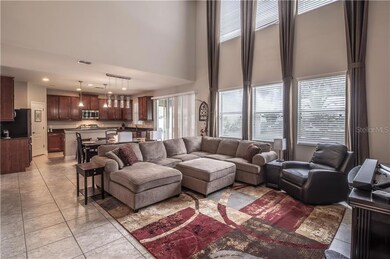
2116 Valterra Vista Way Valrico, FL 33594
Estimated Value: $530,369 - $593,000
Highlights
- Contemporary Architecture
- Vaulted Ceiling
- Stone Countertops
- Valrico Elementary School Rated A-
- Loft
- Mature Landscaping
About This Home
As of January 2021The smart design in this spacious 5 Bedroom + 4 full Bath + Loft + 3-car Garage home includes two master suites upstairs plus a bedroom and full bath on the first floor. Starting with the leaded-glass front door, you will step into the open Living-Dining room areas that flow into the Kitchen, Eat-In Area, and Great Room. The Kitchen has lots of wood cabinets and granite counters, a gas range, a large work island with a breakfast bar, and a walk-in pantry. All this overlooks the casual dining area and Great Room with soaring ceilings, lots of windows, and sliders to the covered lanai. Past this area is a bedroom that is currently being used as an Office-Den plus a full bath. Head upstairs and into the large loft area which separates the remaining bedrooms and baths for privacy. The main Master Bedroom has a tray ceiling, two walk-in closets plus a bath with all the high-end finishes and features including dual sinks, make-up vanity, a walk-in shower, and a large soaking tub. The Second Master Bedroom has a full, ensuite bathroom, and like all the secondary bedrooms, has a walk-in closet as well. The upstairs floorplan is completed with the three remaining bedrooms, a large, full bath, and a full laundry room with a sink and storage. Back downstairs you can step outside to the covered lanai and enjoy the privacy within your fenced backyard with custom, tiered landscaping. Additional features of the home include a tankless water heater, and whole-house water purification system. An easy commute to the Crosstown, I-75, and I-4 and less than a mile from Diamond Hill Golf Club. Thank you for taking the time to see this home in person.
Home Details
Home Type
- Single Family
Est. Annual Taxes
- $3,931
Year Built
- Built in 2014
Lot Details
- 5,835 Sq Ft Lot
- Lot Dimensions are 67.07x87
- Northwest Facing Home
- Vinyl Fence
- Mature Landscaping
- Irrigation
- Property is zoned PD
HOA Fees
- $67 Monthly HOA Fees
Parking
- 3 Car Attached Garage
- Garage Door Opener
- Driveway
- Open Parking
Home Design
- Contemporary Architecture
- Slab Foundation
- Wood Frame Construction
- Shingle Roof
- Block Exterior
Interior Spaces
- 3,418 Sq Ft Home
- 2-Story Property
- Tray Ceiling
- Vaulted Ceiling
- Ceiling Fan
- Blinds
- Drapes & Rods
- Sliding Doors
- Family Room Off Kitchen
- Formal Dining Room
- Loft
- Inside Utility
Kitchen
- Range
- Microwave
- Dishwasher
- Stone Countertops
- Solid Wood Cabinet
- Disposal
Flooring
- Carpet
- Ceramic Tile
Bedrooms and Bathrooms
- 5 Bedrooms
- Walk-In Closet
- 4 Full Bathrooms
Laundry
- Laundry Room
- Laundry on upper level
Outdoor Features
- Covered patio or porch
Schools
- Valrico Elementary School
- Mann Middle School
- Brandon High School
Utilities
- Zoned Heating and Cooling System
- Heating System Uses Natural Gas
- Tankless Water Heater
Community Details
- Vanguard Association, Phone Number (813) 930-8036
- Valterra Subdivision
- Rental Restrictions
Listing and Financial Details
- Down Payment Assistance Available
- Homestead Exemption
- Visit Down Payment Resource Website
- Tax Lot 6
- Assessor Parcel Number U-18-29-21-9JE-000000-00006.0
Ownership History
Purchase Details
Home Financials for this Owner
Home Financials are based on the most recent Mortgage that was taken out on this home.Purchase Details
Home Financials for this Owner
Home Financials are based on the most recent Mortgage that was taken out on this home.Similar Homes in Valrico, FL
Home Values in the Area
Average Home Value in this Area
Purchase History
| Date | Buyer | Sale Price | Title Company |
|---|---|---|---|
| Patel Abhi Vinodkumar | $380,000 | Homelight Settlement Llc | |
| Gingras James J | $285,075 | Eastern National Title Insur |
Mortgage History
| Date | Status | Borrower | Loan Amount |
|---|---|---|---|
| Open | Patel Abhi Vinodkumar | $73,900 | |
| Open | Patel Abhi Vinodkumar | $304,000 | |
| Previous Owner | Gingras James J | $182,000 |
Property History
| Date | Event | Price | Change | Sq Ft Price |
|---|---|---|---|---|
| 01/19/2021 01/19/21 | Sold | $380,000 | 0.0% | $111 / Sq Ft |
| 12/19/2020 12/19/20 | Pending | -- | -- | -- |
| 12/17/2020 12/17/20 | For Sale | $379,900 | +33.3% | $111 / Sq Ft |
| 04/25/2014 04/25/14 | Sold | $285,075 | 0.0% | $86 / Sq Ft |
| 02/24/2014 02/24/14 | Pending | -- | -- | -- |
| 02/21/2014 02/21/14 | Price Changed | $284,990 | -1.7% | $86 / Sq Ft |
| 02/04/2014 02/04/14 | Price Changed | $289,990 | -3.3% | $87 / Sq Ft |
| 12/16/2013 12/16/13 | Price Changed | $299,990 | +0.2% | $90 / Sq Ft |
| 09/30/2013 09/30/13 | For Sale | $299,400 | -- | $90 / Sq Ft |
Tax History Compared to Growth
Tax History
| Year | Tax Paid | Tax Assessment Tax Assessment Total Assessment is a certain percentage of the fair market value that is determined by local assessors to be the total taxable value of land and additions on the property. | Land | Improvement |
|---|---|---|---|---|
| 2024 | $7,091 | $401,593 | -- | -- |
| 2023 | $6,866 | $389,896 | $0 | $0 |
| 2022 | $6,619 | $378,540 | $61,852 | $316,688 |
| 2021 | $4,189 | $235,261 | $0 | $0 |
| 2020 | $4,095 | $232,013 | $0 | $0 |
| 2019 | $3,982 | $226,797 | $0 | $0 |
| 2018 | $3,926 | $222,568 | $0 | $0 |
| 2017 | $3,876 | $220,619 | $0 | $0 |
| 2016 | $3,843 | $213,506 | $0 | $0 |
| 2015 | $4,700 | $213,324 | $0 | $0 |
| 2014 | $1,293 | $208,600 | $0 | $0 |
| 2013 | -- | $23,194 | $0 | $0 |
Agents Affiliated with this Home
-
Ray Chadderton

Seller's Agent in 2021
Ray Chadderton
KELLER WILLIAMS SUBURBAN TAMPA
(813) 601-0597
39 in this area
551 Total Sales
-
Sal Degaetano

Buyer's Agent in 2021
Sal Degaetano
ACROPOLIS REALTY GROUP LLC
(813) 518-8756
2 in this area
56 Total Sales
-
Gwen Mills-Owen

Seller's Agent in 2014
Gwen Mills-Owen
CENTURY 21 LIST WITH BEGGINS
(813) 967-0631
1 in this area
293 Total Sales
-
Stellar Non-Member Agent
S
Buyer's Agent in 2014
Stellar Non-Member Agent
FL_MFRMLS
Map
Source: Stellar MLS
MLS Number: T3280990
APN: U-18-29-21-9JE-000000-00006.0
- 2117 Valterra Vista Way
- 2218 Valterra Vista Way
- 2212 Valterra Vista Way
- 2127 Landside Dr
- 2208 Landside Dr
- 1102 Hunt Club Ln
- 1105 Deer Run Place
- 0 N Valrico Rd Unit MFRT3478144
- 1408 Brilliant Cut Way
- 1813 Landside Dr Unit 3
- 1810 Rudder Dr
- 1307 Windjammer Place
- 1801 Rudder Dr
- 2402 Blue Stone Ct
- 1432 Windjammer Place
- 1518 Rolling Meadow Dr
- 1129 Emerald Hill Way
- 1605 Acorn Seed Ct
- 1148 Emerald Hill Way
- 1934 Samantha Ln
- 2116 Valterra Vista Way
- 2118 Valterra Vista Way
- 2114 Valterra Vista Way
- 2112 Valterra Vista Way
- 2120 Valterra Vista Way
- 2115 Valterra Vista Way
- 2119 Valterra Vista Way
- 2122 Valterra Vista Way
- 2113 Valterra Vista Way
- 2121 Valterra Vista Way
- 2237 Valterra Vista Way
- 2235 Valterra Vista Way
- 2124 Valterra Vista Way
- 1221 N Valrico Rd Unit 55
- 1221 N Valrico Rd Unit 48
- 1221 N Valrico Rd Unit 50
- 1221 N Valrico Rd Unit 33
- 1221 N Valrico Rd Unit 47
- 1221 N Valrico Rd Unit 11
- 1221 N Valrico Rd Unit 39
