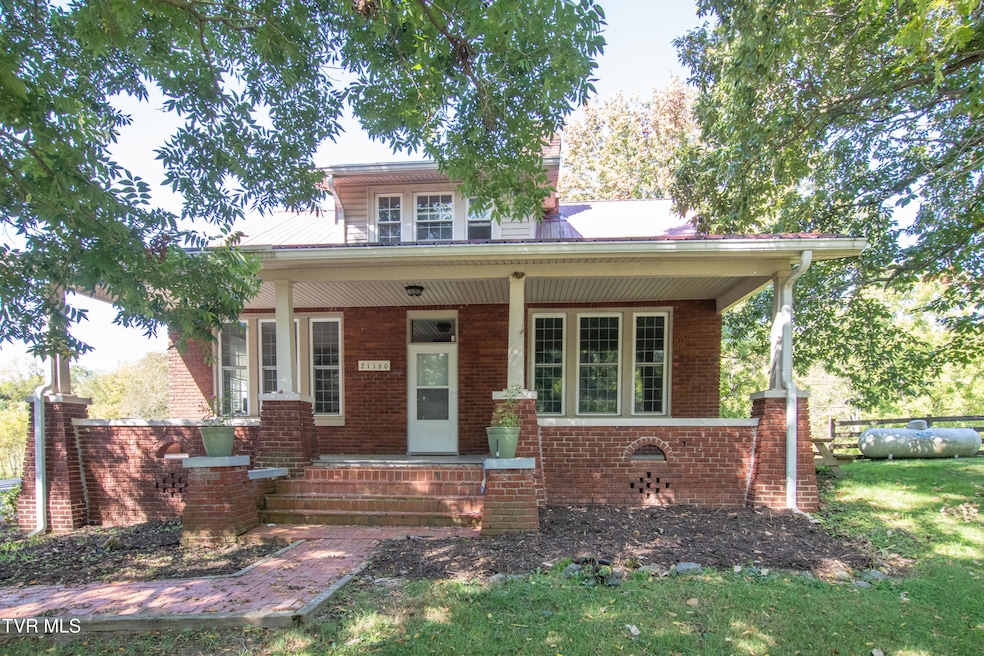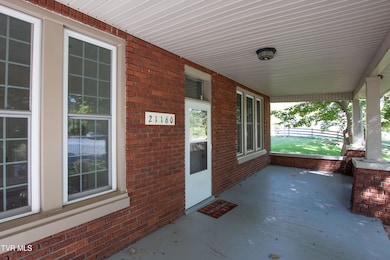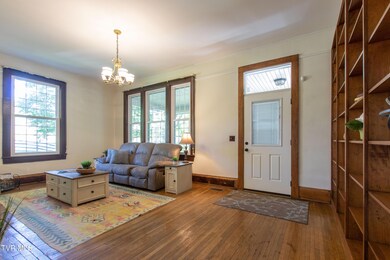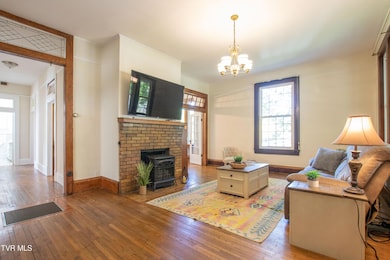21160 Jeb Stuart Hwy Damascus, VA 24236
Estimated payment $2,339/month
Highlights
- Additional Residence on Property
- Craftsman Architecture
- Deck
- Second Kitchen
- Mountain View
- Wood Flooring
About This Home
CRAFTSMAN STYLE HOME on 1+ ACRE with an APARTMENT! Located 9 miles from the HEART of historic Abingdon, the main dwelling is a 1932 brick two-story home loaded with character. It features 4 bedrooms and 2 full baths. The detached APARTMENT could be used as rental property (i.e. Airbnb, long-term rental) or in-law quarters. It features a cozy den, mini-kitchen, 1 bedroom, and 1 full bath with walk-in shower. The interior of the main dwelling includes original HW flooring, wood trim, transom windows, 10 foot ceilings, and a brick FP with a propane gas heater. There's a large kitchen with tile counter-tops & backsplash, gas range/oven with hood vent, SS refrigerator, dishwasher & a walk-in pantry for extra storage items. The focal point of this home is the over-sized dining room, which is filled with abundant natural lighting. Storage is no issue, as there's a partially finished basement with built-in shelving. Plus, there are 2 exterior sheds with more storage space. If you love to relax outdoors, then you will enjoy the view from the covered back deck of the SWVA landscape. Or, grab your favorite book, a cup of java and experience the expansive front porch. The town of Damascus, VA is only 4 miles away with great dining options. Hike the nearby VA Creeper Trail or Appalachian Trail. Check out the scenic Holston River or visit beautiful Mt. Rogers. Bring your imagination and creativity, as this property is a rare gem with endless opportunities! Schedule your private showing today. **ADDITIONAL ACREAGE and detached garage available for sale. Contact listing agent for more details.** Recent improvements: Interior of home repainted, kitchen cabinets painted (2025); driveway repaved (2021); HVAC replaced in apartment (2020); and main house has replacement windows. Per sellers, there are HW floors under the carpet on level 2. Septic system was inspected and pumped 9/18/25.
Listing Agent
Prestige Homes of the Tri Cities, Inc. License #0225184556 VA and 316140 TN Listed on: 09/23/2025
Home Details
Home Type
- Single Family
Est. Annual Taxes
- $273
Year Built
- Built in 1932
Lot Details
- 1 Acre Lot
- Landscaped
- Level Lot
- Property is in good condition
- Property is zoned A-2
Parking
- Driveway
Home Design
- Craftsman Architecture
- Brick Exterior Construction
- Block Foundation
- Plaster Walls
- Metal Roof
- Vinyl Siding
Interior Spaces
- 2-Story Property
- Built-In Features
- Ceiling Fan
- Insulated Windows
- Living Room with Fireplace
- Dining Room
- Mountain Views
- Partially Finished Basement
- Interior and Exterior Basement Entry
Kitchen
- Second Kitchen
- Eat-In Kitchen
- Walk-In Pantry
- Gas Range
- Dishwasher
- Tile Countertops
- Disposal
Flooring
- Wood
- Carpet
- Tile
Bedrooms and Bathrooms
- 4 Bedrooms
- Primary Bedroom on Main
- Walk-In Closet
- 2 Full Bathrooms
Laundry
- Laundry Room
- Dryer
- Washer
Attic
- Storage In Attic
- Pull Down Stairs to Attic
Home Security
- Storm Doors
- Fire and Smoke Detector
Outdoor Features
- Deck
- Covered Patio or Porch
- Shed
Additional Homes
- Additional Residence on Property
Schools
- Rhea Valley Elementary School
- Damascus Middle School
- Holston High School
Utilities
- Dehumidifier
- Central Air
- Heating System Uses Propane
- Heat Pump System
- Propane
- Septic Tank
Community Details
- No Home Owners Association
- FHA/VA Approved Complex
Listing and Financial Details
- Assessor Parcel Number 149 3 1a
Map
Home Values in the Area
Average Home Value in this Area
Tax History
| Year | Tax Paid | Tax Assessment Tax Assessment Total Assessment is a certain percentage of the fair market value that is determined by local assessors to be the total taxable value of land and additions on the property. | Land | Improvement |
|---|---|---|---|---|
| 2025 | $273 | $517,600 | $59,700 | $457,900 |
| 2024 | $273 | $316,000 | $51,500 | $264,500 |
| 2023 | $273 | $316,100 | $51,500 | $264,600 |
| 2022 | $273 | $316,100 | $51,500 | $264,600 |
| 2021 | $112 | $316,100 | $51,500 | $264,600 |
| 2019 | $126 | $203,000 | $53,000 | $150,000 |
| 2018 | $126 | $203,000 | $53,000 | $150,000 |
| 2017 | $126 | $203,000 | $53,000 | $150,000 |
| 2016 | -- | $201,300 | $53,000 | $148,300 |
| 2015 | -- | $201,300 | $53,000 | $148,300 |
| 2014 | -- | $201,300 | $53,000 | $148,300 |
Property History
| Date | Event | Price | List to Sale | Price per Sq Ft | Prior Sale |
|---|---|---|---|---|---|
| 11/05/2025 11/05/25 | Price Changed | $439,900 | -16.4% | $107 / Sq Ft | |
| 09/23/2025 09/23/25 | For Sale | $525,900 | +128.7% | $128 / Sq Ft | |
| 12/02/2014 12/02/14 | Sold | $230,000 | -4.1% | $90 / Sq Ft | View Prior Sale |
| 11/14/2014 11/14/14 | Pending | -- | -- | -- | |
| 09/04/2014 09/04/14 | For Sale | $239,900 | -- | $94 / Sq Ft |
Purchase History
| Date | Type | Sale Price | Title Company |
|---|---|---|---|
| Warranty Deed | $230,000 | -- |
Mortgage History
| Date | Status | Loan Amount | Loan Type |
|---|---|---|---|
| Open | $230,000 | VA |
Source: Tennessee/Virginia Regional MLS
MLS Number: 9986133
APN: 149-3-1A
- 21072 Delmar Rd
- 21081 Lyers Ln
- 31495 Cornett Rd
- 0000 Rhea Valley Rd
- 31232 Hollyfield Rd
- 22247 Lincoln Cir
- TBD Rhea Valley Rd
- 19283 Saturn Dr
- 32209 Rambo St
- 527 Reed St
- 26127 Cornelius Dr
- 533 Docie St
- 523 Docie St
- TBD Preston Place Dr
- 25538 Cornelius Dr
- 600 Hill Crest Ave
- 101 W Laurel Ave
- 623 Cemetery Ridge Rd
- TBD Monroe Rd
- 461 S Shady Ave
- 109 W Laurel Ave
- 17228 Ashley Hills Cir Unit 3
- 16240 Amanda Ln
- 22089 Parks Mill Rd
- 1175 Willow Run Dr
- 817 Barclay Dr
- 147 Mountain View Dr SW
- 17461 Griffey Ln
- 17041 Wilby Ln
- 327 A 327 Sulphur Springs Rd
- 327 B 327 Sulphur Springs Rd
- 134 Salem Dr
- 288 Robin Cir
- 1352 King Mill Pike
- 182 Oakcrest Cir
- 119 Amanda Ln
- 1805 King College Rd
- 219 Hunter Hills Cir
- 261 Cheyenne Rd
- 1225 Carriage Cir Unit 203







