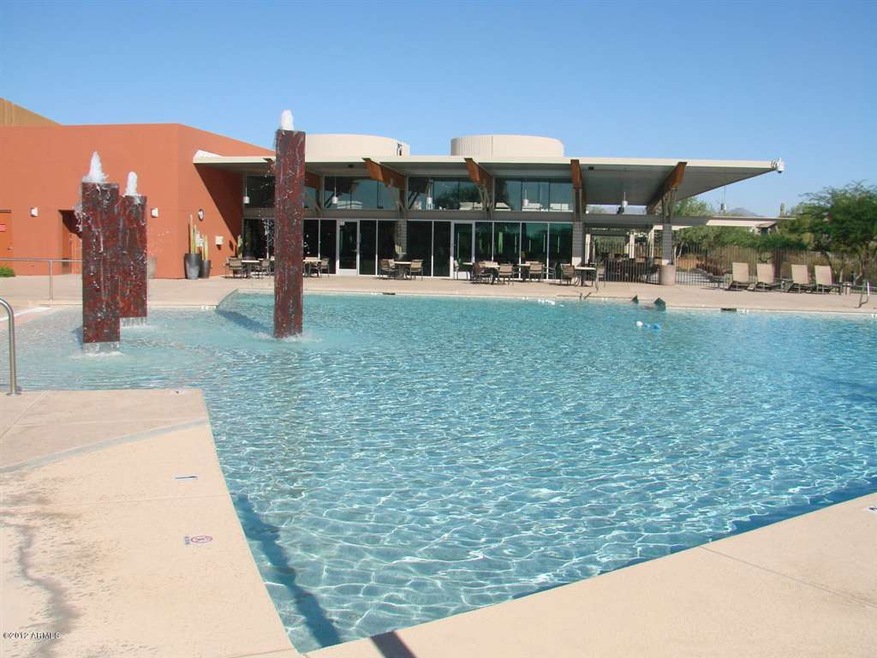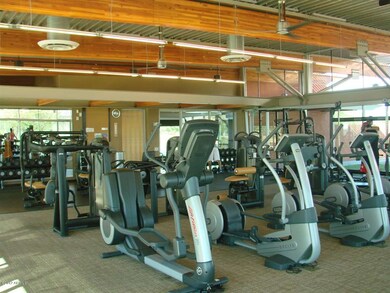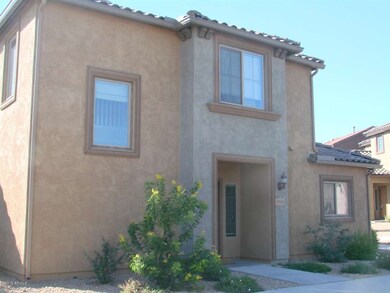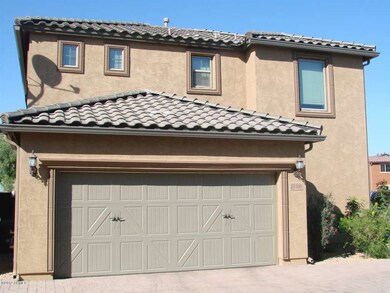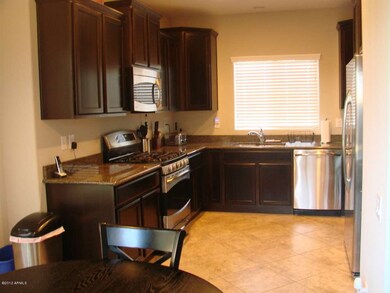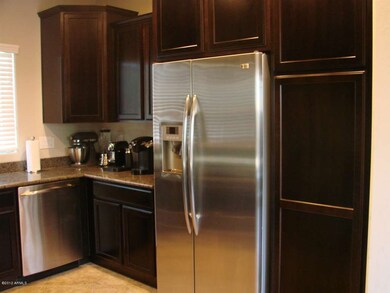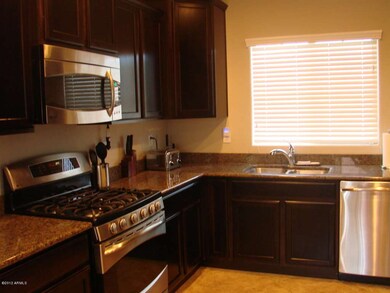
21160 N 36th Place Phoenix, AZ 85050
Desert Ridge NeighborhoodHighlights
- Fitness Center
- Heated Spa
- Clubhouse
- Fireside Elementary School Rated A
- Gated Community
- Spanish Architecture
About This Home
As of May 2016Resort Style living in a like new (just 2 years old), low maintenance, detached home located in a gated section within Fireside at Desert Ridge. Convenient to freeways, shopping & restaurants, as well as walking distance to the new Fireside Elementary & highly acclaimed Pinnacle High. The lower level has 20'' tile throughout. Spacious great room and kitchen for entertaining, plus the kitchen offers granite counters, staggered cabinetry, stainless appliances & gas range. Upstairs is carpeted w/3 bedrooms and 2 full baths. Back patio is enclosed and spacious enough for furniture and BBQ. 2 Car Garage. Washer/Dryer/Refrigerator included. Front yard landscaping and clubhouse amenities: resort pool, lap pool,fitness center, & (2)tennis court included in the HOA.
Last Agent to Sell the Property
Russ Lyon Sotheby's International Realty License #SA579643000 Listed on: 10/10/2012

Home Details
Home Type
- Single Family
Est. Annual Taxes
- $1,982
Year Built
- Built in 2010
Lot Details
- 2,714 Sq Ft Lot
- Desert faces the front of the property
- Private Streets
- Block Wall Fence
- Front Yard Sprinklers
HOA Fees
- $31 Monthly HOA Fees
Parking
- 2 Car Garage
- Side or Rear Entrance to Parking
- Garage Door Opener
Home Design
- Spanish Architecture
- Wood Frame Construction
- Tile Roof
- Stucco
Interior Spaces
- 1,654 Sq Ft Home
- 2-Story Property
- Ceiling height of 9 feet or more
- Ceiling Fan
Kitchen
- Eat-In Kitchen
- Dishwasher
- Granite Countertops
Flooring
- Carpet
- Tile
Bedrooms and Bathrooms
- 3 Bedrooms
- Walk-In Closet
- Primary Bathroom is a Full Bathroom
- 2.5 Bathrooms
- Dual Vanity Sinks in Primary Bathroom
Laundry
- Laundry in unit
- Dryer
- Washer
Pool
- Heated Spa
- Heated Pool
Schools
- Fireside Elementary School
- Explorer Middle School
- Pinnacle High School
Utilities
- Refrigerated Cooling System
- Heating System Uses Natural Gas
- High Speed Internet
- Cable TV Available
Additional Features
- Patio
- Property is near a bus stop
Listing and Financial Details
- Tax Lot 23
- Assessor Parcel Number 212-49-734
Community Details
Overview
- Rossmar & Graham Association, Phone Number (602) 957-9191
- Rossmar And Graham Association, Phone Number (480) 551-4300
- Association Phone (480) 551-4300
- Built by Pulte
- Fireside Subdivision, Copper Floorplan
Amenities
- Clubhouse
- Recreation Room
Recreation
- Tennis Courts
- Community Playground
- Fitness Center
- Heated Community Pool
- Community Spa
- Bike Trail
Security
- Gated Community
Ownership History
Purchase Details
Home Financials for this Owner
Home Financials are based on the most recent Mortgage that was taken out on this home.Purchase Details
Home Financials for this Owner
Home Financials are based on the most recent Mortgage that was taken out on this home.Purchase Details
Home Financials for this Owner
Home Financials are based on the most recent Mortgage that was taken out on this home.Purchase Details
Home Financials for this Owner
Home Financials are based on the most recent Mortgage that was taken out on this home.Similar Homes in Phoenix, AZ
Home Values in the Area
Average Home Value in this Area
Purchase History
| Date | Type | Sale Price | Title Company |
|---|---|---|---|
| Interfamily Deed Transfer | -- | First American Title Insuran | |
| Warranty Deed | $324,900 | Clear Title Agency Of Az Llc | |
| Warranty Deed | $275,000 | Equity Title Agency Inc | |
| Corporate Deed | $245,050 | Sun Title Agency Co |
Mortgage History
| Date | Status | Loan Amount | Loan Type |
|---|---|---|---|
| Open | $258,000 | New Conventional | |
| Closed | $270,000 | New Conventional | |
| Closed | $271,050 | FHA | |
| Previous Owner | $206,250 | New Conventional | |
| Previous Owner | $220,545 | New Conventional |
Property History
| Date | Event | Price | Change | Sq Ft Price |
|---|---|---|---|---|
| 12/15/2023 12/15/23 | Rented | $2,795 | 0.0% | -- |
| 12/15/2023 12/15/23 | Under Contract | -- | -- | -- |
| 12/11/2023 12/11/23 | Price Changed | $2,795 | +3.7% | $2 / Sq Ft |
| 12/11/2023 12/11/23 | Price Changed | $2,695 | -3.6% | $2 / Sq Ft |
| 11/14/2023 11/14/23 | For Rent | $2,795 | 0.0% | -- |
| 05/06/2016 05/06/16 | Sold | $324,900 | 0.0% | $196 / Sq Ft |
| 04/04/2016 04/04/16 | Pending | -- | -- | -- |
| 04/02/2016 04/02/16 | For Sale | $324,900 | +18.1% | $196 / Sq Ft |
| 11/20/2012 11/20/12 | Sold | $275,000 | -3.5% | $166 / Sq Ft |
| 10/18/2012 10/18/12 | Pending | -- | -- | -- |
| 10/10/2012 10/10/12 | For Sale | $285,000 | -- | $172 / Sq Ft |
Tax History Compared to Growth
Tax History
| Year | Tax Paid | Tax Assessment Tax Assessment Total Assessment is a certain percentage of the fair market value that is determined by local assessors to be the total taxable value of land and additions on the property. | Land | Improvement |
|---|---|---|---|---|
| 2025 | $3,429 | $34,448 | -- | -- |
| 2024 | $2,840 | $32,808 | -- | -- |
| 2023 | $2,840 | $40,180 | $8,030 | $32,150 |
| 2022 | $2,814 | $31,380 | $6,270 | $25,110 |
| 2021 | $2,860 | $29,420 | $5,880 | $23,540 |
| 2020 | $2,762 | $28,080 | $5,610 | $22,470 |
| 2019 | $2,775 | $26,910 | $5,380 | $21,530 |
| 2018 | $2,674 | $25,900 | $5,180 | $20,720 |
| 2017 | $2,553 | $25,280 | $5,050 | $20,230 |
| 2016 | $2,513 | $25,160 | $5,030 | $20,130 |
| 2015 | $2,331 | $25,330 | $5,060 | $20,270 |
Agents Affiliated with this Home
-
Brenda Castaneda
B
Seller's Agent in 2023
Brenda Castaneda
Real Property Management Evolve
(602) 368-5730
-
Temple Blackburn

Seller's Agent in 2016
Temple Blackburn
Real Broker
(602) 410-1313
1 in this area
52 Total Sales
-
J
Buyer's Agent in 2016
Jacki Kenney-Feldhahn
Berkshire Hathaway HomeServices Arizona Properties
-
Cindy Metz

Seller's Agent in 2012
Cindy Metz
Russ Lyon Sotheby's International Realty
(602) 803-2293
1 in this area
136 Total Sales
-
Virginia Gee

Buyer's Agent in 2012
Virginia Gee
Russ Lyon Sotheby's International Realty
(602) 526-2672
2 in this area
82 Total Sales
Map
Source: Arizona Regional Multiple Listing Service (ARMLS)
MLS Number: 4832362
APN: 212-49-734
- 21136 N 36th Place
- 3651 E Zachary Dr
- 6023 E Sinclair St
- 20917 N 37th Place
- 21602 N 36th St
- 20929 N 37th Way
- 20722 N 38th St
- 3751 E Zachary Dr
- 3741 E Ember Glow Way
- 3849 E Matthew Dr
- 20660 N 40th St Unit 1137
- 20660 N 40th St Unit 1121
- 20660 N 40th St Unit 2058
- 20660 N 40th St Unit 2056
- 20660 N 40th St Unit 1179
- 20660 N 40th St Unit 2124
- 3411 E Louise Dr
- 20419 N 34th St
- 3634 E Sands Dr
- 3339 E Tonopah Dr
