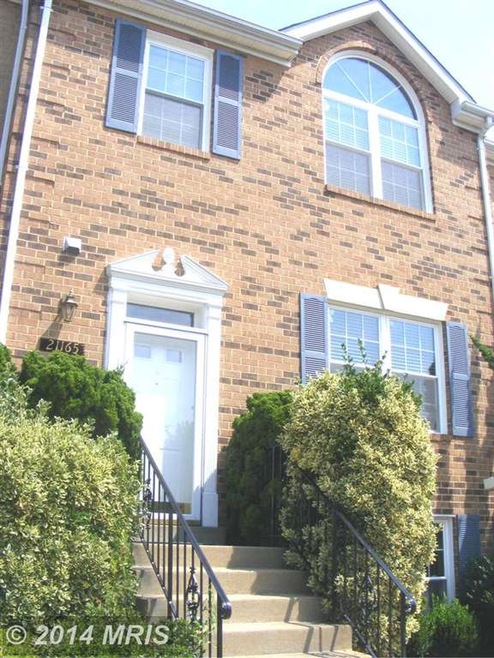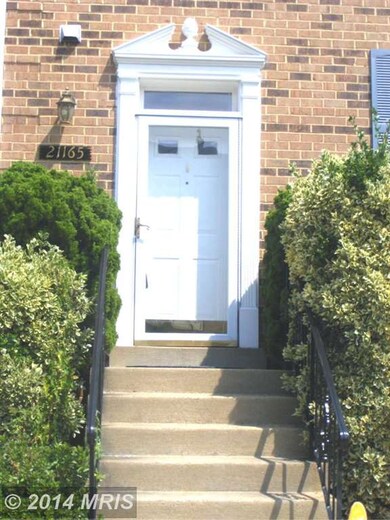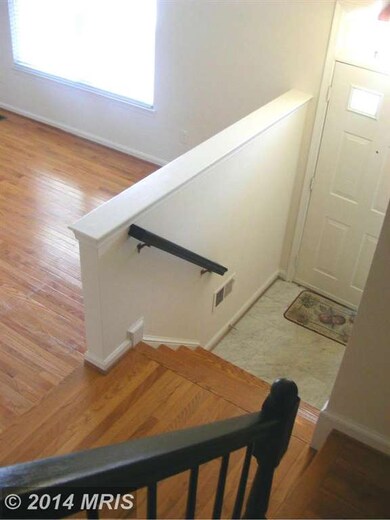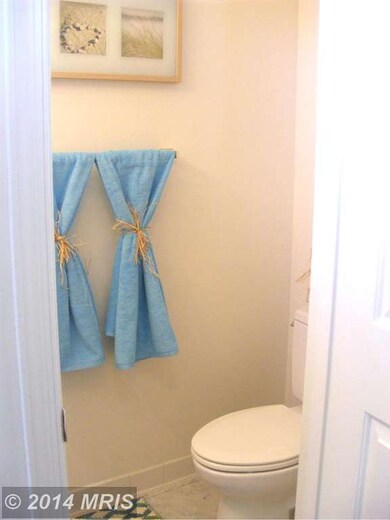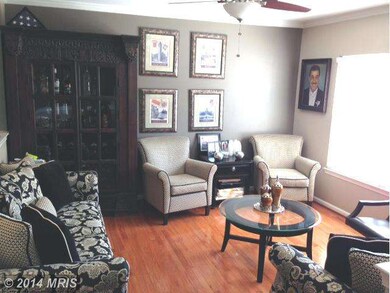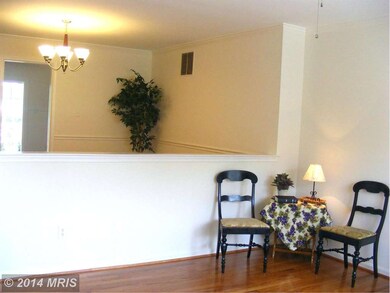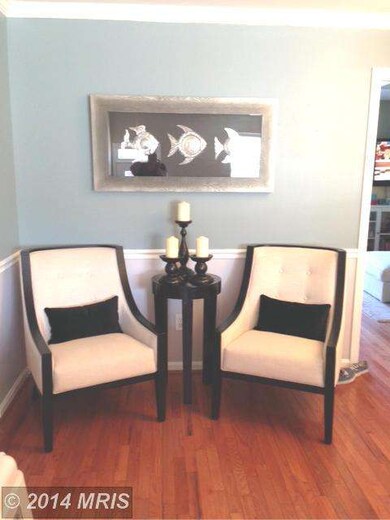
21165 Twinridge Square Sterling, VA 20164
Estimated Value: $541,000 - $602,945
Highlights
- View of Trees or Woods
- Colonial Architecture
- Vaulted Ceiling
- Dominion High School Rated A-
- Deck
- Traditional Floor Plan
About This Home
As of December 2014*BACK ON MARKET!*BEAUTIFUL 4 Bed/3.5 Bath TH in CONVENIENT MIRROR RIDGE*FRESHLY PAINTED*HW Floors on ALL 3 Lvls*NEW DBL-Hung Vinyl Clad Windows & Sliding Doors*NEWER HVAC*NEW H2O Heater*Spacious & Open LR & DR*UPDATED Kit w/GRANITE-SS*Light-Filled Breakfast Rm leads to Large Deck*LL Rec Rm w/Wood Burning FP & Walk-Out to Private Patio-04th BR-Full Ba-Great Storage*2 Parking Sp**(Pending Release)**
Last Agent to Sell the Property
Long & Foster Real Estate, Inc. License #0225192178 Listed on: 08/13/2014

Townhouse Details
Home Type
- Townhome
Est. Annual Taxes
- $3,794
Year Built
- Built in 1989
Lot Details
- 1,742 Sq Ft Lot
- Two or More Common Walls
- Backs to Trees or Woods
- Property is in very good condition
HOA Fees
- $81 Monthly HOA Fees
Home Design
- Colonial Architecture
- Brick Front
Interior Spaces
- Property has 3 Levels
- Traditional Floor Plan
- Crown Molding
- Vaulted Ceiling
- Ceiling Fan
- Screen For Fireplace
- Fireplace Mantel
- Double Pane Windows
- Vinyl Clad Windows
- Window Treatments
- Window Screens
- French Doors
- Sliding Doors
- Entrance Foyer
- Living Room
- Dining Room
- Game Room
- Utility Room
- Wood Flooring
- Views of Woods
Kitchen
- Breakfast Room
- Gas Oven or Range
- Stove
- Range Hood
- Microwave
- Dishwasher
- Upgraded Countertops
- Disposal
Bedrooms and Bathrooms
- 4 Bedrooms
- En-Suite Primary Bedroom
- En-Suite Bathroom
- 3.5 Bathrooms
- Whirlpool Bathtub
Laundry
- Laundry Room
- Washer and Dryer Hookup
Finished Basement
- Walk-Out Basement
- Connecting Stairway
- Rear Basement Entry
- Basement Windows
Home Security
- Monitored
- Motion Detectors
Parking
- Parking Space Number Location: 290
- 2 Assigned Parking Spaces
Outdoor Features
- Deck
- Patio
Utilities
- Forced Air Heating and Cooling System
- Vented Exhaust Fan
- Programmable Thermostat
- Underground Utilities
- Natural Gas Water Heater
- Fiber Optics Available
- Cable TV Available
Listing and Financial Details
- Assessor Parcel Number 012151556000
Community Details
Overview
- Association fees include trash
- Built by DITTMAR
- Mirror Ridge Subdivision, Carlton Floorplan
Amenities
- Picnic Area
- Common Area
Recreation
- Community Playground
- Jogging Path
Security
- Fire and Smoke Detector
Ownership History
Purchase Details
Home Financials for this Owner
Home Financials are based on the most recent Mortgage that was taken out on this home.Purchase Details
Home Financials for this Owner
Home Financials are based on the most recent Mortgage that was taken out on this home.Purchase Details
Home Financials for this Owner
Home Financials are based on the most recent Mortgage that was taken out on this home.Similar Homes in Sterling, VA
Home Values in the Area
Average Home Value in this Area
Purchase History
| Date | Buyer | Sale Price | Title Company |
|---|---|---|---|
| Islam Shiful | $412,800 | Key Title | |
| Bentley Bruce D | $367,500 | -- | |
| Nahas Fadi A | $140,500 | -- |
Mortgage History
| Date | Status | Borrower | Loan Amount |
|---|---|---|---|
| Open | Islam Shiful | $391,400 | |
| Previous Owner | Bentley Bruce D | $375,401 | |
| Previous Owner | Nahas Fadi A | $112,400 |
Property History
| Date | Event | Price | Change | Sq Ft Price |
|---|---|---|---|---|
| 12/29/2014 12/29/14 | Sold | $367,500 | 0.0% | $157 / Sq Ft |
| 11/25/2014 11/25/14 | Pending | -- | -- | -- |
| 10/20/2014 10/20/14 | For Sale | $367,500 | 0.0% | $157 / Sq Ft |
| 09/19/2014 09/19/14 | Pending | -- | -- | -- |
| 09/18/2014 09/18/14 | Off Market | $367,500 | -- | -- |
| 09/05/2014 09/05/14 | Price Changed | $367,500 | -2.0% | $157 / Sq Ft |
| 08/14/2014 08/14/14 | For Sale | $374,900 | +2.0% | $160 / Sq Ft |
| 08/13/2014 08/13/14 | Off Market | $367,500 | -- | -- |
| 08/13/2014 08/13/14 | For Sale | $374,900 | -- | $160 / Sq Ft |
Tax History Compared to Growth
Tax History
| Year | Tax Paid | Tax Assessment Tax Assessment Total Assessment is a certain percentage of the fair market value that is determined by local assessors to be the total taxable value of land and additions on the property. | Land | Improvement |
|---|---|---|---|---|
| 2024 | $4,481 | $518,070 | $180,000 | $338,070 |
| 2023 | $4,357 | $497,930 | $180,000 | $317,930 |
| 2022 | $3,917 | $440,150 | $130,000 | $310,150 |
| 2021 | $4,026 | $410,810 | $130,000 | $280,810 |
| 2020 | $4,060 | $392,270 | $125,000 | $267,270 |
| 2019 | $3,941 | $377,150 | $125,000 | $252,150 |
| 2018 | $3,989 | $367,640 | $125,000 | $242,640 |
| 2017 | $3,864 | $343,430 | $125,000 | $218,430 |
| 2016 | $3,888 | $339,590 | $0 | $0 |
| 2015 | $3,764 | $206,600 | $0 | $206,600 |
| 2014 | $3,794 | $203,510 | $0 | $203,510 |
Agents Affiliated with this Home
-
Kristine Condie

Seller's Agent in 2014
Kristine Condie
Long & Foster
(540) 336-8197
77 Total Sales
-
Natalie Brodersen

Buyer's Agent in 2014
Natalie Brodersen
SugarOak Realty, Inc.
(571) 435-9703
1 Total Sale
Map
Source: Bright MLS
MLS Number: 1003161520
APN: 012-15-1556
- 46612 Carriage Ct
- 202 Trail Ct
- 302 Argus Place
- 20962 Martingale Square
- 46494 Primula Ct
- 46378 Monocacy Square
- 25 Jefferson Dr
- 161 S Fox Rd
- 21216 Mcfadden Square Unit 406
- 810 Sugarland Run Dr
- 514 Cardinal Glen Cir
- 20931 Trinity Square
- 46819 Gunflint Way
- 21232 Bullrush Place
- 27 Carolina Ct
- 1904 N Amelia St
- 21345 Flatwood Place
- 46825 Northbrook Way
- 20881 Trinity Square
- 46691 Winchester Dr
- 21165 Twinridge Square
- 21163 Twinridge Square
- 21167 Twinridge Square
- 21161 Twinridge Square
- 21139 Twinridge Square
- 21137 Twinridge Square
- 21135 Twinridge Square
- 21164 Twinridge Square
- 21162 Twinridge Square
- 21133 Twinridge Square
- 21166 Twinridge Square
- 21103 Twinridge Square
- 21101 Twinridge Square
- 21105 Twinridge Square
- 21160 Twinridge Square
- 21107 Twinridge Square
- 21131 Twinridge Square
- 21158 Twinridge Square
- 21156 Twinridge Square
- 21154 Twinridge Square
