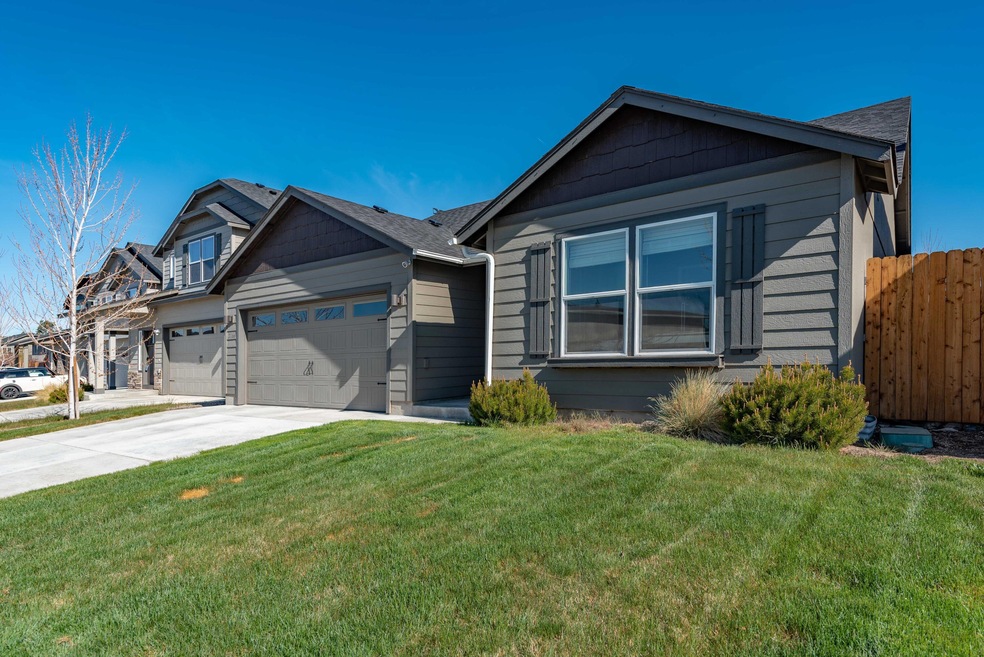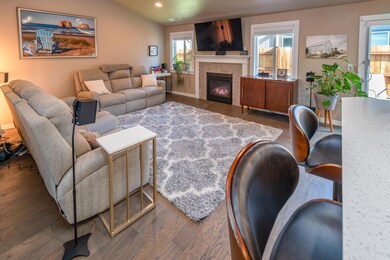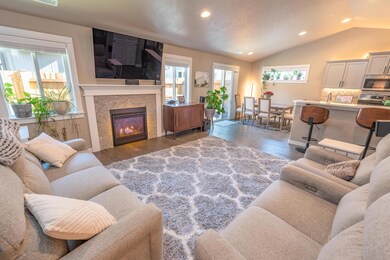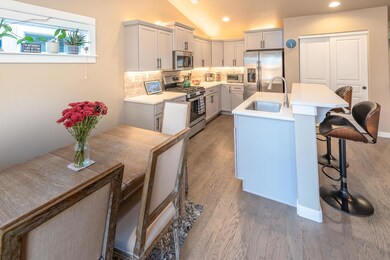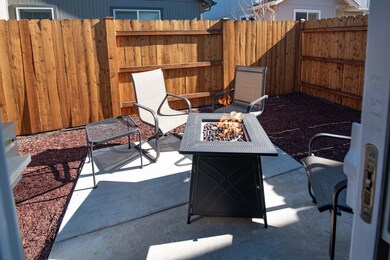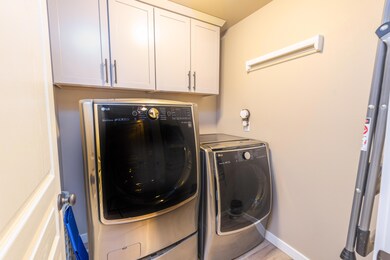
21166 Darnel Ave Bend, OR 97702
Larkspur NeighborhoodHighlights
- City View
- Vaulted Ceiling
- Great Room
- Northwest Architecture
- Engineered Wood Flooring
- Solid Surface Countertops
About This Home
As of June 2022Immaculate single level home with basically every upgrade that the builder offered. Smart features throughout and beautiful interior finishes. Fenced yard is impeccably maintained, perfect for evening hang outs.
Open concept lives larger than the square footage and all 3 bedrooms have ample space.
Perfect location with easy access to shopping, dining and schools.
Last Agent to Sell the Property
Kristin Bryan
NextHome Bridge City License #200609324 Listed on: 05/12/2022
Last Buyer's Agent
Walter Drake
Redfin License #201236556
Home Details
Home Type
- Single Family
Est. Annual Taxes
- $2,751
Year Built
- Built in 2018
Lot Details
- 3,920 Sq Ft Lot
- Fenced
- Landscaped
- Front and Back Yard Sprinklers
- Sprinklers on Timer
- Property is zoned RS, RS
HOA Fees
- $28 Monthly HOA Fees
Parking
- 2 Car Attached Garage
- Garage Door Opener
- Driveway
- On-Street Parking
Home Design
- Northwest Architecture
- Stem Wall Foundation
- Frame Construction
- Composition Roof
Interior Spaces
- 1,419 Sq Ft Home
- 1-Story Property
- Vaulted Ceiling
- Ceiling Fan
- Gas Fireplace
- Double Pane Windows
- Family Room with Fireplace
- Great Room
- City Views
- Laundry Room
Kitchen
- Breakfast Area or Nook
- Oven
- Range
- Microwave
- Dishwasher
- Solid Surface Countertops
- Disposal
Flooring
- Engineered Wood
- Carpet
Bedrooms and Bathrooms
- 3 Bedrooms
- Walk-In Closet
- 2 Full Bathrooms
- Bathtub with Shower
Home Security
- Security System Owned
- Smart Locks
- Smart Thermostat
- Carbon Monoxide Detectors
- Fire and Smoke Detector
Schools
- Bear Creek Elementary School
- Pilot Butte Middle School
- Bend Sr High School
Utilities
- ENERGY STAR Qualified Air Conditioning
- Forced Air Heating and Cooling System
- Heating System Uses Natural Gas
- Water Heater
Additional Features
- ENERGY STAR Qualified Equipment for Heating
- Patio
Listing and Financial Details
- Exclusions: Hanging shelves in garage, bidet
- Tax Lot 00117
- Assessor Parcel Number 275490
Community Details
Overview
- Pettigrew Place Subdivision
- The community has rules related to covenants, conditions, and restrictions, covenants
- Electric Vehicle Charging Station
Recreation
- Community Playground
- Park
- Snow Removal
Ownership History
Purchase Details
Home Financials for this Owner
Home Financials are based on the most recent Mortgage that was taken out on this home.Purchase Details
Home Financials for this Owner
Home Financials are based on the most recent Mortgage that was taken out on this home.Purchase Details
Home Financials for this Owner
Home Financials are based on the most recent Mortgage that was taken out on this home.Purchase Details
Home Financials for this Owner
Home Financials are based on the most recent Mortgage that was taken out on this home.Similar Homes in Bend, OR
Home Values in the Area
Average Home Value in this Area
Purchase History
| Date | Type | Sale Price | Title Company |
|---|---|---|---|
| Warranty Deed | $549,900 | First American Title | |
| Warranty Deed | $400,000 | First American Title | |
| Warranty Deed | $339,655 | Western Title | |
| Warranty Deed | $339,655 | Western Title & Escrow |
Mortgage History
| Date | Status | Loan Amount | Loan Type |
|---|---|---|---|
| Previous Owner | $320,000 | New Conventional | |
| Previous Owner | $322,670 | New Conventional | |
| Previous Owner | $322,670 | New Conventional | |
| Previous Owner | $322,670 | New Conventional |
Property History
| Date | Event | Price | Change | Sq Ft Price |
|---|---|---|---|---|
| 06/17/2022 06/17/22 | Sold | $549,900 | 0.0% | $388 / Sq Ft |
| 05/17/2022 05/17/22 | Pending | -- | -- | -- |
| 05/10/2022 05/10/22 | For Sale | $549,900 | +61.9% | $388 / Sq Ft |
| 04/27/2018 04/27/18 | Sold | $339,655 | +17.1% | $241 / Sq Ft |
| 12/26/2017 12/26/17 | Pending | -- | -- | -- |
| 11/14/2017 11/14/17 | For Sale | $289,990 | -- | $206 / Sq Ft |
Tax History Compared to Growth
Tax History
| Year | Tax Paid | Tax Assessment Tax Assessment Total Assessment is a certain percentage of the fair market value that is determined by local assessors to be the total taxable value of land and additions on the property. | Land | Improvement |
|---|---|---|---|---|
| 2024 | $3,176 | $189,690 | -- | -- |
| 2023 | $2,944 | $184,170 | $0 | $0 |
| 2022 | $2,747 | $173,610 | $0 | $0 |
| 2021 | $2,751 | $168,560 | $0 | $0 |
| 2020 | $2,610 | $168,560 | $0 | $0 |
| 2019 | $2,538 | $163,660 | $0 | $0 |
| 2018 | $833 | $53,660 | $0 | $0 |
| 2017 | $48 | $3,078 | $0 | $0 |
Agents Affiliated with this Home
-
K
Seller's Agent in 2022
Kristin Bryan
NextHome Bridge City
-
W
Buyer's Agent in 2022
Walter Drake
Redfin
-
LINDSAY KLAASSEN
L
Seller's Agent in 2018
LINDSAY KLAASSEN
New Home Star Oregon, LLC
(503) 679-4080
64 Total Sales
Map
Source: Oregon Datashare
MLS Number: 220145384
APN: 275490
- 21184 Darnel Ave
- 61816 SE Finn Place
- 61820 SE Finn Place
- 21218 Darby Ct
- 61807 SE Rolo Ct
- 21177 Ritz Place
- 21176 Desert Skies Place
- 21081 Gardenia Ave
- 61718 Poppy Place
- 61683 Daly Estates Dr
- 61635 Pettigrew Rd Unit 12
- 61707 Tulip Way
- 21224 Dove Ln
- 21035 Clairaway Ave
- 21283 Dove Ln
- 61635 Daly Estates Dr Unit 17
- 61635 Daly Estates Dr Unit 4
- 61635 Daly Estates Dr Unit 6
- 61777 SE Fargo Ln
- 21130 SE Reed Market Rd
