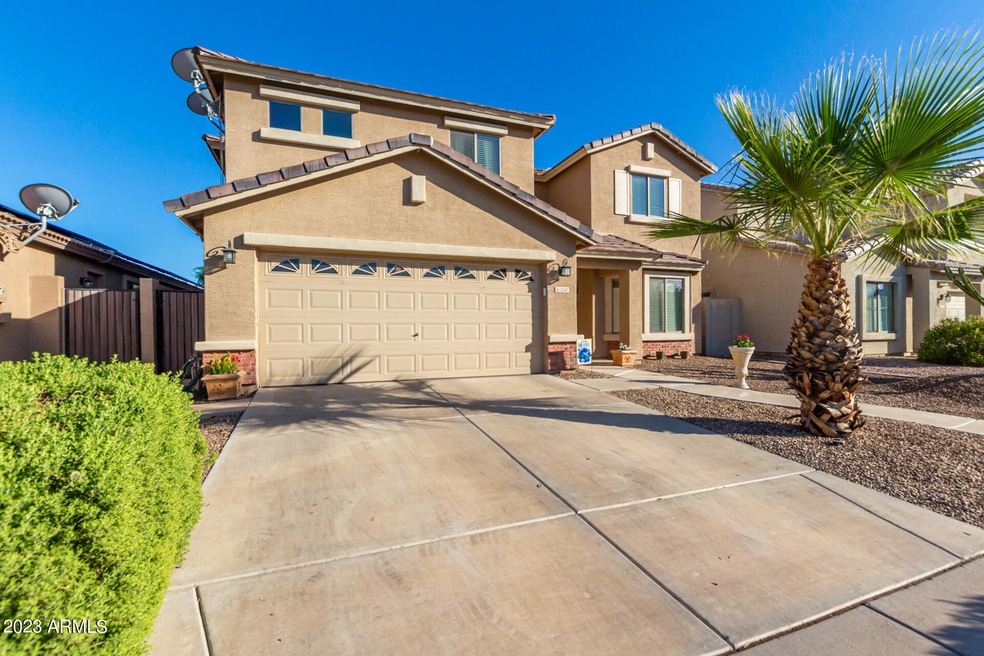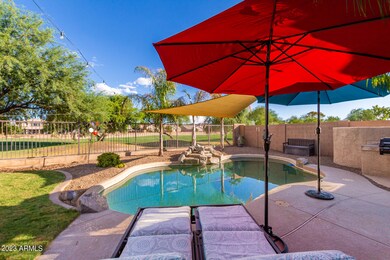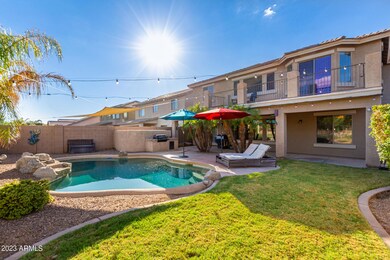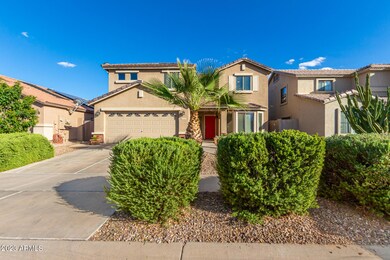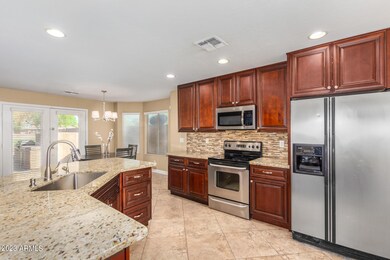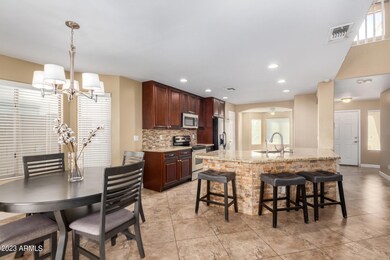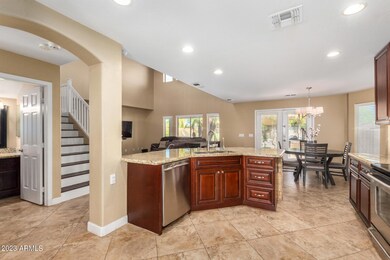
21167 E Aspen Valley Dr Queen Creek, AZ 85142
The Villages at Queen Creek NeighborhoodHighlights
- On Golf Course
- Private Pool
- Wood Flooring
- Frances Brandon-Pickett Elementary School Rated A
- Contemporary Architecture
- Granite Countertops
About This Home
As of July 2025Nestled on an enviable golf course lot, this exquisite two-story residence in Villages at Queen Creek is a testament to pride of ownership. The home welcomes you with tile flooring and an inviting formal living room, perfect for entertaining guests. The airy family room boasts soaring ceilings and seamlessly flows into the dining area.
The heart of the home is the immaculate kitchen, adorned with recessed lighting, a pantry, and ample cabinet space. Granite counters, a mosaic backsplash, stainless steel appliances, and a breakfast bar island complete the kitchen's elegant design. Upstairs, a cozy loft adds versatility to the floor plan. The primary bedroom is a retreat of its own, featuring wood-look floors, a private deck overlooking the lush golf course, a bay window, and a trendy barn door that leads to the ensuite. The ensuite is a sanctuary with dual sinks, a designer tile shower, and a walk-in closet.
Outside, the delightful backyard beckons with a covered patio, balcony, built-in BBQ, and a refreshing pool, perfect for endless fun during warmer months. With its exceptional features and prime golf course location, this home is a true gem waiting to be discovered.
Home Details
Home Type
- Single Family
Est. Annual Taxes
- $1,984
Year Built
- Built in 2003
Lot Details
- 5,500 Sq Ft Lot
- On Golf Course
- Wrought Iron Fence
- Block Wall Fence
- Grass Covered Lot
HOA Fees
- $66 Monthly HOA Fees
Parking
- 2 Car Direct Access Garage
- Garage Door Opener
Home Design
- Contemporary Architecture
- Brick Exterior Construction
- Wood Frame Construction
- Tile Roof
- Built-Up Roof
- Stucco
Interior Spaces
- 2,288 Sq Ft Home
- 2-Story Property
- Ceiling height of 9 feet or more
- Ceiling Fan
- Double Pane Windows
- Washer and Dryer Hookup
Kitchen
- Eat-In Kitchen
- Breakfast Bar
- <<builtInMicrowave>>
- Kitchen Island
- Granite Countertops
Flooring
- Wood
- Carpet
- Tile
Bedrooms and Bathrooms
- 4 Bedrooms
- 3.5 Bathrooms
- Dual Vanity Sinks in Primary Bathroom
Outdoor Features
- Private Pool
- Balcony
- Covered patio or porch
- Built-In Barbecue
Schools
- Frances Brandon-Pickett Elementary School
- Newell Barney Middle School
- Queen Creek High School
Utilities
- Central Air
- Heating Available
- High Speed Internet
- Cable TV Available
Listing and Financial Details
- Tax Lot 22
- Assessor Parcel Number 304-65-781
Community Details
Overview
- Association fees include ground maintenance
- Villages At Qc Association, Phone Number (602) 657-9191
- Built by Richmond American Homes
- Villages At Queen Creek Parcel 5 Subdivision
Amenities
- Recreation Room
Recreation
- Golf Course Community
Ownership History
Purchase Details
Home Financials for this Owner
Home Financials are based on the most recent Mortgage that was taken out on this home.Purchase Details
Home Financials for this Owner
Home Financials are based on the most recent Mortgage that was taken out on this home.Purchase Details
Purchase Details
Home Financials for this Owner
Home Financials are based on the most recent Mortgage that was taken out on this home.Purchase Details
Purchase Details
Home Financials for this Owner
Home Financials are based on the most recent Mortgage that was taken out on this home.Purchase Details
Home Financials for this Owner
Home Financials are based on the most recent Mortgage that was taken out on this home.Purchase Details
Home Financials for this Owner
Home Financials are based on the most recent Mortgage that was taken out on this home.Similar Homes in Queen Creek, AZ
Home Values in the Area
Average Home Value in this Area
Purchase History
| Date | Type | Sale Price | Title Company |
|---|---|---|---|
| Warranty Deed | $560,000 | Wfg National Title Insurance C | |
| Warranty Deed | $553,000 | Capital Title | |
| Interfamily Deed Transfer | -- | Stewart Title | |
| Special Warranty Deed | $214,400 | Stewart Title & Trust | |
| Trustee Deed | $287,877 | First American Title | |
| Warranty Deed | $365,000 | Capital Title Agency Inc | |
| Special Warranty Deed | $216,206 | -- | |
| Interfamily Deed Transfer | -- | -- |
Mortgage History
| Date | Status | Loan Amount | Loan Type |
|---|---|---|---|
| Open | $516,000 | New Conventional | |
| Previous Owner | $294,000 | New Conventional | |
| Previous Owner | $250,000 | Credit Line Revolving | |
| Previous Owner | $100,000 | Credit Line Revolving | |
| Previous Owner | $171,520 | New Conventional | |
| Previous Owner | $280,000 | New Conventional | |
| Previous Owner | $64,000 | Credit Line Revolving | |
| Previous Owner | $193,360 | Purchase Money Mortgage | |
| Previous Owner | $193,360 | Purchase Money Mortgage | |
| Closed | $35,000 | No Value Available |
Property History
| Date | Event | Price | Change | Sq Ft Price |
|---|---|---|---|---|
| 07/03/2025 07/03/25 | Sold | $560,000 | 0.0% | $245 / Sq Ft |
| 05/23/2025 05/23/25 | For Sale | $560,000 | +1.3% | $245 / Sq Ft |
| 09/11/2023 09/11/23 | Sold | $553,000 | +0.5% | $242 / Sq Ft |
| 08/17/2023 08/17/23 | For Sale | $550,000 | +156.5% | $240 / Sq Ft |
| 06/20/2014 06/20/14 | Sold | $214,400 | -6.7% | $94 / Sq Ft |
| 06/17/2014 06/17/14 | Price Changed | $229,900 | 0.0% | $100 / Sq Ft |
| 04/28/2014 04/28/14 | Pending | -- | -- | -- |
| 03/11/2014 03/11/14 | Price Changed | $229,900 | -4.2% | $100 / Sq Ft |
| 03/10/2014 03/10/14 | For Sale | $239,900 | +11.9% | $105 / Sq Ft |
| 03/06/2014 03/06/14 | Off Market | $214,400 | -- | -- |
| 02/14/2014 02/14/14 | Price Changed | $239,900 | -9.4% | $105 / Sq Ft |
| 12/06/2013 12/06/13 | Price Changed | $264,900 | -3.6% | $116 / Sq Ft |
| 12/03/2013 12/03/13 | Price Changed | $274,900 | -5.2% | $120 / Sq Ft |
| 10/30/2013 10/30/13 | For Sale | $289,900 | -- | $127 / Sq Ft |
Tax History Compared to Growth
Tax History
| Year | Tax Paid | Tax Assessment Tax Assessment Total Assessment is a certain percentage of the fair market value that is determined by local assessors to be the total taxable value of land and additions on the property. | Land | Improvement |
|---|---|---|---|---|
| 2025 | $1,995 | $21,730 | -- | -- |
| 2024 | $2,045 | $20,695 | -- | -- |
| 2023 | $2,045 | $37,620 | $7,520 | $30,100 |
| 2022 | $1,984 | $27,480 | $5,490 | $21,990 |
| 2021 | $2,030 | $25,450 | $5,090 | $20,360 |
| 2020 | $1,963 | $23,850 | $4,770 | $19,080 |
| 2019 | $1,959 | $21,670 | $4,330 | $17,340 |
| 2018 | $1,849 | $20,260 | $4,050 | $16,210 |
| 2017 | $1,792 | $18,800 | $3,760 | $15,040 |
| 2016 | $1,774 | $18,430 | $3,680 | $14,750 |
| 2015 | $1,597 | $17,000 | $3,400 | $13,600 |
Agents Affiliated with this Home
-
Heather Pfeiffer
H
Seller's Agent in 2025
Heather Pfeiffer
My Home Group
(480) 233-9797
2 in this area
9 Total Sales
-
Clark Hogan

Buyer's Agent in 2025
Clark Hogan
Kenneth James Realty
(480) 369-0722
1 in this area
61 Total Sales
-
Rachel Krill

Seller's Agent in 2023
Rachel Krill
Real Broker
(928) 246-4714
1 in this area
226 Total Sales
-
Lauren Artino
L
Seller Co-Listing Agent in 2023
Lauren Artino
Real Broker
(770) 367-4885
1 in this area
12 Total Sales
-
Tara Keator

Buyer's Agent in 2023
Tara Keator
Real Broker
(480) 703-3112
3 in this area
182 Total Sales
-
Erin Kvist
E
Seller's Agent in 2014
Erin Kvist
Arrowhead Property Services, LLC
(602) 684-0909
8 Total Sales
Map
Source: Arizona Regional Multiple Listing Service (ARMLS)
MLS Number: 6593972
APN: 304-65-781
- 21160 E Avenida Del Valle --
- 21182 E Stonecrest Dr
- 21243 E Stone Crest Dr
- 18138 E Creosote Ln
- 18130 E Creosote Ln
- 21128 E Munoz Dr
- 21240 E Puesta Del Sol
- 22609 S 214th Way
- 22301 S 214th St
- 20919 E Desert Hills Blvd
- 20858 E Sonoqui Dr
- 21362 E Puesta Del Sol
- 21050 E Tierra Grande
- 20895 E Via Del Rancho
- 21337 E Camina Plata
- 21050 E Munoz St
- 22986 S 208th St
- 21048 E Arroyo Verde Dr
- 22931 S 208th St
- 21091 E Pickett St
