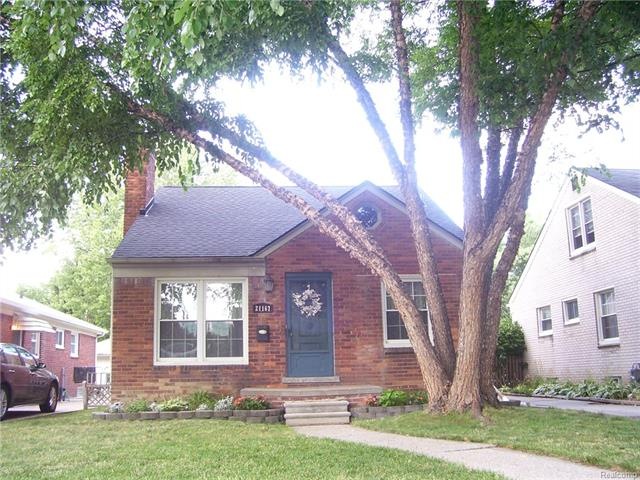
$249,900
- 4 Beds
- 2 Baths
- 1,332 Sq Ft
- 21128 Kenmore Ave
- Harper Woods, MI
Nestled in the prestigious Grosse Pointe Schools district, this meticulously remodeled 4-bedroom, 2-bathroom bungalow awaits! Key features include a brand-new kitchen boasting quartz countertops and elegant white cabinetry, a spacious living room with a cozy fireplace, and refinished hardwood floors that flow throughout the home. The two upstairs bedrooms share a completely remodeled bathroom.
James Haidar RE/MAX First
