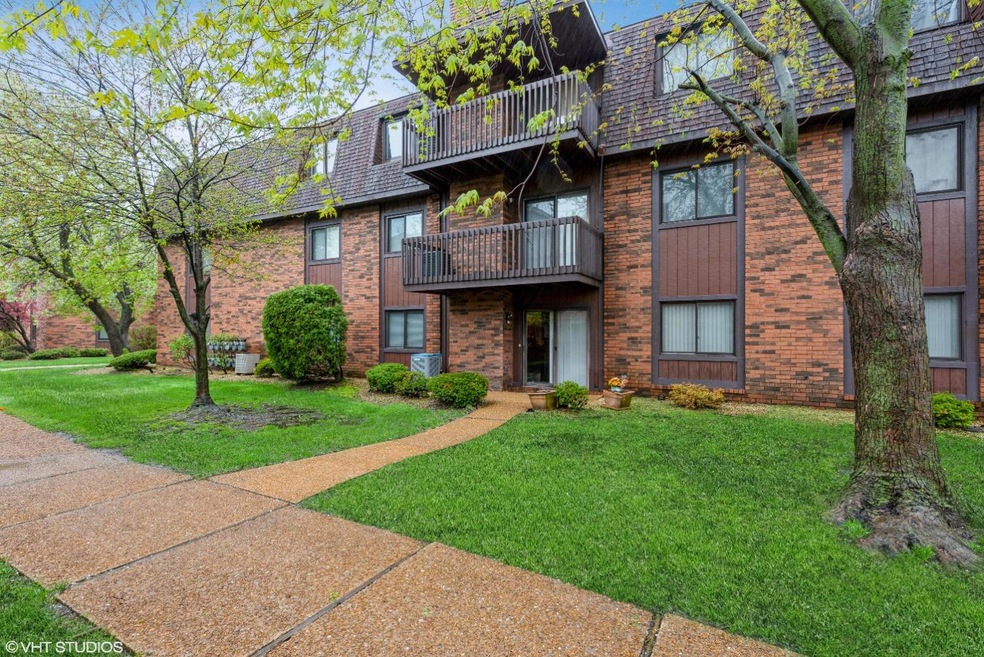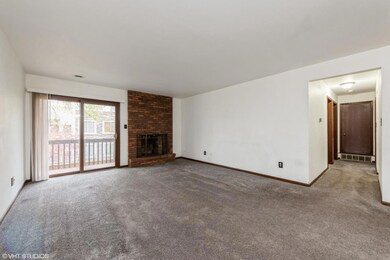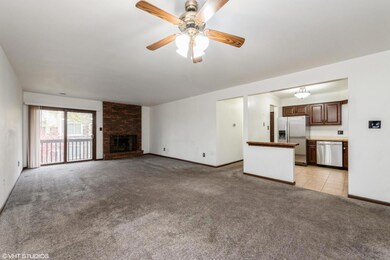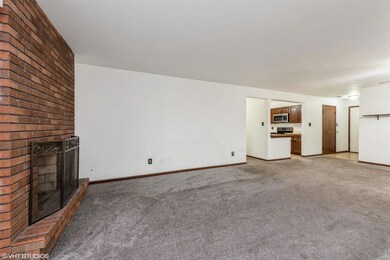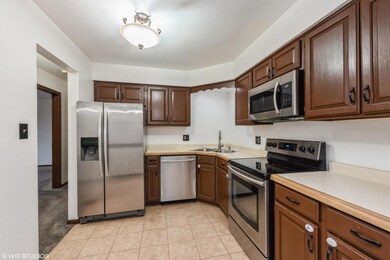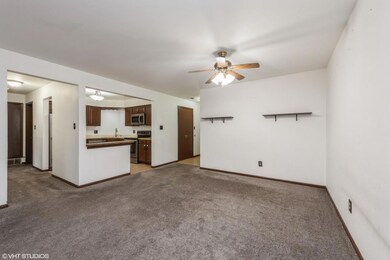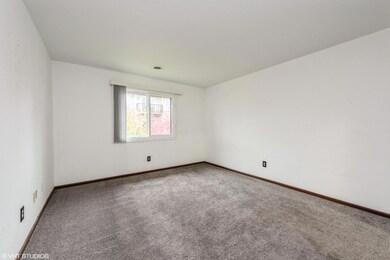
2117 45th St Unit 202 Highland, IN 46322
Highlights
- In Ground Pool
- Balcony
- Laundry Room
- Recreation Room
- Cooling Available
- Outdoor Gas Grill
About This Home
As of September 2022This SECOND FLOOR condo in Porte d'Leau features a SPACIOUS living room with a BRICK corner gas FIREPLACE and sliding door to PATIO. Plenty of cabinets in the EAT-IN KITCHEN with NEWER STAINLESS APPLIANCES, and the OPEN-CONCEPT layout is completed by the dining room space. Master bedroom is a great size and features a WALK-IN CLOSET. Just steps across the hall is the full bath which includes a convenient linen closet for STORAGE. SECOND BEDROOM is also good sized. HUGE STORAGE SPACE WITHIN THE UNIT and laundry room is right across the hall. NEW WINDOWS in bedrooms. FURNACE is 2 years old. HOA fee covers ALL the exterior maintenance, snow removal, landscaping, lawn maintenance, common insurance, WATER, sewer, garbage and use of the POOL and clubhouse. CONVENIENT LOCATION close to schools, shopping, restaurants, and commuting access. INVESTORS WELCOME -- great for rentals as well!
Last Agent to Sell the Property
@properties/Christie's Intl RE License #RB14043973 Listed on: 05/09/2022

Property Details
Home Type
- Condominium
Est. Annual Taxes
- $475
Year Built
- Built in 1985
Lot Details
- Landscaped
- Level Lot
HOA Fees
- $206 Monthly HOA Fees
Parking
- Off-Street Parking
Home Design
- Brick Exterior Construction
Interior Spaces
- 1,269 Sq Ft Home
- Living Room with Fireplace
- Dining Room
- Recreation Room
- Laundry Room
Kitchen
- Portable Electric Range
- Microwave
- Dishwasher
Bedrooms and Bathrooms
- 2 Bedrooms
- 1 Full Bathroom
Outdoor Features
- In Ground Pool
- Balcony
- Outdoor Gas Grill
Schools
- Warren Elementary School
- Highland Middle School
- Highland High School
Utilities
- Cooling Available
- Forced Air Heating System
- Heating System Uses Natural Gas
- Cable TV Available
Listing and Financial Details
- Assessor Parcel Number 450729457106000026
Community Details
Overview
- Porte De Leau Condos Subdivision
Pet Policy
- No Pets Allowed
Building Details
- Net Lease
Ownership History
Purchase Details
Home Financials for this Owner
Home Financials are based on the most recent Mortgage that was taken out on this home.Purchase Details
Purchase Details
Home Financials for this Owner
Home Financials are based on the most recent Mortgage that was taken out on this home.Purchase Details
Similar Home in Highland, IN
Home Values in the Area
Average Home Value in this Area
Purchase History
| Date | Type | Sale Price | Title Company |
|---|---|---|---|
| Warranty Deed | -- | Chicago Title | |
| Interfamily Deed Transfer | -- | None Available | |
| Warranty Deed | -- | Fidelity National Title Co | |
| Personal Reps Deed | -- | None Available |
Mortgage History
| Date | Status | Loan Amount | Loan Type |
|---|---|---|---|
| Previous Owner | $52,720 | VA |
Property History
| Date | Event | Price | Change | Sq Ft Price |
|---|---|---|---|---|
| 09/16/2022 09/16/22 | Sold | $117,000 | -9.9% | $92 / Sq Ft |
| 08/26/2022 08/26/22 | Pending | -- | -- | -- |
| 05/09/2022 05/09/22 | For Sale | $129,900 | +97.1% | $102 / Sq Ft |
| 07/06/2015 07/06/15 | Sold | $65,900 | 0.0% | $52 / Sq Ft |
| 06/03/2015 06/03/15 | Pending | -- | -- | -- |
| 05/17/2015 05/17/15 | For Sale | $65,900 | -- | $52 / Sq Ft |
Tax History Compared to Growth
Tax History
| Year | Tax Paid | Tax Assessment Tax Assessment Total Assessment is a certain percentage of the fair market value that is determined by local assessors to be the total taxable value of land and additions on the property. | Land | Improvement |
|---|---|---|---|---|
| 2024 | $2,826 | $111,100 | $50,000 | $61,100 |
| 2023 | $537 | $108,900 | $50,000 | $58,900 |
| 2022 | $537 | $89,900 | $15,000 | $74,900 |
| 2021 | $475 | $83,000 | $10,000 | $73,000 |
| 2020 | $363 | $76,200 | $10,000 | $66,200 |
| 2019 | $407 | $68,400 | $10,000 | $58,400 |
| 2018 | $407 | $66,300 | $20,000 | $46,300 |
| 2017 | $425 | $67,400 | $20,000 | $47,400 |
| 2016 | $425 | $67,700 | $20,000 | $47,700 |
| 2014 | $1,774 | $74,400 | $20,000 | $54,400 |
| 2013 | $1,797 | $77,300 | $20,000 | $57,300 |
Agents Affiliated with this Home
-
Jen Poskin

Seller's Agent in 2022
Jen Poskin
@ Properties
(219) 313-7708
7 in this area
102 Total Sales
Map
Source: Northwest Indiana Association of REALTORS®
MLS Number: GNR512067
APN: 45-07-29-457-106.000-026
- 2117 Azalea Dr
- 2003 45th St Unit 101
- 9735 Wildwood Ct Unit 1D
- 9628 Crestwood Ave
- 9802 Wildwood Cir Unit 1A
- 9554 Crestwood Ave
- 9326 Idlewild Dr
- 9534 Cypress Ave
- 2116 Terrace Dr
- 1828 Wren Dr
- 2329 Hart Rd Unit 1C
- 2303 99th St
- 1819 Magnolia Ln
- 9935 Ashwood Ln
- 9224-9228 Spring St
- 9906 Branton Ave
- 9210 Woodward Ave
- 9214 Wildwood Dr
- 1924 Tulip Ln
- 1913 Briarwood Cir
