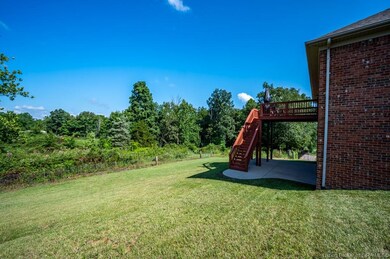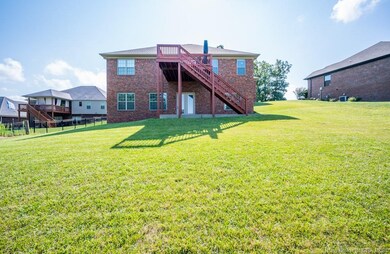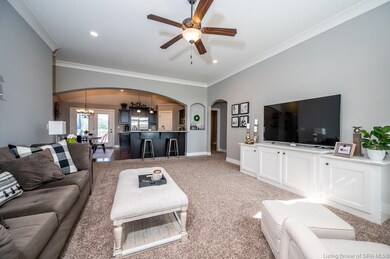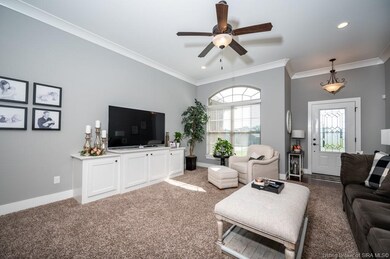
2117 Allen Way Sellersburg, IN 47172
Highlights
- Open Floorplan
- Cathedral Ceiling
- 3 Car Attached Garage
- Deck
- Covered patio or porch
- Walk-In Closet
About This Home
As of October 2021Don't miss out on the popular Geneva floor plan in the highly sought after Autumn Ridge subdivision. This beautiful 3 car garage home is situated on a great lot that backs up to a farm! The sellers have taken meticulous care of this home...you will think it is new construction. Upon walking in the front door you are immersed in the open floor plan, complete with engineered hardwood floors, a fully equipped kitchen with ample cabinets and a pantry. A split bedroom floor plan provides for privacy. Large master w/ en-suit with dual sinks, walk in shower and 2 closets. The other 2 bedrooms share a full bath. Also located on the first floor is the laundry room/mudroom. The finished walkout basement with 12-foot ceilings provides plenty of room for entertaining, as well as a full bath & bedroom. Tons of unfinished space for storage.Call today for your private showing. Sq ft & rm sz approx.
Last Agent to Sell the Property
Schuler Bauer Real Estate Services ERA Powered (N License #RB14045688 Listed on: 08/27/2021

Home Details
Home Type
- Single Family
Est. Annual Taxes
- $2,026
Year Built
- Built in 2014
Lot Details
- 9,583 Sq Ft Lot
- Landscaped
Parking
- 3 Car Attached Garage
- Front Facing Garage
- Garage Door Opener
- Driveway
Home Design
- Poured Concrete
- Frame Construction
Interior Spaces
- 2,626 Sq Ft Home
- 1-Story Property
- Open Floorplan
- Cathedral Ceiling
- Ceiling Fan
- Family Room
- Utility Room
Kitchen
- Oven or Range
- <<microwave>>
- Dishwasher
- Disposal
Bedrooms and Bathrooms
- 4 Bedrooms
- Split Bedroom Floorplan
- Walk-In Closet
- 3 Full Bathrooms
- Ceramic Tile in Bathrooms
Finished Basement
- Walk-Out Basement
- Basement Fills Entire Space Under The House
- Sump Pump
Outdoor Features
- Deck
- Covered patio or porch
Utilities
- Forced Air Heating and Cooling System
- Two Heating Systems
- Air Source Heat Pump
- Electric Water Heater
Listing and Financial Details
- Assessor Parcel Number 104716400205000044
Ownership History
Purchase Details
Home Financials for this Owner
Home Financials are based on the most recent Mortgage that was taken out on this home.Purchase Details
Home Financials for this Owner
Home Financials are based on the most recent Mortgage that was taken out on this home.Similar Homes in Sellersburg, IN
Home Values in the Area
Average Home Value in this Area
Purchase History
| Date | Type | Sale Price | Title Company |
|---|---|---|---|
| Deed | -- | None Available | |
| Deed | $284,000 | Pitt & Frank |
Property History
| Date | Event | Price | Change | Sq Ft Price |
|---|---|---|---|---|
| 10/08/2021 10/08/21 | Sold | $390,000 | +1.3% | $149 / Sq Ft |
| 08/28/2021 08/28/21 | Pending | -- | -- | -- |
| 08/27/2021 08/27/21 | For Sale | $384,900 | +30.5% | $147 / Sq Ft |
| 07/01/2018 07/01/18 | Sold | $295,000 | -4.5% | $109 / Sq Ft |
| 06/16/2018 06/16/18 | Pending | -- | -- | -- |
| 05/30/2018 05/30/18 | For Sale | $309,000 | 0.0% | $114 / Sq Ft |
| 04/19/2018 04/19/18 | Pending | -- | -- | -- |
| 02/09/2018 02/09/18 | Price Changed | $309,000 | -3.1% | $114 / Sq Ft |
| 01/15/2018 01/15/18 | For Sale | $319,000 | +12.3% | $118 / Sq Ft |
| 09/10/2014 09/10/14 | Sold | $284,000 | 0.0% | $108 / Sq Ft |
| 08/03/2014 08/03/14 | Pending | -- | -- | -- |
| 08/01/2014 08/01/14 | For Sale | $284,000 | -- | $108 / Sq Ft |
Tax History Compared to Growth
Tax History
| Year | Tax Paid | Tax Assessment Tax Assessment Total Assessment is a certain percentage of the fair market value that is determined by local assessors to be the total taxable value of land and additions on the property. | Land | Improvement |
|---|---|---|---|---|
| 2024 | $3,365 | $409,300 | $53,200 | $356,100 |
| 2023 | $3,365 | $403,200 | $44,300 | $358,900 |
| 2022 | $2,554 | $382,900 | $35,000 | $347,900 |
| 2021 | $2,415 | $350,000 | $35,000 | $315,000 |
Agents Affiliated with this Home
-
Michelle Hatfield

Seller's Agent in 2021
Michelle Hatfield
Schuler Bauer Real Estate Services ERA Powered (N
(502) 377-3987
15 in this area
183 Total Sales
-
Alicia Wells

Buyer's Agent in 2021
Alicia Wells
Nest Realty
(502) 693-2016
3 in this area
87 Total Sales
-
M
Seller's Agent in 2018
Maria Matthews
eXp Realty, LLC
-
Chris Fox

Buyer's Agent in 2018
Chris Fox
The Chris Fox Realty Group
(502) 489-7806
9 in this area
73 Total Sales
-
Patty Rojan

Seller's Agent in 2014
Patty Rojan
(812) 736-6820
7 in this area
175 Total Sales
Map
Source: Southern Indiana REALTORS® Association
MLS Number: 2021010383
APN: 10-47-16-400-205.000-044
- 11534 Independence Way
- 11544 Independence Way
- 12002 Masters Point
- 12002 Masters Pointe Point
- 12007 Masters Point
- 11407 Valley Forge Ct
- 12208 Covered Bridge Rd
- 11018 Winged Foot Dr
- 0 Bennettsville Rd
- 12206 Bridgeway Ct
- 1807 Sterling Oaks Dr
- 13961 Deer Run Trace Unit LOT 401
- 2239 Morning Glory Dr
- 12309 Pinta Place
- 12306 Santa Maria Dr
- 2224 Pine Tree Ln
- 2222 Pine Tree Ln
- 2201 Pine Tree Ln Unit LOT 135
- 2205 Pine Tree Ln Unit LOT 137
- 8005-LOT 174 Palermo Trail






