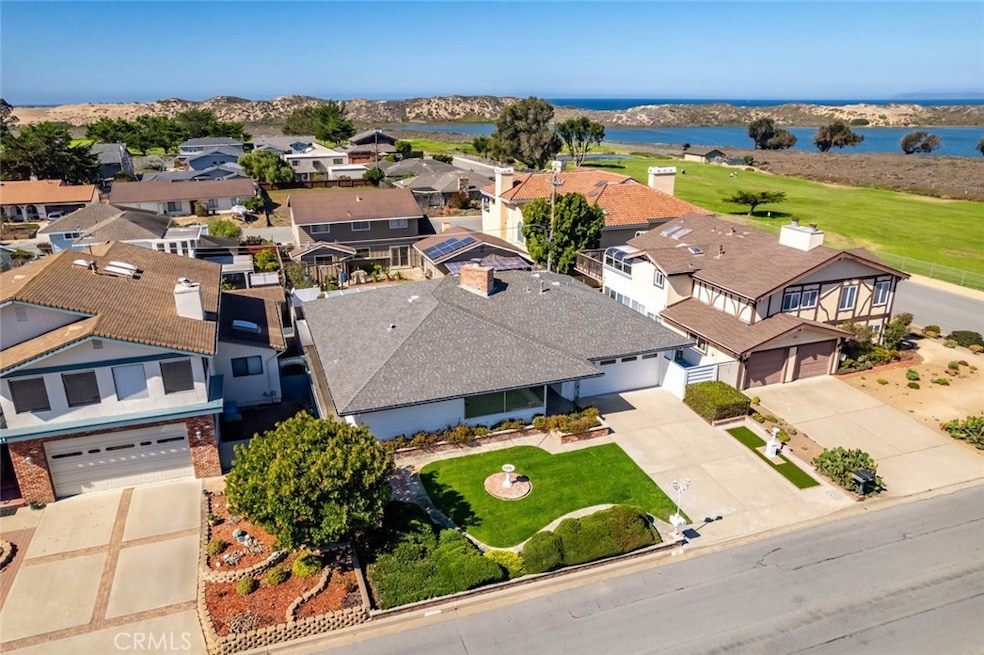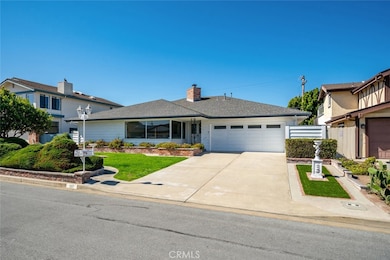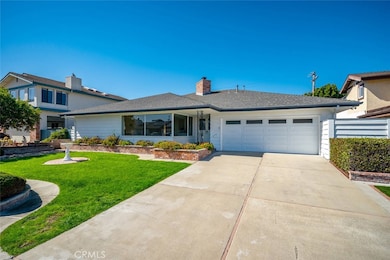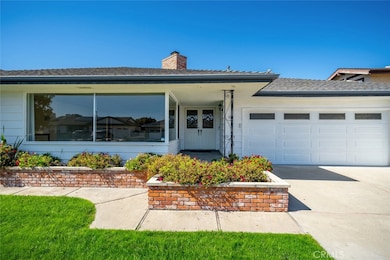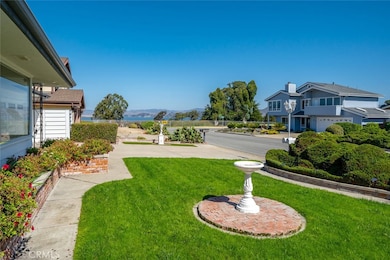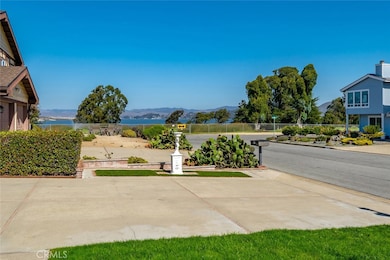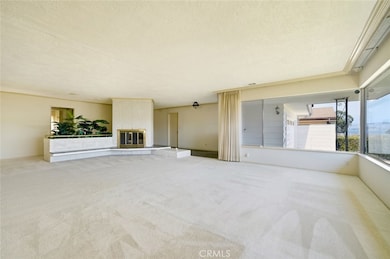2117 Glenn St Los Osos, CA 93402
Estimated payment $6,374/month
Highlights
- Ocean View
- Golf Course Community
- Primary Bedroom Suite
- Monarch Grove Elementary School Rated A
- Fishing
- Contemporary Architecture
About This Home
Located in the highly desirable Sunset Terrace neighborhood, this mid-century single-level home is ideally situated just moments from the bay, the Los Osos sand dunes, and directly across from Sea Pines Golf Resort—offering easy access to the best of coastal living and outdoor recreation. From the moment you arrive, you’ll be captivated by the beautifully landscaped front yard—complete with manicured hedges, lush lawn, brick-accented flower beds, and a graceful concrete walkway that leads you inside. Step into the spacious main living area, where sweeping views steal the spotlight through expansive picture windows. A wood-burning fireplace with a uniquely designed floating hearth and partial room divider adds warmth and architectural interest. The elegant dining room is crowned with stunning chandeliers, setting the stage for unforgettable dinners and intimate gatherings. The kitchen boasts ample cabinetry, generous granite counters, and modern conveniences including dual ovens, cooktop, microwave with range hood, refrigerator, and dishwasher. Just off the kitchen, a cozy breakfast nook is perfect for morning coffee. Additional highlights of the home's main living areas include an atrium-style sun room, ideal for soaking up natural light or cultivating your green thumb, and an office nook. The primary suite offers direct access to the backyard and a private ensuite bathroom with a shower with tub, vanity with seating, and a spacious closet. A second bedroom also opens to the backyard and shares a beautifully appointed second bathroom with built-in storage and linen closet. A third bedroom adds additional versatility. Out back, enjoy your own private putting green—a golfer’s dream. Additional highlights include a large two-car garage with built-in storage and all the charm and functionality of classic mid-century design.
Listing Agent
Christie's International Real Estate Sereno Brokerage Phone: 805-476-0104 License #01868098 Listed on: 10/10/2025

Home Details
Home Type
- Single Family
Est. Annual Taxes
- $7,047
Year Built
- Built in 1963
Lot Details
- 6,720 Sq Ft Lot
- Level Lot
- Drip System Landscaping
- Sprinkler System
- Lawn
- Back and Front Yard
- Density is 6-10 Units/Acre
Parking
- 2 Car Attached Garage
- Parking Available
Property Views
- Ocean
- Coastline
- Bay
- Golf Course
- Dune
Home Design
- Contemporary Architecture
- Entry on the 1st floor
- Pillar, Post or Pier Foundation
- Combination Foundation
Interior Spaces
- 2,344 Sq Ft Home
- 1-Story Property
- Built-In Features
- Dry Bar
- Wood Burning Fireplace
- Double Pane Windows
- Drapes & Rods
- Blinds
- Bay Window
- Garden Windows
- Window Screens
- Living Room with Fireplace
- Dining Room
- Den
- Sun or Florida Room
- Storage
- Attic
Kitchen
- Breakfast Area or Nook
- Eat-In Kitchen
- Double Self-Cleaning Oven
- Electric Oven
- Electric Cooktop
- Range Hood
- Microwave
- Ice Maker
- Dishwasher
- Granite Countertops
- Pots and Pans Drawers
- Disposal
Flooring
- Carpet
- Tile
Bedrooms and Bathrooms
- 3 Bedrooms | 2 Main Level Bedrooms
- Primary Bedroom Suite
- Walk-In Closet
- 2 Full Bathrooms
- Bathtub with Shower
- Exhaust Fan In Bathroom
Laundry
- Laundry Room
- Laundry in Garage
- Washer and Gas Dryer Hookup
Home Security
- Intercom
- Carbon Monoxide Detectors
- Fire and Smoke Detector
Outdoor Features
- Patio
- Enclosed Glass Porch
Utilities
- Forced Air Heating System
- 220 Volts in Garage
- 220 Volts in Kitchen
- Natural Gas Connected
- Water Heater
- Phone Available
- Cable TV Available
Listing and Financial Details
- Assessor Parcel Number 074442013
- Seller Considering Concessions
Community Details
Overview
- No Home Owners Association
- Sunset Terrace Subdivision
- Property is near a preserve or public land
Recreation
- Golf Course Community
- Fishing
- Hiking Trails
- Bike Trail
Map
Home Values in the Area
Average Home Value in this Area
Tax History
| Year | Tax Paid | Tax Assessment Tax Assessment Total Assessment is a certain percentage of the fair market value that is determined by local assessors to be the total taxable value of land and additions on the property. | Land | Improvement |
|---|---|---|---|---|
| 2025 | $7,047 | $363,769 | $156,165 | $207,604 |
| 2024 | $6,448 | $356,637 | $153,103 | $203,534 |
| 2023 | $6,448 | $349,645 | $150,101 | $199,544 |
| 2022 | $6,165 | $342,790 | $147,158 | $195,632 |
| 2021 | $6,045 | $336,070 | $144,273 | $191,797 |
| 2020 | $5,803 | $332,625 | $142,794 | $189,831 |
| 2019 | $5,535 | $326,104 | $139,995 | $186,109 |
| 2018 | $5,628 | $319,710 | $137,250 | $182,460 |
| 2017 | $5,910 | $313,442 | $134,559 | $178,883 |
| 2016 | $4,267 | $307,297 | $131,921 | $175,376 |
| 2015 | $4,216 | $302,682 | $129,940 | $172,742 |
| 2014 | $3,945 | $296,754 | $127,395 | $169,359 |
Property History
| Date | Event | Price | List to Sale | Price per Sq Ft |
|---|---|---|---|---|
| 10/31/2025 10/31/25 | Price Changed | $1,099,000 | -2.7% | $469 / Sq Ft |
| 10/10/2025 10/10/25 | For Sale | $1,129,000 | -- | $482 / Sq Ft |
Purchase History
| Date | Type | Sale Price | Title Company |
|---|---|---|---|
| Interfamily Deed Transfer | -- | -- |
Source: California Regional Multiple Listing Service (CRMLS)
MLS Number: SC25187900
APN: 074-442-013
- 2249 Glenn St
- 2249 Inyo St
- 2331 Glenn St
- 2331 Humboldt St
- 224 Butte Dr
- 1745 Doris Ave
- 0 Garden St
- 305 Henrietta Ave
- 2493 San Sebastian Ln
- 409 Manzanita Dr
- 2045 Pine Ave
- 449 Mar Vista Dr
- 85 Costa Azul
- 1840 Pine Ave
- 1830 Pine Ave
- 0 Ash St
- 2743 Rodman Dr
- 2796 Crockett Cir
- 2731 Houston Dr
- 749 Woodland Dr
- 1996 Nevada Ct
- 1919 13th St
- 300 Kings Ave
- 978 Balboa St
- 56 Gracia Ave
- 2814 Studio Dr
- 2091 Circle Dr
- 841 Vista Del Collados
- 61 Birch Ave
- 404 Patricia Dr Unit Studio
- 1555 Eto Cir
- 11343 Los Osos Valley Rd
- 1527 Royal Way Unit 4
- 1527 Royal Way Unit 4
- 1533 El Tigre Ct Unit G
- 1704 Tonini Dr
- 555 Ramona Dr
- 71 Palomar Ave
- 22 Chorro St
- 59 Chorro St Unit Main
