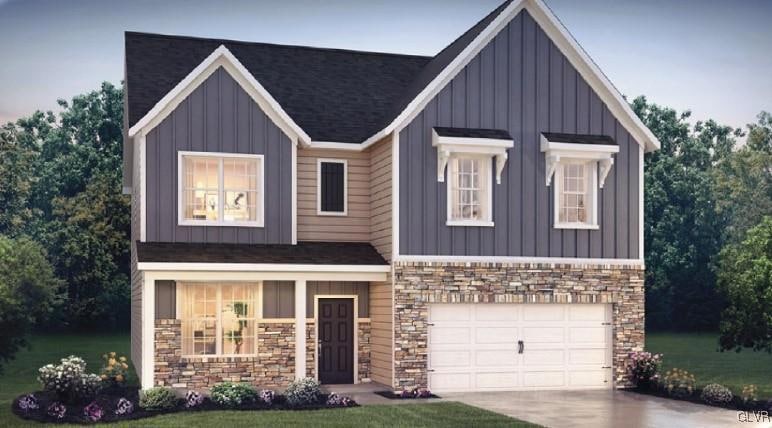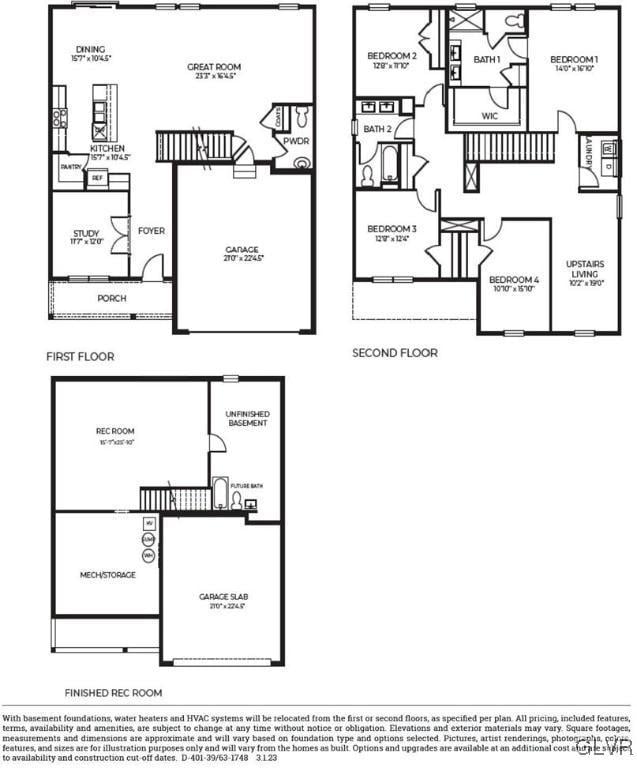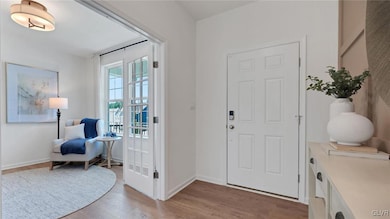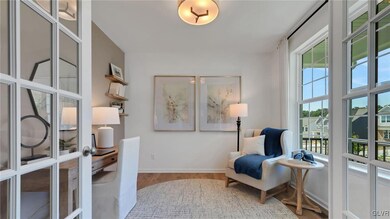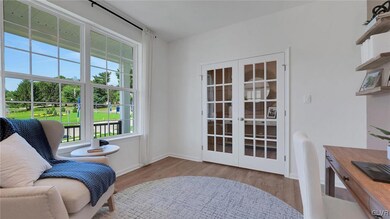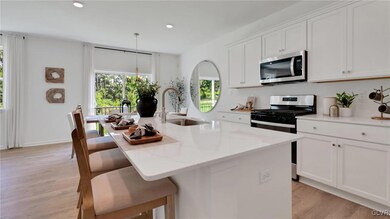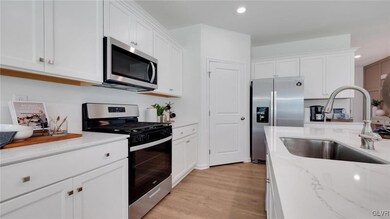2117 Isabel Ln Allentown, PA 18103
Lower Macungie Township East NeighborhoodEstimated payment $3,476/month
Highlights
- New Construction
- 2 Car Garage
- Laundry Room
- Wescosville Elementary School Rated A-
- Walk-In Closet
- Heating Available
About This Home
The beautiful Henley plan by D.R. Horton offers an open concept layout with four spacious bedrooms, upper floor laundry, a flex room on the main level with French doors for added privacy and so much more! The kitchen is well appointed with beautiful cabinetry, a large pantry, stainless steel appliances and a built-in quartz island with ample seating space. The finished basement recreation room allows for a second living space, perfect for a playroom, theater room, or whatever you decide! Enjoy easy commuting via the PA Turnpike and Routes 100, 22, 78, and 309. Minutes from Lehigh Valley Hospital-CC campus. Families will benefit from the excellent East Penn School District. Nearby amenities include Wegmans, Whole Foods, Target, and Costco at Hamilton Crossings. Outdoor enthusiasts will love the parks and trails, including Rodale, Wild Cherry, and Camp Olympic Park, with Lehigh Country Club less than a mile.
Listing Agent
Linda Kirk
D. R. Horton Realty of PA License #RM424452 Listed on: 04/01/2025

Home Details
Home Type
- Single Family
Est. Annual Taxes
- $1,292
Year Built
- Built in 2025 | New Construction
HOA Fees
- $187 per month
Parking
- 2 Car Garage
- Driveway
Home Design
- Vinyl Siding
- Stone Veneer
Interior Spaces
- 2-Story Property
- Partially Finished Basement
Kitchen
- Microwave
- Dishwasher
- Disposal
Bedrooms and Bathrooms
- 4 Bedrooms
- Walk-In Closet
Laundry
- Laundry Room
- Laundry on upper level
Schools
- Wescosville Elementary School
- Emmaus High School
Additional Features
- 0.51 Acre Lot
- Heating Available
Map
Home Values in the Area
Average Home Value in this Area
Tax History
| Year | Tax Paid | Tax Assessment Tax Assessment Total Assessment is a certain percentage of the fair market value that is determined by local assessors to be the total taxable value of land and additions on the property. | Land | Improvement |
|---|---|---|---|---|
| 2025 | $1,292 | $50,600 | $50,600 | $0 |
| 2024 | $1,250 | $50,600 | $50,600 | $0 |
| 2023 | $1,225 | $50,600 | $50,600 | $0 |
Property History
| Date | Event | Price | Change | Sq Ft Price |
|---|---|---|---|---|
| 09/26/2025 09/26/25 | Sold | $580,000 | 0.0% | $188 / Sq Ft |
| 09/23/2025 09/23/25 | Off Market | $580,000 | -- | -- |
| 09/22/2025 09/22/25 | Price Changed | $580,000 | -3.3% | $188 / Sq Ft |
| 08/22/2025 08/22/25 | Price Changed | $599,990 | -1.6% | $195 / Sq Ft |
| 08/05/2025 08/05/25 | For Sale | $609,990 | -- | $198 / Sq Ft |
Purchase History
| Date | Type | Sale Price | Title Company |
|---|---|---|---|
| Deed | $5,632,000 | Dhi Title |
Source: Greater Lehigh Valley REALTORS®
MLS Number: 754823
APN: 548540456954-1
- 2048 Gregory Dr
- 2096 Gregory Dr
- 2041 Gregory Dr
- Penny Plan at Mountainview Estates
- Henley Plan at Mountainview Estates
- 4337 Rosewood Ln
- 1701 Minesite Rd
- 4395 E Texas Rd
- 4918 Steeplechase Dr Unit 29C
- 4265 E Texas Rd
- 2300 S Cedar Crest Blvd
- 5175 Meadowview Dr
- 4461 Kohler Dr
- 5133 Meadow Ln
- 2641 Terrwood Dr W Unit 200
- 4804 Parkview Dr S
- 1253 Clearview Cir
- 5192 Spring Ridge Dr E
- 2173 Brookside Rd
- 3149 Sheffield Dr
