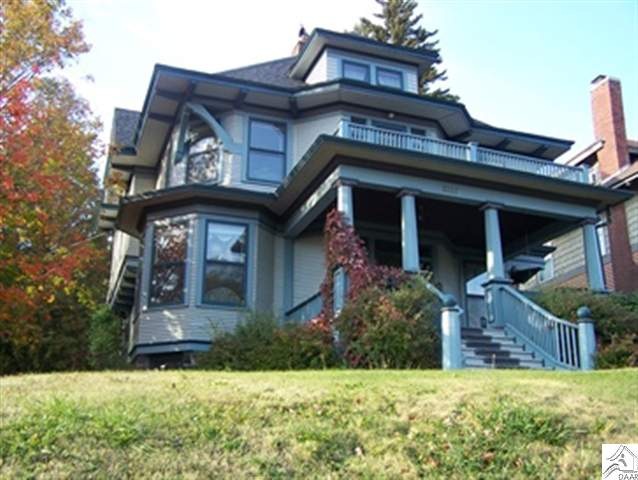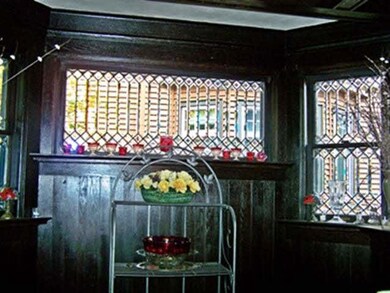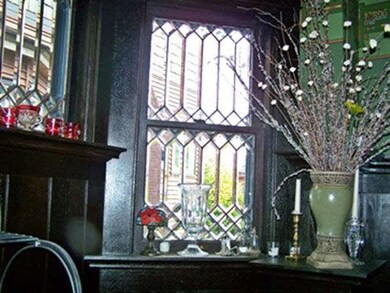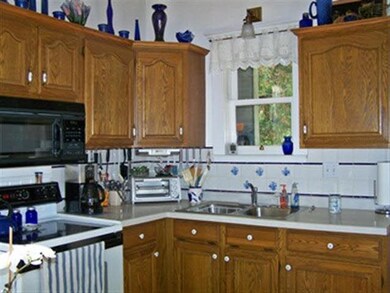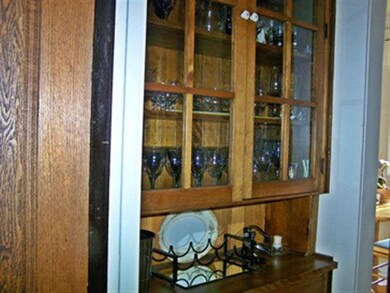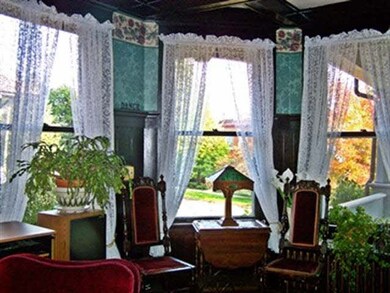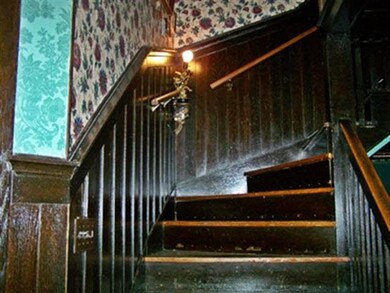
2117 Jefferson St Duluth, MN 55812
Endion NeighborhoodHighlights
- Deck
- Formal Dining Room
- Porch
- Congdon Elementary School Rated A-
- 1 Car Detached Garage
- Woodwork
About This Home
As of October 2016Turn of the Century Congdon Victorian with original grandeur intact. Natural woodwork, oak wainscoting, beveled & leaded glass windows and beamed ceilings. 4 original fireplaces, (1 working) sunroom, parlor & butler's pantry. Front and back staircases to 2nd floor where you'll find 3 bedrooms with built-ins & sitting room with huge windows providing a lake view. Original fixtures in the bathroom, a copper deck with access from the master bedroom and sitting room. The third floor is open except for the finished maid's room. Solid bluestone basement with interior and exterior stairs, and 3/4 bath. New roof, siding has been restored to the original, private rear yard with a brick patio, gardens, a garage and playhouse.
Last Agent to Sell the Property
Lynn Beechler
Lynn Beechler Realty Listed on: 10/05/2011
Last Buyer's Agent
Liz Lewis Sandwick
Real Living Messina & Associates
Home Details
Home Type
- Single Family
Est. Annual Taxes
- $3,886
Year Built
- 1903
Lot Details
- 0.3 Acre Lot
- Lot Dimensions are 100x150
Parking
- 1 Car Detached Garage
Home Design
- Frame Construction
- Wood Siding
Interior Spaces
- 2,229 Sq Ft Home
- 3-Story Property
- Woodwork
- Wood Burning Fireplace
- Formal Dining Room
Bedrooms and Bathrooms
- 4 Bedrooms
Basement
- Walk-Out Basement
- Basement Fills Entire Space Under The House
- Stone Basement
Outdoor Features
- Deck
- Patio
- Storage Shed
- Porch
Listing and Financial Details
- Assessor Parcel Number 010-1460-05770
Ownership History
Purchase Details
Purchase Details
Home Financials for this Owner
Home Financials are based on the most recent Mortgage that was taken out on this home.Purchase Details
Home Financials for this Owner
Home Financials are based on the most recent Mortgage that was taken out on this home.Purchase Details
Home Financials for this Owner
Home Financials are based on the most recent Mortgage that was taken out on this home.Similar Homes in Duluth, MN
Home Values in the Area
Average Home Value in this Area
Purchase History
| Date | Type | Sale Price | Title Company |
|---|---|---|---|
| Quit Claim Deed | $500 | Legacy Title | |
| Interfamily Deed Transfer | -- | North Shore Title | |
| Warranty Deed | $280,000 | North Shore Title Llc | |
| Warranty Deed | $192,900 | Rels Title |
Mortgage History
| Date | Status | Loan Amount | Loan Type |
|---|---|---|---|
| Previous Owner | $297,500 | New Conventional | |
| Previous Owner | $228,000 | Adjustable Rate Mortgage/ARM | |
| Previous Owner | $224,000 | New Conventional | |
| Previous Owner | $140,000 | Credit Line Revolving | |
| Previous Owner | $96,450 | New Conventional |
Property History
| Date | Event | Price | Change | Sq Ft Price |
|---|---|---|---|---|
| 10/18/2016 10/18/16 | Sold | $280,000 | 0.0% | $98 / Sq Ft |
| 09/14/2016 09/14/16 | Pending | -- | -- | -- |
| 06/28/2016 06/28/16 | For Sale | $280,000 | +45.2% | $98 / Sq Ft |
| 09/11/2012 09/11/12 | Sold | $192,900 | -12.3% | $87 / Sq Ft |
| 08/02/2012 08/02/12 | Pending | -- | -- | -- |
| 10/05/2011 10/05/11 | For Sale | $219,900 | -- | $99 / Sq Ft |
Tax History Compared to Growth
Tax History
| Year | Tax Paid | Tax Assessment Tax Assessment Total Assessment is a certain percentage of the fair market value that is determined by local assessors to be the total taxable value of land and additions on the property. | Land | Improvement |
|---|---|---|---|---|
| 2023 | $3,886 | $418,600 | $64,600 | $354,000 |
| 2022 | $4,888 | $368,900 | $57,300 | $311,600 |
| 2021 | $4,790 | $305,000 | $46,900 | $258,100 |
| 2020 | $4,708 | $305,000 | $46,900 | $258,100 |
| 2019 | $4,592 | $292,700 | $42,800 | $249,900 |
| 2018 | $4,290 | $288,100 | $42,800 | $245,300 |
| 2017 | $3,932 | $288,100 | $42,800 | $245,300 |
| 2016 | $4,012 | $141,000 | $18,100 | $122,900 |
| 2015 | $3,399 | $220,900 | $23,900 | $197,000 |
| 2014 | $3,399 | $220,900 | $23,900 | $197,000 |
Agents Affiliated with this Home
-
L
Seller's Agent in 2016
Lynn Bentfield
Edina Realty, Inc. - Duluth
-
N
Buyer's Agent in 2016
Nick Christensen
Great Water Real Estate
(218) 591-9987
9 Total Sales
-
L
Seller's Agent in 2012
Lynn Beechler
Lynn Beechler Realty
-
L
Buyer's Agent in 2012
Liz Lewis Sandwick
Real Living Messina & Associates
Map
Source: REALTOR® Association of Southern Minnesota
MLS Number: 4221108
APN: 010146005770
- 2101 E 1st St
- 2024 Water St Unit 10
- 2024 Water St
- 2126 Water St
- 2100 Water St Unit W106
- 2100 Water St Unit 302A
- 2100 Water St Unit 103C
- 2100 Water St Unit 205A
- xxx E 2nd St
- 420 S 18th Ave E
- 105 S 18th Ave E
- 2417 London Rd
- 200x E 3rd St
- 2514 Branch St
- 2328 E 3rd St
- 2415 E 2nd St
- XXX E 4th St
- 2531 E 1st St
- 2319 E 4th St
- 1801 E 4th St
