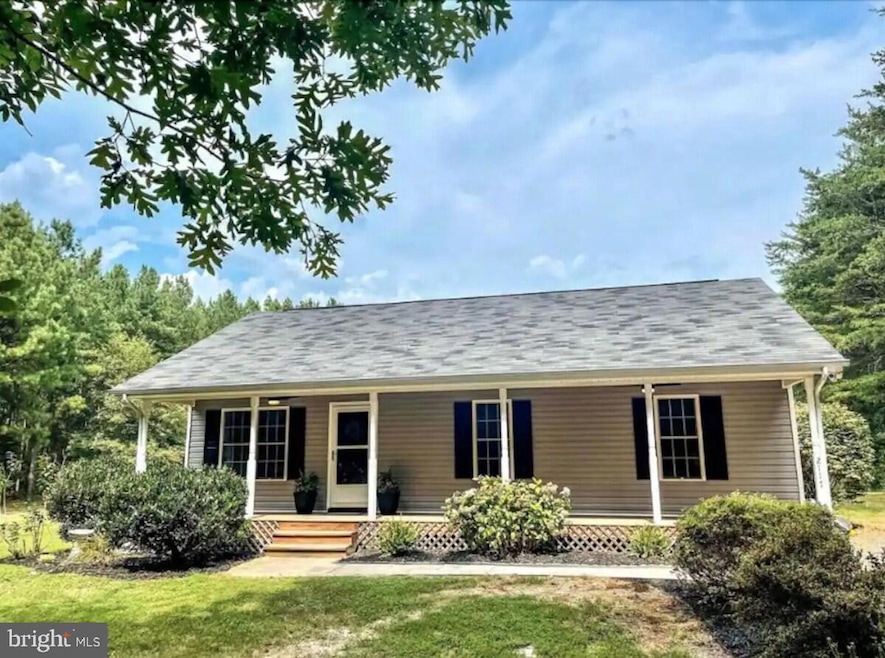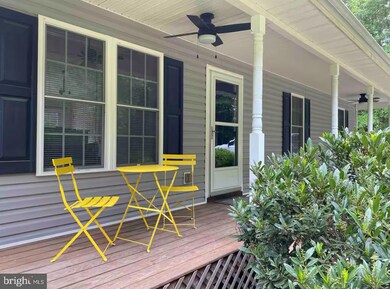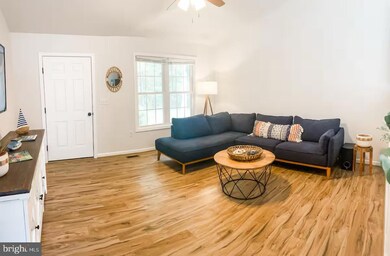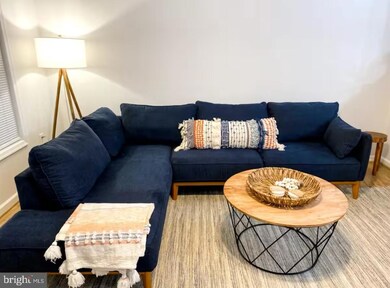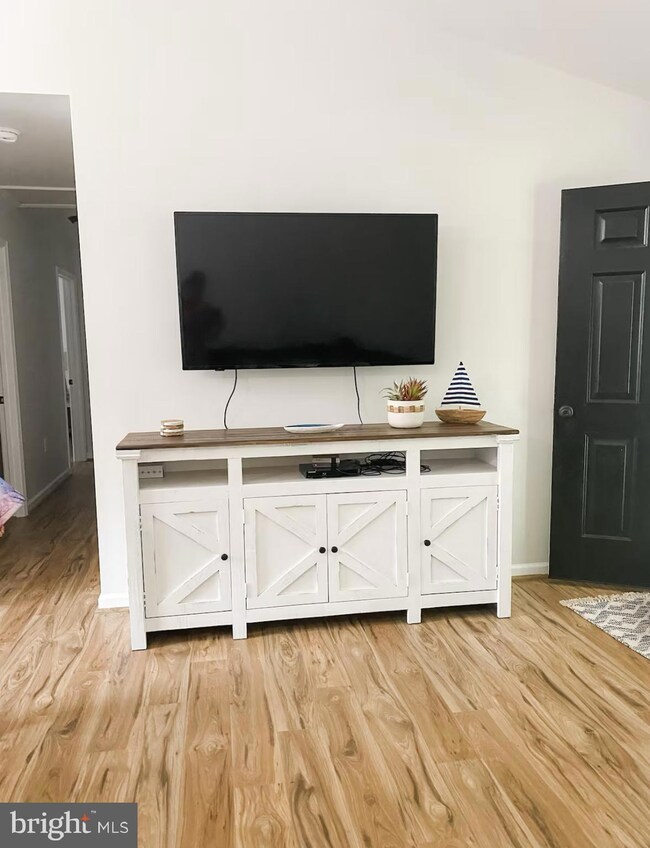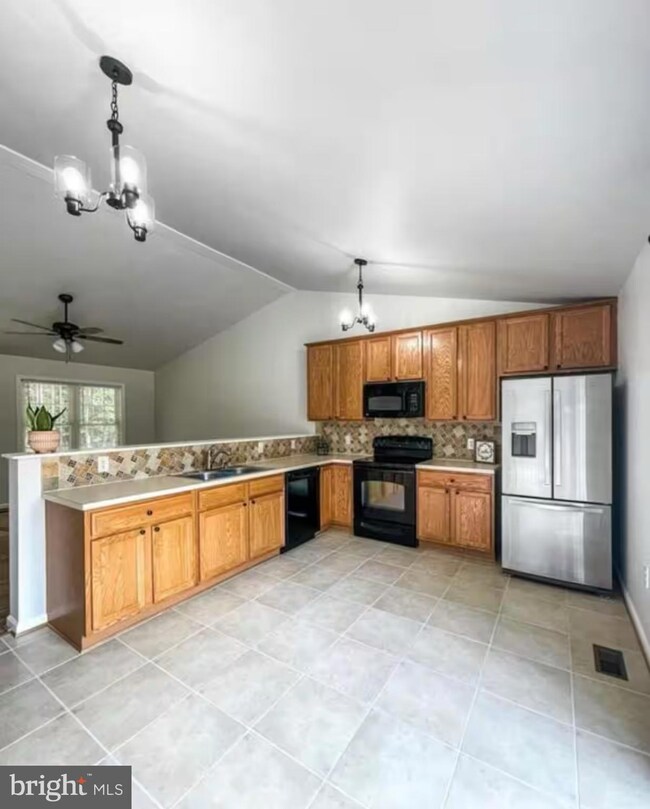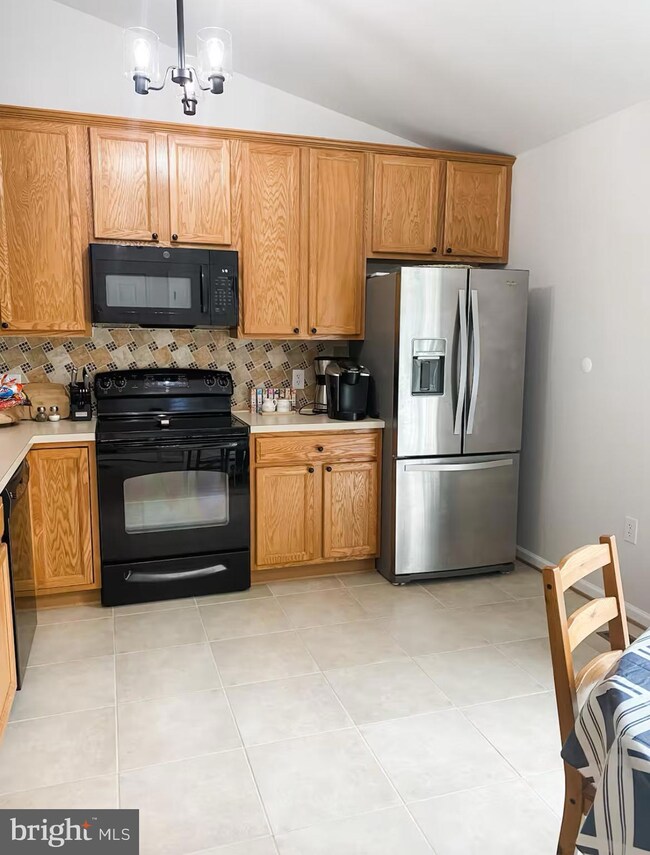2117 Johnson Rd Mineral, VA 23117
Highlights
- 4.5 Acre Lot
- Open Floorplan
- Private Lot
- Thomas Jefferson Elementary School Rated A-
- Deck
- Partially Wooded Lot
About This Home
Charming Country Property Near Lake Anna! This beautifully updated 1,040 sq ft ranch-style house, nestled on 4.5 acres of peaceful land surrounded by tall pine trees offers the perfect place to call home. Bright and airy inside with ample natural light, the brand-new hickory waterproof floors add a touch of modern style, and the eat-in kitchen is designed for cozy family dinners or casual meals. With 3 comfortable bedrooms and 2 full bathrooms, there’s plenty of space for everyone to unwind and enjoy the comfort of home. Step outside to the large private backyard, perfect for outdoor activities, with fruit trees adding charm to the landscape, fire pit for gathering around on cool evenings and a back deck to relax with a cup of coffee in the morning. Fully furnished and thoughtfully updated throughout, this home is move-in ready, so you feel at home the moment you arrive. Close to the town of Mineral, North Anna Power Plant, groceries, Louisa County Schools, and other conveniences. Trash pick up and Internet included in rent!
$50 non-refundable application fee. No pets. $1500 security deposit and first month's rent due upon executed lease agreement. Electric is not included in the rent.
Listing Agent
(540) 603-0553 ashleycameron540@gmail.com Lake Anna Island Realty, Inc. Listed on: 11/15/2025
Home Details
Home Type
- Single Family
Est. Annual Taxes
- $2,067
Year Built
- Built in 2007
Lot Details
- 4.5 Acre Lot
- Rural Setting
- Private Lot
- Secluded Lot
- Partially Wooded Lot
- Front Yard
- Property is in excellent condition
- Property is zoned A2
Parking
- Gravel Driveway
Home Design
- Rambler Architecture
- Asphalt Roof
- Vinyl Siding
Interior Spaces
- 1,040 Sq Ft Home
- Property has 1 Level
- Open Floorplan
- Furnished
- Ceiling Fan
- Window Treatments
- Dining Area
- Luxury Vinyl Plank Tile Flooring
- Crawl Space
- Exterior Cameras
Kitchen
- Electric Oven or Range
- Stove
- Built-In Microwave
- Freezer
- Ice Maker
- Dishwasher
- Stainless Steel Appliances
Bedrooms and Bathrooms
- 3 Main Level Bedrooms
- 2 Full Bathrooms
- Bathtub with Shower
Laundry
- Dryer
- Washer
Outdoor Features
- Deck
- Patio
- Exterior Lighting
- Shed
- Porch
Utilities
- Central Air
- Heat Pump System
- Well
- Electric Water Heater
- On Site Septic
Listing and Financial Details
- Residential Lease
- Security Deposit $1,500
- Requires 1 Month of Rent Paid Up Front
- Tenant pays for electricity
- The owner pays for trash collection, internet
- Rent includes furnished, trash removal
- No Smoking Allowed
- 5-Month Lease Term
- Available 12/1/25
- $50 Application Fee
- Assessor Parcel Number 44 22 5
Community Details
Overview
- No Home Owners Association
- Property Manager
Pet Policy
- No Pets Allowed
Map
Source: Bright MLS
MLS Number: VALA2008912
APN: 44-22-5
- 2301 Johnson Rd
- 1343 Buckners Ln
- 1343 Buckners Ln Unit Lot 11
- Lot 33 Buckners Ln
- TBD Buckners Lot 34 Ln
- Crenshaw Plan at Compass Cove
- Stratford Plan at Compass Cove
- Randolph Plan at Compass Cove
- Leigh Plan at Compass Cove
- Kirkland Plan at Compass Cove
- Harper III Plan at Compass Cove
- Orchard Plan at Compass Cove
- Glenwood Plan at Compass Cove
- Windsor Plan at Compass Cove
- Oakdale Plan at Compass Cove
- Baywood III Plan at Compass Cove
- Mallory Plan at Compass Cove
- TBD Buckners Lot 29 Ln
- 0 Fairview Dr SW Unit VALA2008268
- 0 Fairview Dr SW Unit VALA2008308
- 55 Cedar Cir
- 255 Wild Turkey Dr Unit A
- 265 Oak Haven Dr
- 44 Deep Creek Cir
- 508 Virginia Ave
- 2 Old House Rd
- 547 Tall Pines Dr Unit ID1266406P
- 54 Dogwood Draw
- 727 Chalklevel Rd
- 227 Carsons Corner
- 864 Ridgemont Dr
- 35 Tomahawk Cir
- 15604 Heth Dr
- 301 Lyde Ave
- 26424 Isabelle Dr
- 515 S Lakeshore Dr
- 2931 Vawter Corner Rd
- 3611 Shirleys Hill Rd
- 7411 Marye Rd
- 710 Annapolis Dr
