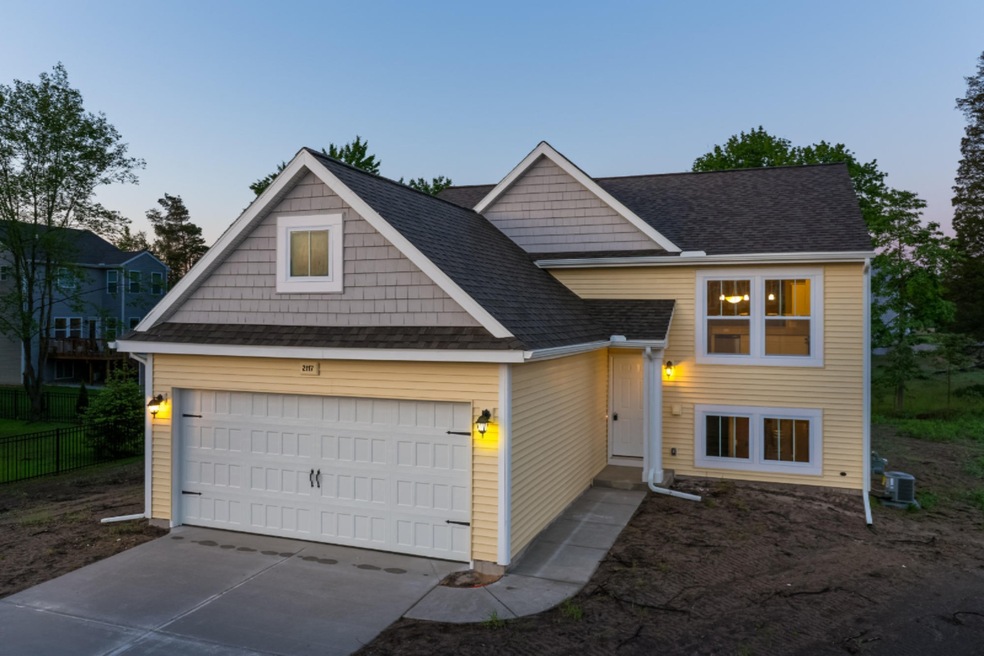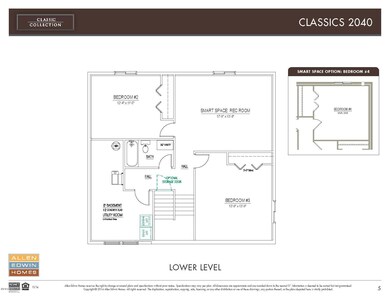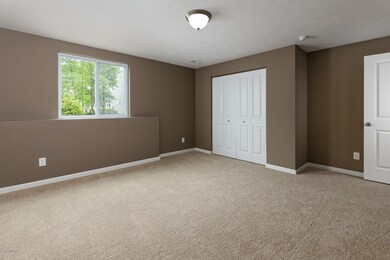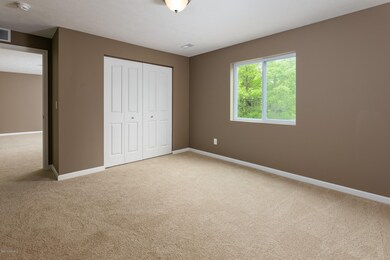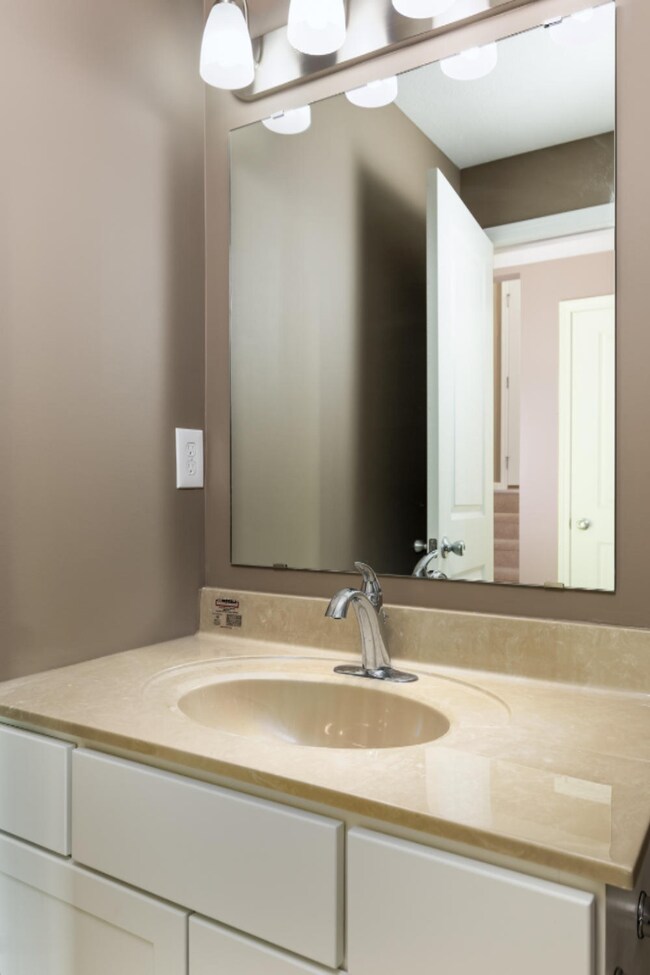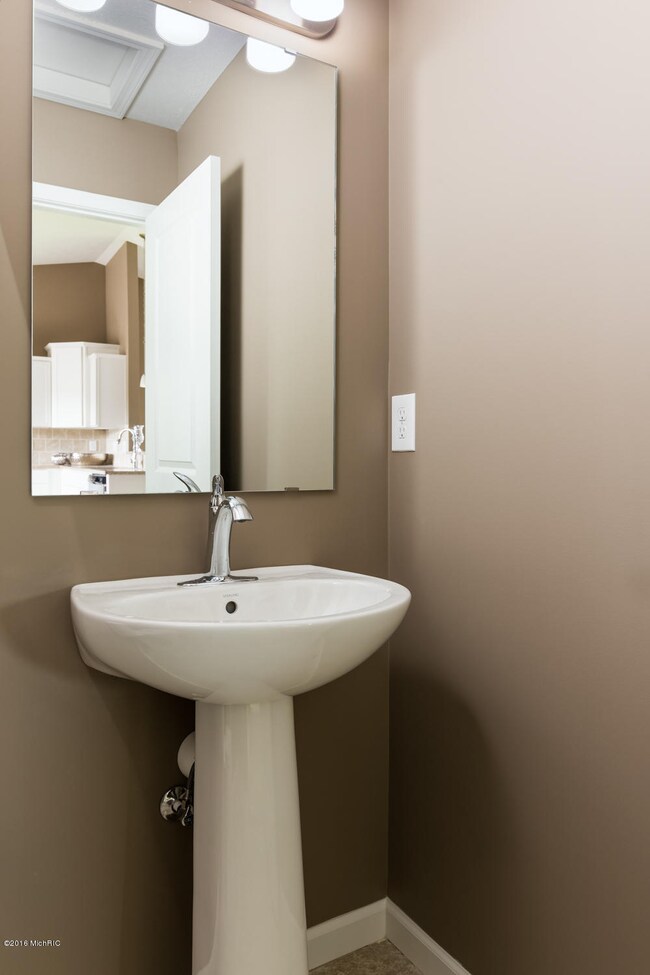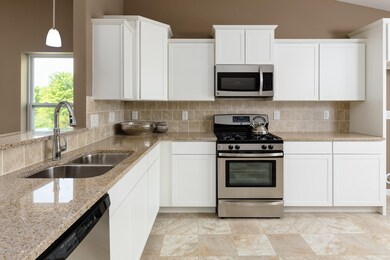
2117 Karol Ct Muskegon, MI 49444
Estimated Value: $335,000 - $441,000
Highlights
- Newly Remodeled
- Recreation Room
- Eat-In Kitchen
- HERS Index Rating of 64 | Good progress toward optimizing energy performance
- 2 Car Attached Garage
- ENERGY STAR Qualified Air Conditioning
About This Home
As of October 2016Incredible location, Chandy Acres is located in the Fruitport School District, minutes from US 31, I-96, shopping, dining and the Lakeshore! Mature trees and community pond make this a great place to call home. RESNET ENERGY SMART NEW CONSTRUCTION, 10 YEAR STRUCTURAL WARRANTY. Over 2000 square feet of finished living space in this open floor plan. Large great room with vaulted ceilings, eat in kitchen, also with vaulted ceilings, has castled cabinets, granite counter tops and tile backsplash, complimented by stainless steel; dishwasher, range and microhood. A master suite with a private full bath and walk in closet, along with a powder bathroom complete the upper level main floor living space. Over 900 SF of finished living space in the walkout lower level. 2 bedrooms a full bath and a large rec room with daylight windows create a bright space. What an unbelievable value, in a great location. Call Now for more details!
Last Agent to Sell the Property
Gregory DeHaan
Allen Edwin Realty LLC Listed on: 09/30/2016
Home Details
Home Type
- Single Family
Est. Annual Taxes
- $2,783
Year Built
- Built in 2016 | Newly Remodeled
Lot Details
- 0.34 Acre Lot
- Lot Dimensions are 67x166x113x100x74
- Property fronts a private road
HOA Fees
- $20 Monthly HOA Fees
Parking
- 2 Car Attached Garage
Home Design
- Composition Roof
- Vinyl Siding
Interior Spaces
- 2,040 Sq Ft Home
- 2-Story Property
- Low Emissivity Windows
- Insulated Windows
- Window Screens
- Dining Area
- Recreation Room
- Walk-Out Basement
- Laundry on main level
Kitchen
- Eat-In Kitchen
- Range
- Dishwasher
- ENERGY STAR Qualified Appliances
- Snack Bar or Counter
- Disposal
Bedrooms and Bathrooms
- 3 Bedrooms
- Low Flow Toliet
Eco-Friendly Details
- HERS Index Rating of 64 | Good progress toward optimizing energy performance
- ENERGY STAR Qualified Equipment for Heating
Outdoor Features
- Patio
Utilities
- ENERGY STAR Qualified Air Conditioning
- SEER Rated 13+ Air Conditioning Units
- SEER Rated 13-15 Air Conditioning Units
- Forced Air Heating and Cooling System
- Heating System Uses Natural Gas
- Programmable Thermostat
- Natural Gas Water Heater
- Phone Available
- Cable TV Available
Community Details
- Association fees include snow removal
Listing and Financial Details
- Home warranty included in the sale of the property
Ownership History
Purchase Details
Home Financials for this Owner
Home Financials are based on the most recent Mortgage that was taken out on this home.Purchase Details
Home Financials for this Owner
Home Financials are based on the most recent Mortgage that was taken out on this home.Similar Homes in Muskegon, MI
Home Values in the Area
Average Home Value in this Area
Purchase History
| Date | Buyer | Sale Price | Title Company |
|---|---|---|---|
| Workman John H | $201,900 | Midstate Title Agency Llc | |
| Westview Capital Llc | $180,000 | None Available |
Mortgage History
| Date | Status | Borrower | Loan Amount |
|---|---|---|---|
| Open | Workman John Harold | $60,000 | |
| Open | Workman John H | $179,000 | |
| Closed | Workman John H | $33,660 | |
| Closed | Workman John H | $161,520 | |
| Previous Owner | Westview Capital Llc | $3,000,000 | |
| Previous Owner | Westview Capital Llc | $144,000 |
Property History
| Date | Event | Price | Change | Sq Ft Price |
|---|---|---|---|---|
| 10/11/2016 10/11/16 | Sold | $201,900 | 0.0% | $99 / Sq Ft |
| 09/30/2016 09/30/16 | Pending | -- | -- | -- |
| 09/30/2016 09/30/16 | For Sale | $201,900 | -- | $99 / Sq Ft |
Tax History Compared to Growth
Tax History
| Year | Tax Paid | Tax Assessment Tax Assessment Total Assessment is a certain percentage of the fair market value that is determined by local assessors to be the total taxable value of land and additions on the property. | Land | Improvement |
|---|---|---|---|---|
| 2024 | $2,783 | $147,700 | $0 | $0 |
| 2023 | $2,661 | $125,400 | $0 | $0 |
| 2022 | $3,537 | $117,200 | $0 | $0 |
| 2021 | $3,347 | $111,000 | $0 | $0 |
| 2020 | $3,311 | $108,000 | $0 | $0 |
| 2019 | $3,250 | $103,800 | $0 | $0 |
| 2018 | $3,174 | $99,000 | $0 | $0 |
| 2017 | $3,068 | $95,700 | $0 | $0 |
| 2016 | $834 | $22,800 | $0 | $0 |
| 2015 | -- | $13,000 | $0 | $0 |
| 2014 | -- | $12,500 | $0 | $0 |
| 2013 | -- | $12,500 | $0 | $0 |
Agents Affiliated with this Home
-
G
Seller's Agent in 2016
Gregory DeHaan
Allen Edwin Realty LLC
-
Chris Dykema
C
Buyer's Agent in 2016
Chris Dykema
Greenridge Realty White Lake
(231) 740-4652
151 Total Sales
Map
Source: Southwestern Michigan Association of REALTORS®
MLS Number: 16050314
APN: 15-265-000-0103-00
- 5923 Larson Ln
- 5855 Larson Ln
- 1973 Lowe Dr
- 6116 Burgess Dr Unit 12
- 1967 Lowe Dr
- 1919 Lowe Dr
- 6120 Burgess Dr Unit 10
- 2450 Gray Wolf Way
- 2495 Golden Maple Ave
- 2537 Odawa Trail
- 2477 Gray Wolf Way
- 2485 Odawa Trail
- 2520 E East Turning Leaf Way Unit 198
- 2490 Gray Wolf Way
- Lot 169 Sturgeon Run
- Lot 173 Sturgeon Run
- 2498 Gray Wolf Way
- 2478 Gray Wolf Way
- 2508 Gray Wolf Way
- Lot 260 Gray Wolf Way
- 2231 Colbert Dr
- 2224 Colbert Dr Unit 10
- 5841 Chandonnet Dr Unit 3
- 5825 Chandonnet Dr
- 5842 Larson St
- 2016 Colbert Dr
- 2117 Karol Ct
- 5855 Larson St
- 2211 Colbert Dr
- 5904 Kacie Ct
- 2029 Colbert Dr
- 2192 Colbert Dr
- 2034 Colbert Dr
- 2208 Colbert Dr
- 2171 Colbert Dr
- 5889 Chandonnet Dr
- 5875 Chandonnet Dr
- 5859 Chandonnet Dr
- 2075 Colbert Dr
- 2128 Colbert Dr
