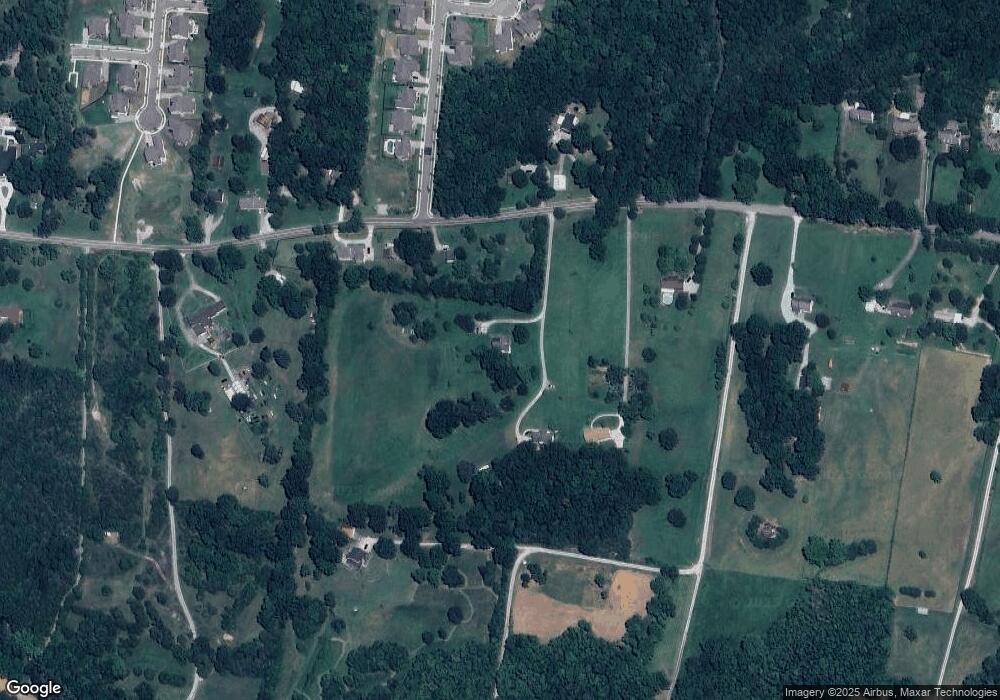2117 Kidd Rd Nolensville, TN 37135
Estimated Value: $885,000 - $1,696,000
--
Bed
3
Baths
2,545
Sq Ft
$468/Sq Ft
Est. Value
About This Home
This home is located at 2117 Kidd Rd, Nolensville, TN 37135 and is currently estimated at $1,190,975, approximately $467 per square foot. 2117 Kidd Rd is a home located in Williamson County with nearby schools including Nolensville Elementary School, Mill Creek Middle School, and Nolensville High School.
Create a Home Valuation Report for This Property
The Home Valuation Report is an in-depth analysis detailing your home's value as well as a comparison with similar homes in the area
Home Values in the Area
Average Home Value in this Area
Tax History Compared to Growth
Tax History
| Year | Tax Paid | Tax Assessment Tax Assessment Total Assessment is a certain percentage of the fair market value that is determined by local assessors to be the total taxable value of land and additions on the property. | Land | Improvement |
|---|---|---|---|---|
| 2025 | $2,736 | $236,150 | $176,425 | $59,725 |
| 2024 | $2,736 | $145,550 | $94,525 | $51,025 |
| 2023 | $2,736 | $145,550 | $94,525 | $51,025 |
| 2022 | $2,736 | $145,550 | $94,525 | $51,025 |
| 2021 | $2,736 | $145,550 | $94,525 | $51,025 |
| 2020 | $2,442 | $110,000 | $63,000 | $47,000 |
| 2019 | $2,442 | $110,000 | $63,000 | $47,000 |
| 2018 | $2,365 | $110,000 | $63,000 | $47,000 |
| 2017 | $2,365 | $110,000 | $63,000 | $47,000 |
| 2016 | $0 | $110,000 | $63,000 | $47,000 |
| 2015 | -- | $89,800 | $48,475 | $41,325 |
| 2014 | -- | $89,800 | $48,475 | $41,325 |
Source: Public Records
Map
Nearby Homes
- 373 Baronswood Dr
- 2248 Rolling Hills Dr
- 2186 Kirkwall Dr
- 4088 Liberton Way
- 4149 Alva Ln
- 2276 Rolling Hills Dr
- 4082 Liberton Way
- 4811 Kintore Dr
- 4807 Kintore Dr
- 4805 Kintore Dr
- 4806 Kintore Dr
- 1012 Sinatra Dr
- 1047 Sinatra Dr
- 5012 Wick Ln
- 4701 Perth Ln
- 720 Stonecastle Place
- 625 Mer Rouge Dr
- Ansley Plan at The Mill at McFarlin - Estates Series
- Kingston Plan at The Mill at McFarlin - Estates Series
- Weston Plan at The Mill at McFarlin - Estates Series
