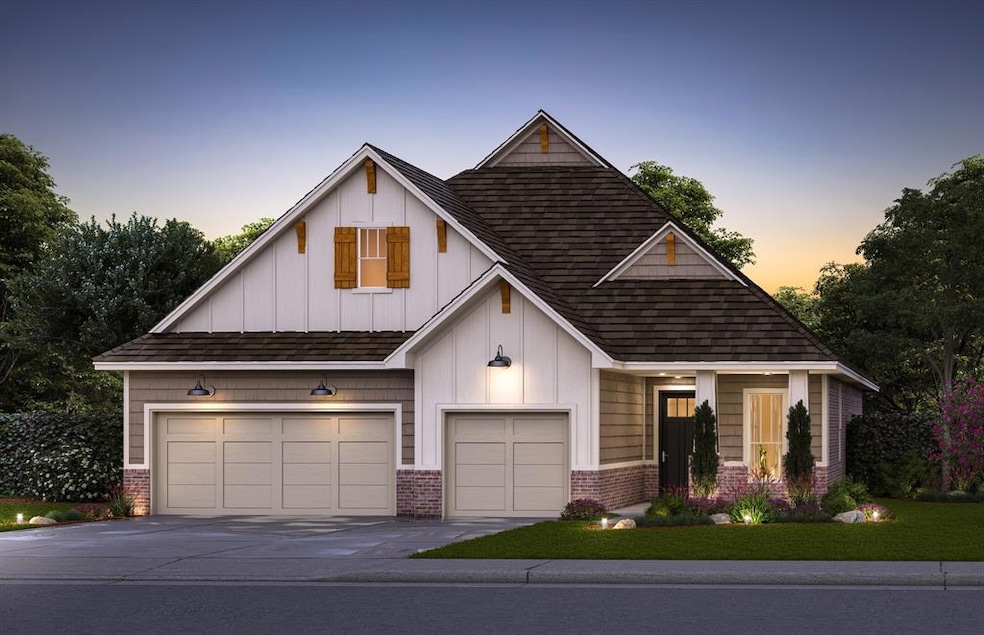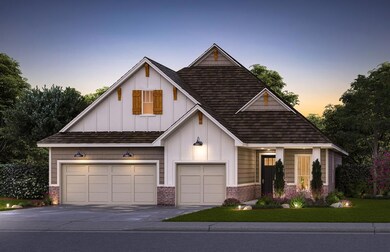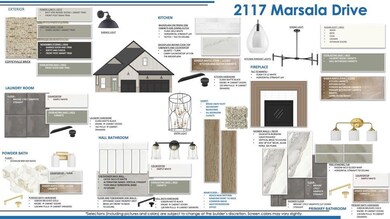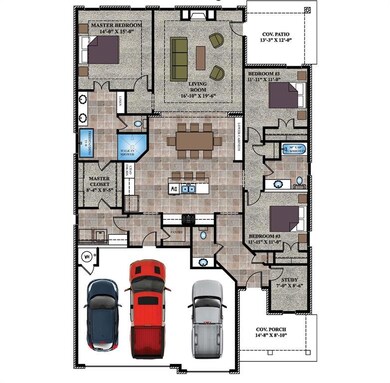
2117 Marsala Dr Edmond, OK 73034
Town Square NeighborhoodHighlights
- Craftsman Architecture
- Home Office
- 3 Car Attached Garage
- Northern Hills Elementary School Rated A
- Covered patio or porch
- Interior Lot
About This Home
As of March 2025Built by an AWARD-WINNING, certified, professional builder, this gorgeous Ivy plan has 1947 square feet of luxurious open living space. Upon entering the home, you are greeted off the entry by a small pocket study, and a half bath for guests. Just beyond the entry, the home opens up to a grand room housing the kitchen, dining with built-in hutch, and living room. This open space defines itself well, especially after furniture is placed, and helps make the home's interior entertainment space feel massive! The chef's kitchen is equipped with quartz countertops, upgraded stainless steel appliances with double ovens and microwave, a vent hood vented to the exterior of the home, and cabinets to the ceiling with glass uppers. This home has a beautiful primary suite with large primary bath housing an enlarged, curbless shower with tile to the ceiling, frameless shower door, and stand-alone tub. The primary bath leads to the walk-in closet which attaches to the utility room. The large secondary bedrooms are located on the opposite side of the home flanking a private hall bath for both bedrooms. This home comes with full fencing, full sprinkler system, and a 3-car garage. Don't even lift a finger during the summer as full lawn maintenance is included through the HOA! **Builder offering $7500 to use toward closing costs or options!**
Home Details
Home Type
- Single Family
Est. Annual Taxes
- $160
Year Built
- Built in 2024 | Under Construction
Lot Details
- 6,046 Sq Ft Lot
- Wood Fence
- Interior Lot
- Sprinkler System
HOA Fees
- $177 Monthly HOA Fees
Parking
- 3 Car Attached Garage
- Garage Door Opener
- Driveway
Home Design
- Home is estimated to be completed on 2/21/25
- Craftsman Architecture
- Contemporary Architecture
- Slab Foundation
- Brick Frame
- Composition Roof
Interior Spaces
- 1,947 Sq Ft Home
- 1-Story Property
- Woodwork
- Ceiling Fan
- Metal Fireplace
- Home Office
- Inside Utility
- Laundry Room
Kitchen
- Built-In Oven
- Electric Oven
- Built-In Range
- Microwave
- Dishwasher
- Disposal
Flooring
- Carpet
- Tile
Bedrooms and Bathrooms
- 3 Bedrooms
Home Security
- Home Security System
- Fire and Smoke Detector
Outdoor Features
- Covered patio or porch
- Rain Gutters
Schools
- Centennial Elementary School
- Central Middle School
- Memorial High School
Utilities
- Central Heating and Cooling System
- Tankless Water Heater
- Cable TV Available
Community Details
- Association fees include gated entry, maintenance common areas, maintenance exterior, pool, rec facility
- Mandatory home owners association
Listing and Financial Details
- Legal Lot and Block 41 / 7
Ownership History
Purchase Details
Home Financials for this Owner
Home Financials are based on the most recent Mortgage that was taken out on this home.Purchase Details
Home Financials for this Owner
Home Financials are based on the most recent Mortgage that was taken out on this home.Similar Homes in Edmond, OK
Home Values in the Area
Average Home Value in this Area
Purchase History
| Date | Type | Sale Price | Title Company |
|---|---|---|---|
| Warranty Deed | $474,000 | Legacy Title Of Oklahoma | |
| Special Warranty Deed | $72,500 | American Security Title | |
| Special Warranty Deed | $72,500 | Oklahoma City Abstract & Ttl |
Mortgage History
| Date | Status | Loan Amount | Loan Type |
|---|---|---|---|
| Open | $379,120 | New Conventional | |
| Previous Owner | $361,300 | Construction | |
| Previous Owner | $65,021 | Construction | |
| Previous Owner | $65,021 | Commercial |
Property History
| Date | Event | Price | Change | Sq Ft Price |
|---|---|---|---|---|
| 03/07/2025 03/07/25 | Sold | $473,900 | 0.0% | $243 / Sq Ft |
| 12/14/2024 12/14/24 | Pending | -- | -- | -- |
| 09/13/2024 09/13/24 | For Sale | $473,900 | -- | $243 / Sq Ft |
Tax History Compared to Growth
Tax History
| Year | Tax Paid | Tax Assessment Tax Assessment Total Assessment is a certain percentage of the fair market value that is determined by local assessors to be the total taxable value of land and additions on the property. | Land | Improvement |
|---|---|---|---|---|
| 2024 | $160 | $1,535 | $1,535 | -- |
| 2023 | $160 | $1,535 | $1,535 | $0 |
| 2022 | $161 | $1,535 | $1,535 | $0 |
| 2021 | $160 | $1,535 | $1,535 | $0 |
| 2020 | $162 | $1,535 | $1,535 | $0 |
Agents Affiliated with this Home
-
Brandi Woods

Seller's Agent in 2025
Brandi Woods
Authentic Real Estate Group
(405) 818-9321
30 in this area
272 Total Sales
-
Lauren Sargeant

Buyer's Agent in 2025
Lauren Sargeant
Keller Williams Realty Elite
(405) 812-1204
2 in this area
102 Total Sales
Map
Source: MLSOK
MLS Number: 1135112
APN: 216302300
- 2033 Marsala Dr
- 2009 Marsala Dr
- 3532 Paso Robles Terrace
- 3333 Capitol Hill Ln
- 1924 Plaza District Dr
- 1924 Boathouse Rd
- 2224 Lazio Way
- 1825 Boathouse Rd
- 2333 Amante Ct
- 3701 Community Cove
- 3432 Piedmont Way
- 1817 Paseo Place
- 1809 Paseo Place
- 1749 Parkwood Ave
- 1741 Parkwood Ave
- 1732 Parkwood Ave
- 2408 Lazio Way
- 1733 Parkwood Ave
- 2509 Piedmont Ct
- 1748 Paseo Place



