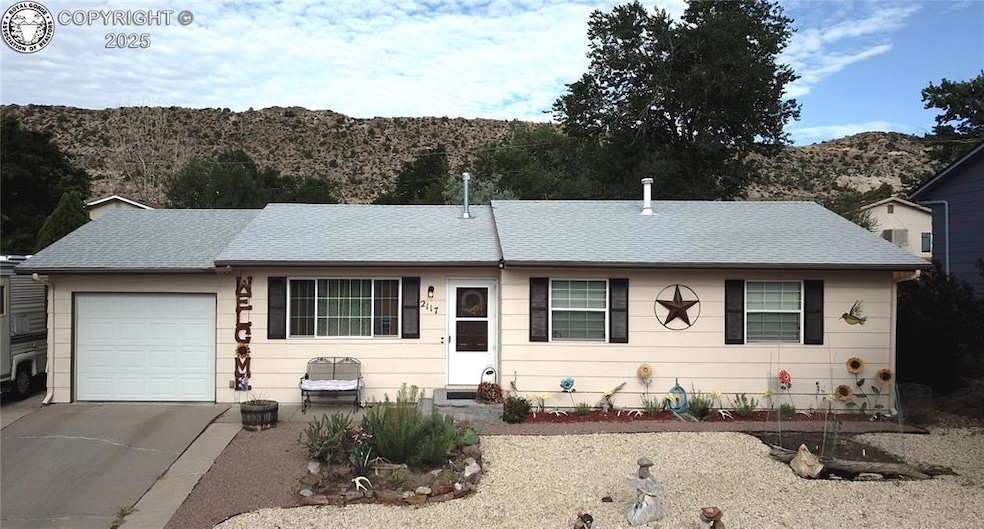
2117 Morningside Dr Cañon City, CO 81212
Estimated payment $1,777/month
Highlights
- Ranch Style House
- 1 Car Attached Garage
- Vinyl Plank Flooring
- Covered Patio or Porch
- Landscaped
- Central Heating and Cooling System
About This Home
"MOTIVATED SELLER" This charming ranch-style home has been nicely updated and features 3 bedrooms and 2 bathrooms. You'll find numerous upgrades throughout, including a new furnace with central air installed in 2023, new bedroom carpets also from 2023, and a new roof in 2021. The pride of ownership is evident in the attention to detail throughout the property.
The front yard is fully Xeriscaped for low maintenance, while the backyard is a true oasis. It boasts a covered patio perfect for relaxing, tiered terraces with grassy areas, a tranquil pond, and a versatile 14x16 shed/workshop.
Inside, the large kitchen flows seamlessly into the family room and dining area, creating a great space for gatherings. The kitchen also offers a convenient pantry and an area for washer and dryer. The living room is open and inviting, and the primary bedroom is generously sized with ample storage. Both bathrooms have been updated and are beautifully appointed. Come take a look.
Home Details
Home Type
- Single Family
Est. Annual Taxes
- $1,421
Year Built
- Built in 1981
Lot Details
- 8,018 Sq Ft Lot
- Back Yard Fenced
- Landscaped
Home Design
- Ranch Style House
- Wood Frame Construction
- Masonite
Interior Spaces
- 1,288 Sq Ft Home
- Gas Fireplace
Flooring
- Carpet
- Laminate
- Vinyl Plank
Bedrooms and Bathrooms
- 3 Bedrooms
Parking
- 1 Car Attached Garage
- Driveway
Outdoor Features
- Covered Patio or Porch
Schools
- Canon Exploratory Elementary School
Utilities
- Central Heating and Cooling System
- Refrigerated Cooling System
- Natural Gas Connected
- Cable TV Available
Community Details
- The community has rules related to covenants
Listing and Financial Details
- Assessor Parcel Number 11032714
Map
Home Values in the Area
Average Home Value in this Area
Tax History
| Year | Tax Paid | Tax Assessment Tax Assessment Total Assessment is a certain percentage of the fair market value that is determined by local assessors to be the total taxable value of land and additions on the property. | Land | Improvement |
|---|---|---|---|---|
| 2024 | $1,421 | $19,731 | $0 | $0 |
| 2023 | $1,421 | $16,045 | $0 | $0 |
| 2022 | $1,272 | $14,656 | $0 | $0 |
| 2021 | $1,144 | $13,526 | $0 | $0 |
| 2020 | $972 | $11,569 | $0 | $0 |
| 2019 | $960 | $11,569 | $0 | $0 |
| 2018 | $828 | $9,730 | $0 | $0 |
| 2017 | $712 | $9,730 | $0 | $0 |
| 2016 | $705 | $9,640 | $0 | $0 |
| 2015 | $704 | $9,640 | $0 | $0 |
| 2012 | $694 | $9,965 | $2,189 | $7,776 |
Property History
| Date | Event | Price | Change | Sq Ft Price |
|---|---|---|---|---|
| 08/21/2025 08/21/25 | For Sale | $305,000 | -- | $237 / Sq Ft |
Purchase History
| Date | Type | Sale Price | Title Company |
|---|---|---|---|
| Special Warranty Deed | $270,882 | Stewart Title | |
| Special Warranty Deed | $265,000 | None Available | |
| Quit Claim Deed | $111,000 | Security Title | |
| Trustee Deed | $97,800 | None Available | |
| Deed | $119,500 | -- | |
| Deed | -- | -- |
Mortgage History
| Date | Status | Loan Amount | Loan Type |
|---|---|---|---|
| Open | $100,000 | New Conventional | |
| Previous Owner | $267,676 | New Conventional |
Similar Homes in the area
Source: Royal Gorge Association of REALTORS®
MLS Number: 5952162
APN: 000011032714
- 2213 W Twinflower Dr
- 2110 N 5th St
- 621 Twinflower Dr
- 810 Raintree Blvd
- 600 Raintree Blvd Unit 96
- 600 Raintree Blvd Unit 76
- 600 Raintree Blvd Unit 68
- 600 Raintree Blvd Unit 69
- 600 Raintree Blvd Unit 65
- 600 Raintree Blvd Unit 71
- 804 Phay Ave
- 900 Harding Ave
- 2406 N 9th St Unit 6
- 831 Ohio Ave
- 2500 N 9th St
- 911 Ohio Ave
- 606 Woodlawn Ave
- 805 Woodlawn Ave Unit A and B
- 805 Woodlawn Ave Unit A & B
- 1023 Main St
- 2632 Pear St
- 120 S 3rd St
- 324 W Eaton Ave Unit C
- 10201 Luneth Dr
- 325 E Main St Unit 12
- 325 E Main St Unit 28
- 5760 Daltry Ln
- 5 Watch Hill Dr
- 770 Amberglen Ct
- 4312 Prestige Point
- 4269 Prestige Point
- 640 Wycliffe Dr
- 4125 Pebble Ridge Cir
- 1735 Presidential Heights
- 905 Pacific Hills Point
- 4008 Westmeadow Dr
- 1472 Meadow Peak View
- 4085 Westmeadow Dr
- 3893 Westmeadow Dr






