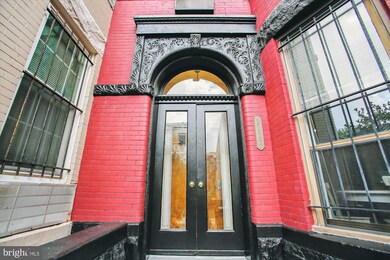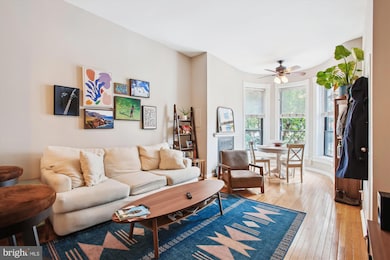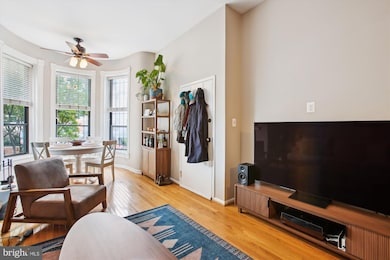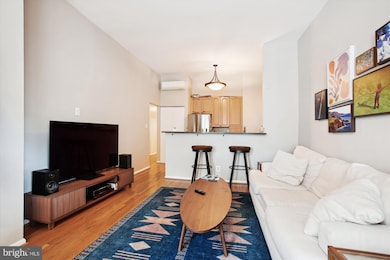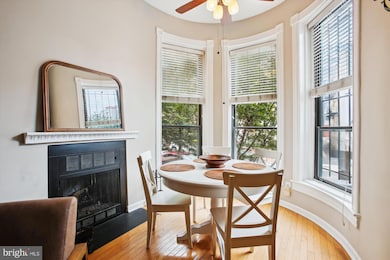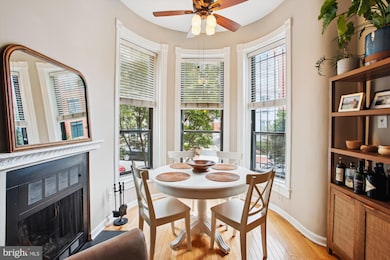
2117 N St NW Unit 2 Washington, DC 20037
Dupont Circle NeighborhoodHighlights
- Victorian Architecture
- 1 Fireplace
- Electric Baseboard Heater
- School Without Walls @ Francis-Stevens Rated A-
- Multiple cooling system units
- 3-minute walk to Duke Ellington Park
About This Home
As of August 2025Excellent Location - Welcome to this beautiful 2 Bedroom/2 full bath apartment. This apartment features beautiful hardwood floors throughout. An open kitchen with breakfast bar, granite countertops, and stainless steel appliances. Beautiful bay windows bring in natural sunlight. The bedroom features extensive custom built-in closets with lots of extra storage. Enjoy the small private deck in the backyard. The apartment has an in-unit washer and dryer. The apartment also features ductless mini-splits for cooling and heating in the living room and bedrooms. Enjoy the benefit of two metro stops- Dupont and Foggy Bottom, and all the restaurants and shopping in the neighborhood. Convenient to Rock Creek Parkway and Georgetown. Very Low condo fees.
Last Agent to Sell the Property
Long & Foster Real Estate, Inc. License #573143 Listed on: 06/20/2025

Property Details
Home Type
- Condominium
Est. Annual Taxes
- $4,764
Year Built
- Built in 1900
HOA Fees
- $247 Monthly HOA Fees
Home Design
- Victorian Architecture
- Brick Exterior Construction
Interior Spaces
- 868 Sq Ft Home
- Property has 1 Level
- 1 Fireplace
- Washer and Dryer Hookup
Bedrooms and Bathrooms
- 2 Main Level Bedrooms
- 2 Full Bathrooms
Utilities
- Multiple cooling system units
- Cooling System Mounted In Outer Wall Opening
- Heat Pump System
- Electric Baseboard Heater
- Electric Water Heater
Listing and Financial Details
- Tax Lot 2106
- Assessor Parcel Number 0069//2106
Community Details
Overview
- Low-Rise Condominium
- Central Community
- West End Subdivision
Pet Policy
- No Pets Allowed
Ownership History
Purchase Details
Home Financials for this Owner
Home Financials are based on the most recent Mortgage that was taken out on this home.Purchase Details
Home Financials for this Owner
Home Financials are based on the most recent Mortgage that was taken out on this home.Purchase Details
Home Financials for this Owner
Home Financials are based on the most recent Mortgage that was taken out on this home.Similar Homes in Washington, DC
Home Values in the Area
Average Home Value in this Area
Purchase History
| Date | Type | Sale Price | Title Company |
|---|---|---|---|
| Special Warranty Deed | $675,000 | None Available | |
| Warranty Deed | $489,000 | -- | |
| Warranty Deed | $503,500 | -- |
Mortgage History
| Date | Status | Loan Amount | Loan Type |
|---|---|---|---|
| Open | $540,000 | Adjustable Rate Mortgage/ARM | |
| Previous Owner | $349,850 | New Conventional | |
| Previous Owner | $391,200 | New Conventional | |
| Previous Owner | $353,500 | New Conventional |
Property History
| Date | Event | Price | Change | Sq Ft Price |
|---|---|---|---|---|
| 08/05/2025 08/05/25 | Sold | $700,000 | 0.0% | $806 / Sq Ft |
| 07/07/2025 07/07/25 | Pending | -- | -- | -- |
| 06/20/2025 06/20/25 | For Sale | $700,000 | 0.0% | $806 / Sq Ft |
| 08/01/2024 08/01/24 | Rented | $4,250 | 0.0% | -- |
| 06/28/2024 06/28/24 | Under Contract | -- | -- | -- |
| 06/17/2024 06/17/24 | For Rent | $4,250 | +18.1% | -- |
| 08/10/2021 08/10/21 | Rented | $3,600 | 0.0% | -- |
| 08/04/2021 08/04/21 | Under Contract | -- | -- | -- |
| 07/16/2021 07/16/21 | For Rent | $3,600 | 0.0% | -- |
| 05/10/2018 05/10/18 | Sold | $675,000 | 0.0% | $778 / Sq Ft |
| 04/09/2018 04/09/18 | Pending | -- | -- | -- |
| 04/05/2018 04/05/18 | For Sale | $675,000 | +38.0% | $778 / Sq Ft |
| 03/23/2012 03/23/12 | Sold | $489,000 | 0.0% | $563 / Sq Ft |
| 02/06/2012 02/06/12 | Pending | -- | -- | -- |
| 01/26/2012 01/26/12 | For Sale | $489,000 | -- | $563 / Sq Ft |
Tax History Compared to Growth
Tax History
| Year | Tax Paid | Tax Assessment Tax Assessment Total Assessment is a certain percentage of the fair market value that is determined by local assessors to be the total taxable value of land and additions on the property. | Land | Improvement |
|---|---|---|---|---|
| 2024 | $4,764 | $662,710 | $198,810 | $463,900 |
| 2023 | $4,632 | $643,620 | $193,090 | $450,530 |
| 2022 | $4,498 | $621,690 | $186,510 | $435,180 |
| 2021 | $5,034 | $681,930 | $204,580 | $477,350 |
| 2020 | $4,908 | $653,150 | $195,940 | $457,210 |
| 2019 | $4,819 | $641,820 | $192,550 | $449,270 |
| 2018 | $4,376 | $588,220 | $0 | $0 |
| 2017 | $4,283 | $620,030 | $0 | $0 |
| 2016 | $3,899 | $541,410 | $0 | $0 |
| 2015 | $3,547 | $518,460 | $0 | $0 |
| 2014 | -- | $450,770 | $0 | $0 |
Agents Affiliated with this Home
-
OYINGTARE YOUDEOWEI

Seller's Agent in 2025
OYINGTARE YOUDEOWEI
Long & Foster
(301) 404-7678
3 in this area
57 Total Sales
-
Lauren Wiley

Buyer's Agent in 2025
Lauren Wiley
Serhant
(301) 452-5452
1 in this area
80 Total Sales
-
Graciela Haim

Buyer's Agent in 2021
Graciela Haim
TTR Sotheby's International Realty
(301) 807-8845
1 in this area
48 Total Sales
-
Dan MacDonald

Seller's Agent in 2018
Dan MacDonald
TTR Sotheby's International Realty
(703) 577-2742
3 in this area
64 Total Sales
-
Barak Sky

Buyer's Agent in 2018
Barak Sky
Long & Foster
(301) 742-5759
23 in this area
821 Total Sales
-
Joel Nelson

Seller's Agent in 2012
Joel Nelson
Keller Williams Capital Properties
(240) 855-4036
2 in this area
350 Total Sales
Map
Source: Bright MLS
MLS Number: DCDC2206256
APN: 0069-2106
- 2119 N St NW Unit 6
- 1280 21st St NW Unit 109
- 1280 21st St NW Unit 506
- 2130 N St NW Unit 410
- 2114 N St NW Unit 12
- 2114 N St NW Unit 46
- 1260 21st St NW Unit 911
- 1260 21st St NW Unit 605
- 1260 21st St NW Unit 210
- 1260 21st St NW Unit 108
- 1260 21st St NW Unit 6
- 1318 22nd St NW Unit 101
- 1316 New Hampshire Ave NW Unit 503
- 2014 O St NW
- 1330 New Hampshire Ave NW Unit 611
- 1330 New Hampshire Ave NW Unit 818
- 1330 New Hampshire Ave NW Unit 215
- 1330 New Hampshire Ave NW Unit 911
- 1409 Hopkins St NW
- 1301 20th St NW Unit 407

