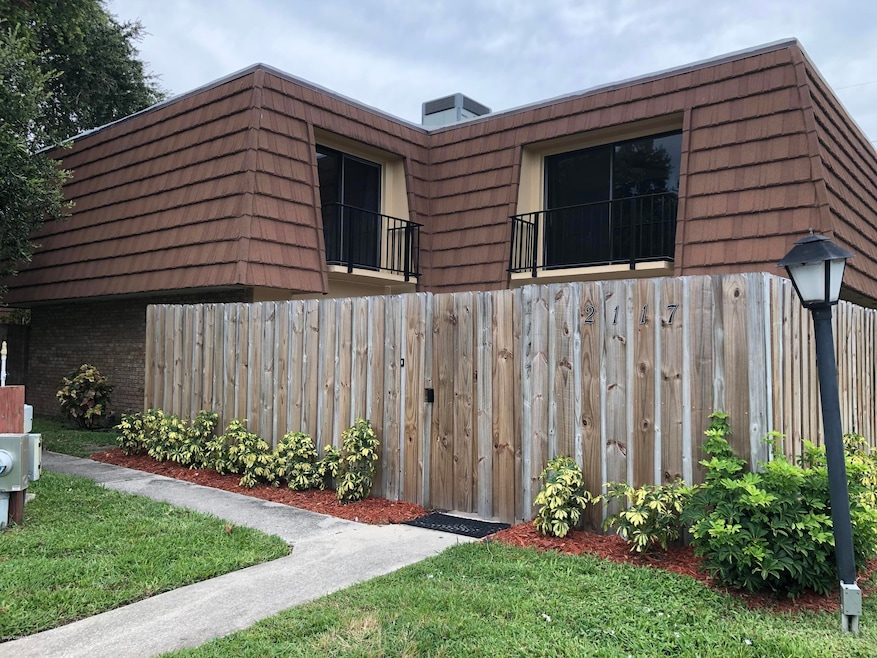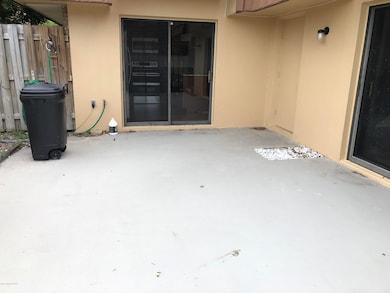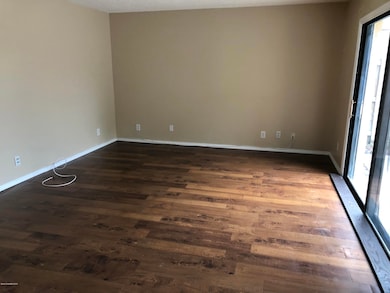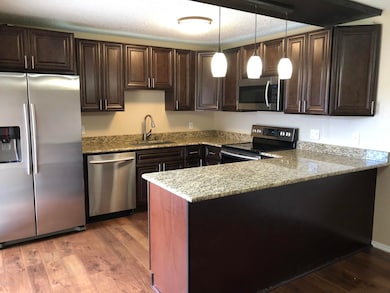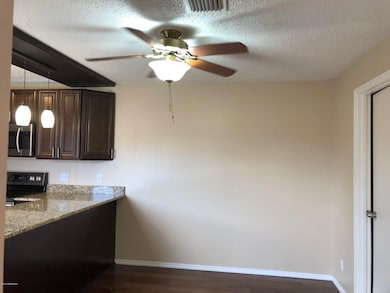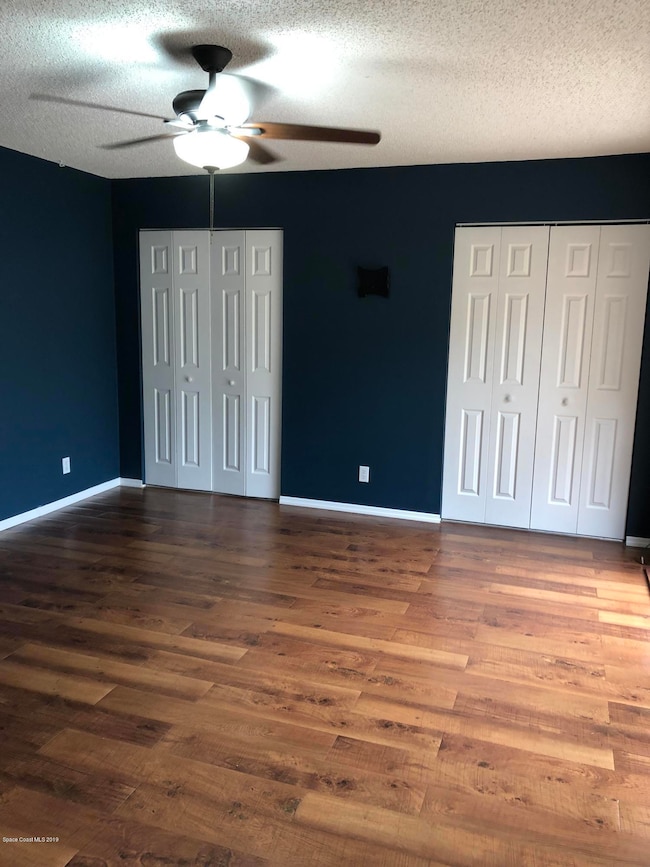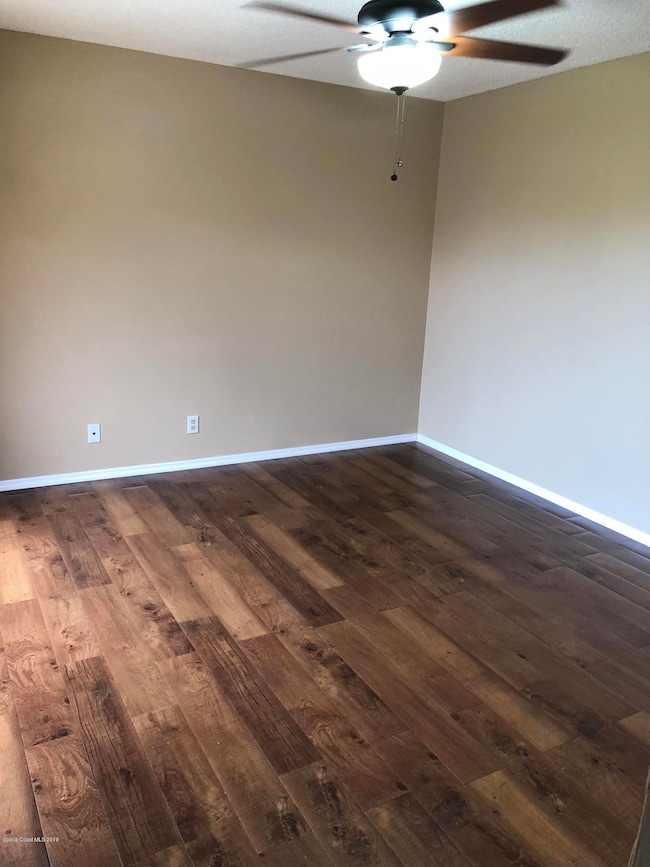
2117 Patty Cir NE Palm Bay, FL 32905
Port Malabar NeighborhoodHighlights
- Open Floorplan
- Balcony
- Built-In Features
- Double Oven
- Eat-In Kitchen
- Courtyard
About This Home
Very nice two- story townhouse in Vista Oaks West, offers quiet sanctuary and close to everything. Laminate Vinyl floor throughout. Carpet on stairs. Kitchen features granite countertops with stainless steel appliances including a double-oven. Each bedroom has private balcony. A built-in shed in courtyard, many storage room. rent included water/sewer. cable and internet system. garage collection
Townhouse Details
Home Type
- Townhome
Est. Annual Taxes
- $2,277
Year Built
- Built in 1981
Lot Details
- 1,307 Sq Ft Lot
- South Facing Home
- Property is Fully Fenced
- Wood Fence
HOA Fees
- $234 Monthly HOA Fees
Parking
- Assigned Parking
Home Design
- Asphalt
Interior Spaces
- 1,236 Sq Ft Home
- 2-Story Property
- Open Floorplan
- Built-In Features
- Ceiling Fan
Kitchen
- Eat-In Kitchen
- Breakfast Bar
- Double Oven
- Electric Cooktop
- Microwave
- Ice Maker
- Dishwasher
Bedrooms and Bathrooms
- 2 Bedrooms
Laundry
- Laundry on lower level
- Dryer
- Washer
Home Security
Outdoor Features
- Balcony
- Courtyard
- Patio
Schools
- University Park Elementary School
- Stone Middle School
- Palm Bay High School
Utilities
- Central Heating and Cooling System
- 150 Amp Service
- Electric Water Heater
- Cable TV Available
Listing and Financial Details
- Security Deposit $1,700
- Property Available on 6/17/25
- Tenant pays for electricity
- The owner pays for association fees, grounds care, management, sewer, trash collection, water
- Rent includes cable TV, sewer, water, trash collection
- $60 Application Fee
- Assessor Parcel Number 28-37-22-00-00157.0-0000.00
Community Details
Overview
- Association fees include cable TV, internet, ground maintenance, sewer, trash, water
- Advance Property Management Association, Phone Number (321) 636-4889
- Vista Oaks West Subdivision
Pet Policy
- Pet Size Limit
- 1 Pet Allowed
- Dogs Allowed
Security
- Fire and Smoke Detector
Map
About the Listing Agent

Brenda is focused on providing you with the best results and service in the industry. She listens carefully to understand your real estate goals and works hard to create solutions that make sense for you. Whether you are new to the market or an experienced investor, she has the expertise, proven track record, and resources to help you achieve your real estate goals.
As is often said, real estate is about location, location, location. She has extensive knowledge of the Palm Bay, FL area
Brenda's Other Listings
Source: Space Coast MLS (Space Coast Association of REALTORS®)
MLS Number: 1049222
APN: 28-37-22-00-00157.0-0000.00
- 3018 Kaileen Cir NE
- 2513 Kaileen Cir NE
- 3311 Kaileen Cir NE
- 1616 Erin Ct NE
- 4216 Kaileen Cir NE Unit 3
- 2416 Joshua Dr NE
- 2012 Dan Ct NE
- 4427 Mount Carmel Ln
- 499 Benton Dr
- 4406 Mount Carmel Ln
- 2312 Manor Dr NE
- 4304 Canby Dr
- 2314 Manor Dr NE
- 2114 Manor Dr NE
- 4240 Swanna Dr
- 3717 Pinewood Dr NE Unit 12
- 4125 Pinewood Dr NE Unit 6
- 2923 Pinewood Dr NE Unit 16
- 1511 Pinewood Dr NE Unit 2
- 2317 Pinewood Dr Dr NE
