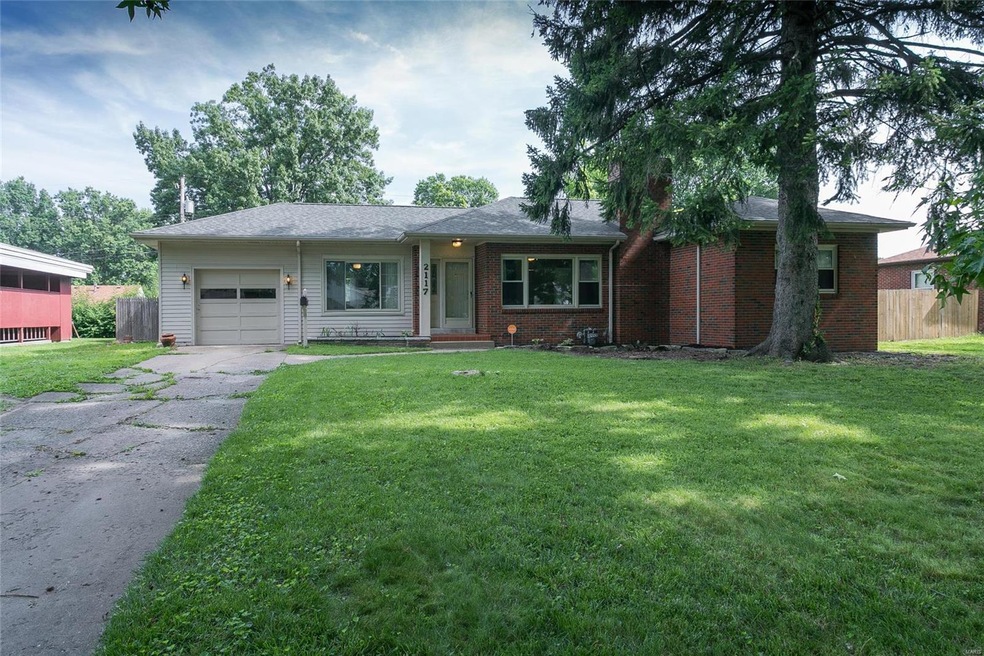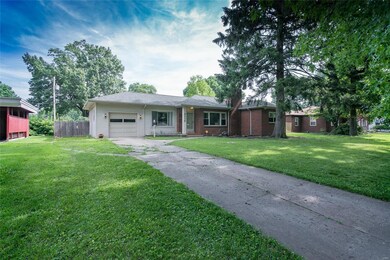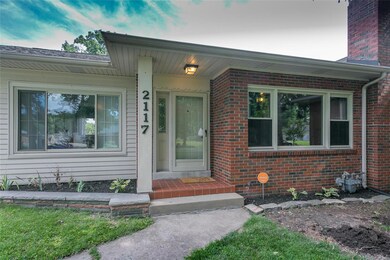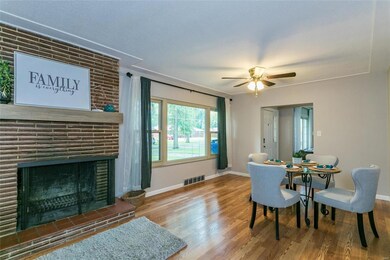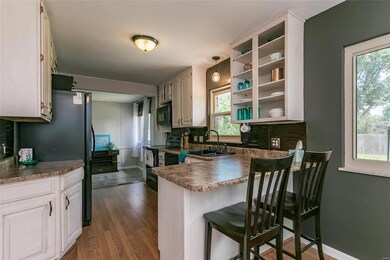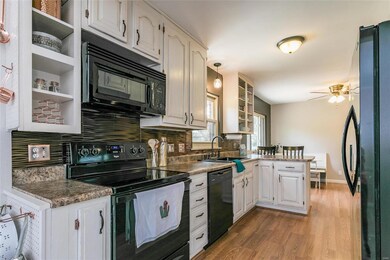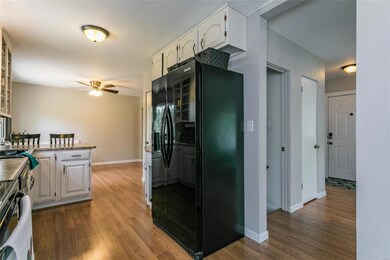
2117 Richmond Ave Granite City, IL 62040
Highlights
- Ranch Style House
- Eat-In Kitchen
- Patio
- 1 Car Attached Garage
- Brick or Stone Mason
- Forced Air Heating System
About This Home
As of May 2025Welcome Home! Beautiful and updated! Brick combo one story nestled in a quiet established neighborhood with mature trees. Step inside and take it all in. Living room has a wood burning fireplace with custom made mantle (Matching custom shelf in kitchen stays too, yay!). Main floor family room with abundance of natural light. Stunning kitchen with newer cabinets, counter top and appliances. Hot Water Heater (2018), home was updated in 2014 & 2015. You will LOVE the spa-like bathroom with updated plumbing, new tub/surround, flooring and vanity all done in 2015. Lower level is finished with full bathroom (updated in 2015), 2 bonus rooms (could be used as non conforming bedrooms) and family room. Backyard is fenced and has large patio - perfect for those cool summer and fall nights. Come see why this should be your next HOME! Before making an offer on any property, buyer should independently verify all MLS data, which is derived from various sources and not warranted as accurate.
Last Agent to Sell the Property
RE/MAX Alliance License #475125836 Listed on: 07/16/2019

Home Details
Home Type
- Single Family
Est. Annual Taxes
- $4,168
Year Built
- Built in 1953
Lot Details
- Lot Dimensions are 85.8x132.5
- Fenced
- Level Lot
Parking
- 1 Car Attached Garage
Home Design
- Ranch Style House
- Traditional Architecture
- Brick or Stone Mason
- Vinyl Siding
Interior Spaces
- Wood Burning Fireplace
- Insulated Windows
- Living Room with Fireplace
- Combination Kitchen and Dining Room
- Basement Fills Entire Space Under The House
Kitchen
- Eat-In Kitchen
- Breakfast Bar
- Range<<rangeHoodToken>>
- <<microwave>>
- Dishwasher
Bedrooms and Bathrooms
- 2 Main Level Bedrooms
Outdoor Features
- Patio
Schools
- Granite City Dist 9 Elementary And Middle School
- Granite City High School
Utilities
- Cooling System Powered By Gas
- Forced Air Heating System
- Heating System Uses Gas
- Gas Water Heater
Listing and Financial Details
- Assessor Parcel Number 22-2-20-09-05-102-013
Ownership History
Purchase Details
Home Financials for this Owner
Home Financials are based on the most recent Mortgage that was taken out on this home.Purchase Details
Purchase Details
Home Financials for this Owner
Home Financials are based on the most recent Mortgage that was taken out on this home.Purchase Details
Home Financials for this Owner
Home Financials are based on the most recent Mortgage that was taken out on this home.Purchase Details
Home Financials for this Owner
Home Financials are based on the most recent Mortgage that was taken out on this home.Purchase Details
Similar Homes in Granite City, IL
Home Values in the Area
Average Home Value in this Area
Purchase History
| Date | Type | Sale Price | Title Company |
|---|---|---|---|
| Warranty Deed | $185,000 | Metro Title & Escrow Co | |
| Quit Claim Deed | -- | None Available | |
| Warranty Deed | $160,000 | Metro Title & Escrow Co | |
| Warranty Deed | $125,000 | Metro Title & Escrow | |
| Warranty Deed | $97,000 | Metro Title & Escrow Company | |
| Special Warranty Deed | -- | Metro Title & Escrow Co |
Mortgage History
| Date | Status | Loan Amount | Loan Type |
|---|---|---|---|
| Open | $170,300 | New Conventional | |
| Previous Owner | $152,000 | New Conventional | |
| Previous Owner | $8,487 | FHA | |
| Previous Owner | $116,844 | FHA | |
| Previous Owner | $92,150 | New Conventional | |
| Previous Owner | $137,026 | FHA | |
| Previous Owner | $128,194 | Unknown | |
| Previous Owner | $28,400 | Credit Line Revolving | |
| Previous Owner | $108,000 | Fannie Mae Freddie Mac |
Property History
| Date | Event | Price | Change | Sq Ft Price |
|---|---|---|---|---|
| 05/29/2025 05/29/25 | Sold | $185,000 | 0.0% | $78 / Sq Ft |
| 05/01/2025 05/01/25 | Price Changed | $185,000 | -7.5% | $78 / Sq Ft |
| 04/06/2025 04/06/25 | For Sale | $200,000 | +25.0% | $85 / Sq Ft |
| 04/22/2022 04/22/22 | Sold | $160,000 | +8.8% | $68 / Sq Ft |
| 03/07/2022 03/07/22 | For Sale | $147,000 | +23.5% | $62 / Sq Ft |
| 08/20/2019 08/20/19 | Sold | $119,000 | -4.8% | $61 / Sq Ft |
| 07/19/2019 07/19/19 | Pending | -- | -- | -- |
| 07/16/2019 07/16/19 | For Sale | $125,000 | +28.9% | $64 / Sq Ft |
| 03/17/2014 03/17/14 | Sold | $97,000 | -2.9% | $50 / Sq Ft |
| 02/17/2014 02/17/14 | Pending | -- | -- | -- |
| 01/27/2014 01/27/14 | For Sale | $99,900 | -- | $51 / Sq Ft |
Tax History Compared to Growth
Tax History
| Year | Tax Paid | Tax Assessment Tax Assessment Total Assessment is a certain percentage of the fair market value that is determined by local assessors to be the total taxable value of land and additions on the property. | Land | Improvement |
|---|---|---|---|---|
| 2023 | $4,168 | $48,500 | $7,170 | $41,330 |
| 2022 | $4,047 | $44,440 | $6,570 | $37,870 |
| 2021 | $4,311 | $41,680 | $6,160 | $35,520 |
| 2020 | $4,210 | $39,800 | $5,880 | $33,920 |
| 2019 | $3,438 | $37,720 | $5,570 | $32,150 |
| 2018 | $3,336 | $36,620 | $5,410 | $31,210 |
| 2017 | $3,273 | $37,980 | $5,610 | $32,370 |
| 2016 | $3,361 | $37,980 | $5,610 | $32,370 |
| 2015 | $3,031 | $37,980 | $5,610 | $32,370 |
| 2014 | $3,031 | $37,980 | $5,610 | $32,370 |
| 2013 | $3,031 | $37,980 | $5,610 | $32,370 |
Agents Affiliated with this Home
-
Deann Cromer
D
Seller's Agent in 2025
Deann Cromer
360 Prime Realty Group, LLC
(618) 531-7831
3 in this area
26 Total Sales
-
m
Buyer's Agent in 2025
mayra pena
First Community Realty
-
Tami Dittamore

Seller's Agent in 2022
Tami Dittamore
RE/MAX
(618) 531-4652
295 in this area
533 Total Sales
-
Diane Rieger

Seller's Agent in 2019
Diane Rieger
RE/MAX
64 in this area
140 Total Sales
-
Sherry Lamb

Buyer's Agent in 2019
Sherry Lamb
Keller Williams Marquee
(618) 531-9496
10 in this area
17 Total Sales
-
N
Seller's Agent in 2014
Neva Lucas
Century 21 Bailey & Company
Map
Source: MARIS MLS
MLS Number: MIS19053796
APN: 22-2-20-09-05-102-013
- 2125 Richmond Ave
- 2108 Amos Ave
- 2105 Clark Ave
- 2004 Cottage Ave
- 2125 Woodlawn Ave
- 1745 Venice Ave
- 1737 Moro Ave
- 43 Terrace Ln
- 2145 Miracle Ave
- 1717 Spring Ave
- 2159 Orville Ave
- 2439 Lynch Ave
- 2152 Bern Ave
- 1612 Venice Ave
- 3233 Wayne Ave
- 3212 Rodger Ave
- 3220 Edgewood Ave
- 3545 Cardinal Crossing Blvd
- 3213 Wayne Ave
- 2154 Hamilton Dr
