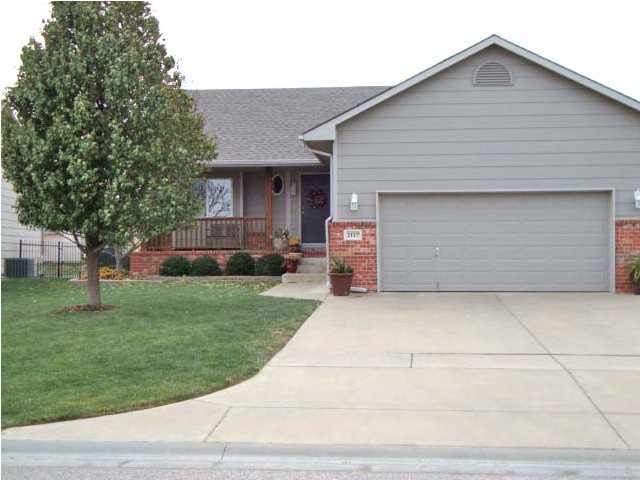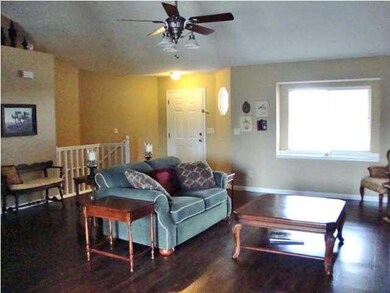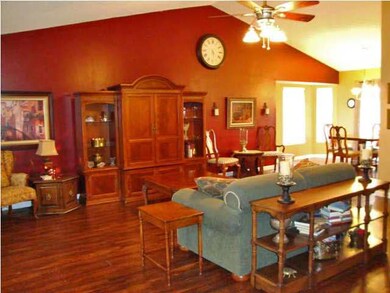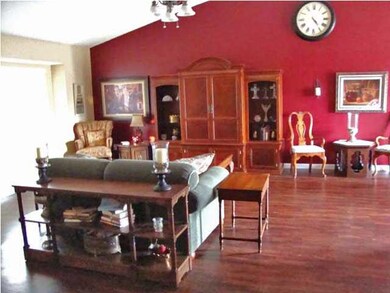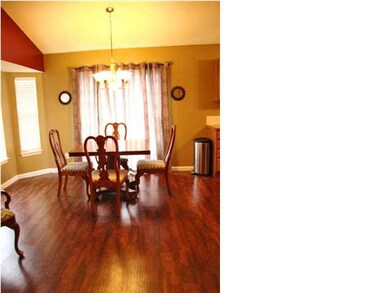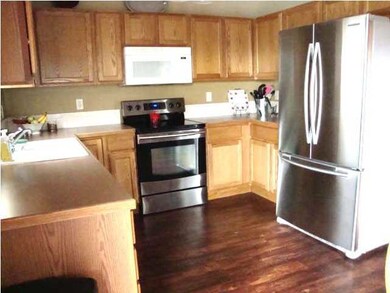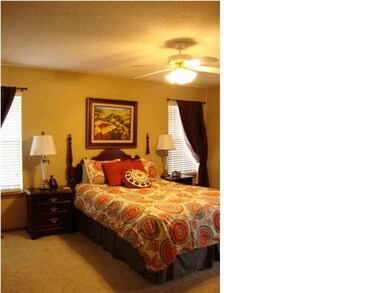
2117 S Golden Hills St Wichita, KS 67209
West Wichita NeighborhoodHighlights
- Community Lake
- Deck
- Vaulted Ceiling
- Clark Davidson Elementary School Rated A-
- Pond
- Ranch Style House
About This Home
As of July 2017Great home in Flatcreek on lake lot. Spacious/open floors plan. New luxury vinyl plank flooring in living room, dining, kitchen and hall. Bathrooms have new tile floors. Master bedroom with walk-in closet. Master bath with tub and shower. Full finished view-out basement with family room, rec room with wood laminate flooring, wet bar and surround sound. Wrought iron fence, 1 year old AC, 4 year old roof. Deck, patio and pergola.
Last Agent to Sell the Property
Connie Oldfather
J.P. Weigand & Sons License #SP00220927 Listed on: 11/13/2014

Home Details
Home Type
- Single Family
Est. Annual Taxes
- $2,144
Year Built
- Built in 2004
Lot Details
- 7,816 Sq Ft Lot
- Wrought Iron Fence
HOA Fees
- $15 Monthly HOA Fees
Home Design
- Ranch Style House
- Frame Construction
- Composition Roof
Interior Spaces
- Wet Bar
- Wired For Sound
- Vaulted Ceiling
- Ceiling Fan
- Window Treatments
- Family Room
- Combination Kitchen and Dining Room
- Laminate Flooring
- Storm Windows
Kitchen
- Oven or Range
- Electric Cooktop
- Microwave
- Dishwasher
- Disposal
Bedrooms and Bathrooms
- 4 Bedrooms
- Walk-In Closet
- Separate Shower in Primary Bathroom
Laundry
- Laundry on main level
- 220 Volts In Laundry
Finished Basement
- Basement Fills Entire Space Under The House
- Bedroom in Basement
- Basement Storage
Parking
- 2 Car Attached Garage
- Garage Door Opener
Outdoor Features
- Pond
- Deck
- Patio
- Rain Gutters
Schools
- Goddard Elementary And Middle School
- Robert Goddard High School
Utilities
- Forced Air Heating and Cooling System
- Heating System Uses Gas
Community Details
- Flat Creek Subdivision
- Community Lake
Ownership History
Purchase Details
Home Financials for this Owner
Home Financials are based on the most recent Mortgage that was taken out on this home.Purchase Details
Home Financials for this Owner
Home Financials are based on the most recent Mortgage that was taken out on this home.Similar Homes in Wichita, KS
Home Values in the Area
Average Home Value in this Area
Purchase History
| Date | Type | Sale Price | Title Company |
|---|---|---|---|
| Warranty Deed | -- | Security 1St Title | |
| Warranty Deed | -- | Stw |
Mortgage History
| Date | Status | Loan Amount | Loan Type |
|---|---|---|---|
| Open | $7,824 | FHA | |
| Open | $24,900 | New Conventional | |
| Open | $171,830 | FHA | |
| Previous Owner | $25,000 | Credit Line Revolving | |
| Previous Owner | $90,900 | New Conventional | |
| Previous Owner | $120,000 | New Conventional | |
| Previous Owner | $33,000 | Unknown |
Property History
| Date | Event | Price | Change | Sq Ft Price |
|---|---|---|---|---|
| 07/10/2017 07/10/17 | Sold | -- | -- | -- |
| 03/13/2017 03/13/17 | Pending | -- | -- | -- |
| 03/12/2017 03/12/17 | For Sale | $175,000 | +7.4% | $72 / Sq Ft |
| 02/27/2015 02/27/15 | Sold | -- | -- | -- |
| 01/19/2015 01/19/15 | Pending | -- | -- | -- |
| 11/13/2014 11/13/14 | For Sale | $162,900 | -- | $67 / Sq Ft |
Tax History Compared to Growth
Tax History
| Year | Tax Paid | Tax Assessment Tax Assessment Total Assessment is a certain percentage of the fair market value that is determined by local assessors to be the total taxable value of land and additions on the property. | Land | Improvement |
|---|---|---|---|---|
| 2025 | $3,283 | $31,395 | $6,049 | $25,346 |
| 2023 | $3,283 | $29,337 | $4,129 | $25,208 |
| 2022 | $2,918 | $25,312 | $3,899 | $21,413 |
| 2021 | $2,732 | $23,438 | $3,784 | $19,654 |
| 2020 | $2,626 | $22,230 | $3,784 | $18,446 |
| 2019 | $2,413 | $20,321 | $3,784 | $16,537 |
| 2018 | $2,354 | $19,539 | $2,864 | $16,675 |
| 2017 | $2,208 | $0 | $0 | $0 |
| 2016 | $2,197 | $0 | $0 | $0 |
| 2015 | $2,122 | $0 | $0 | $0 |
| 2014 | $3,378 | $0 | $0 | $0 |
Agents Affiliated with this Home
-
Eric Locke

Seller's Agent in 2017
Eric Locke
Real Broker, LLC
(316) 640-9274
27 in this area
567 Total Sales
-
C
Seller's Agent in 2015
Connie Oldfather
J.P. Weigand & Sons
Map
Source: South Central Kansas MLS
MLS Number: 375751
APN: 139-31-0-32-02-021.00
- 2147 S Milstead St
- 2225 S Milstead Ct
- 2213 S Parkridge St
- 11405 W Rita St
- 11402 W Grant St
- 11401 W Lotus St
- 13414 W Jewell Ct
- 11423 W May Ct
- 2203 S Shefford St
- 2314 S Shefford St
- 2318 S Shefford St
- 2326 S Upland Hills Ct
- 11016 W Grant St
- Lot 2 Blk C Bridger Pawnee Addition
- 11310 W Carr Ct
- 12609 W Jewell Cir
- Lot
- 10850 W Dora Ct
- 2419 S Wheatland Ct
- 2417 S Lark Ln
