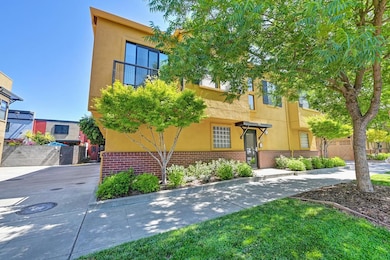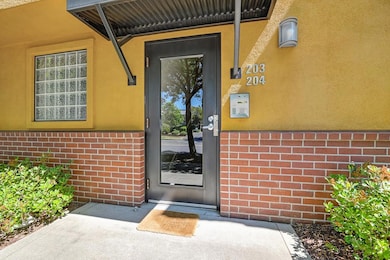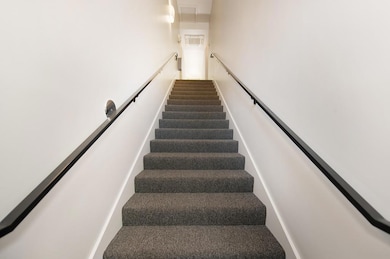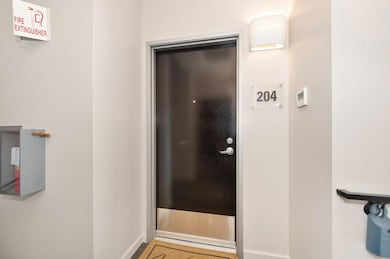
$599,000
- 2 Beds
- 2 Baths
- 1,335 Sq Ft
- 2025 S St
- Unit 201
- Sacramento, CA
Bright and airy describes this spacious condo designed by Bill Rasmussen of Graber-Rasmussen Architects in 2007. Built with heart & soul and home to 'Localis' a Michelin Star restaurant, this cozy 4-condo retreat sits exquisitely in Midtown known for its vibrant art scene & culture. Enter your private condo and be amazed at the spacious 1335 sq ft floor plan with bright windows lining the kitchen
Kim Griffiths Coldwell Banker Select Real Estate






