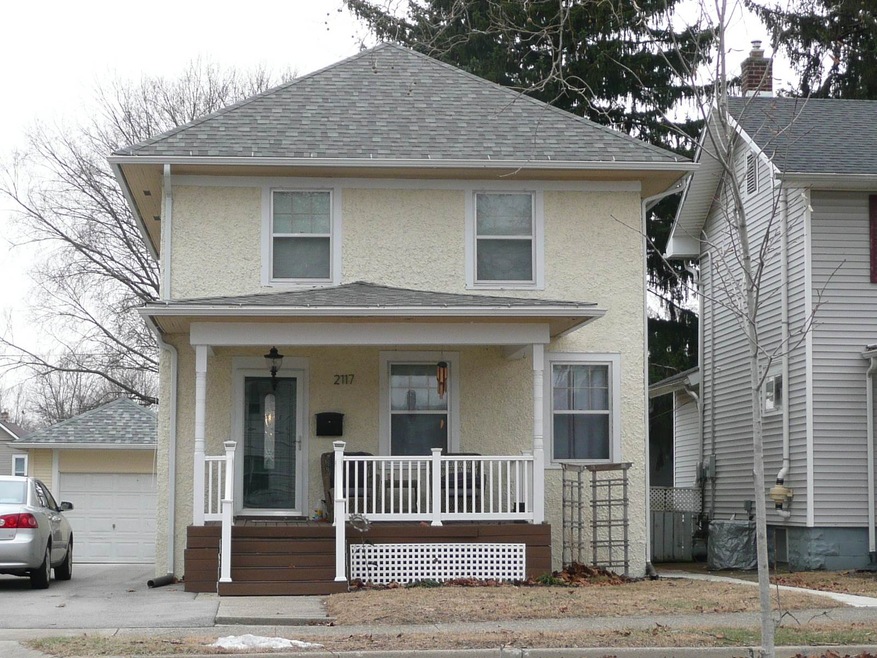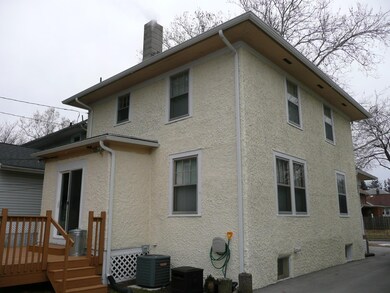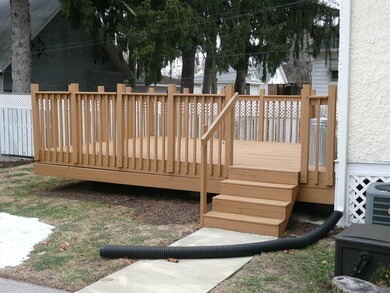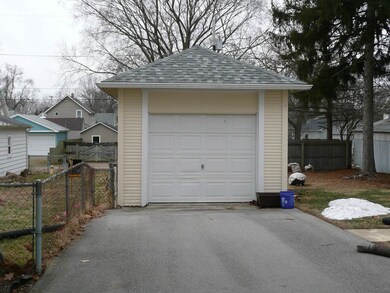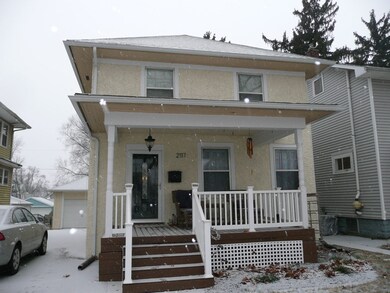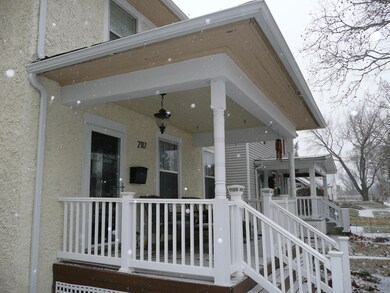
2117 Saint Joseph Blvd Fort Wayne, IN 46805
Northside NeighborhoodHighlights
- Wood Flooring
- 1 Car Detached Garage
- Forced Air Heating and Cooling System
About This Home
As of January 2022New on the market. This home is a 3 Br, 1 Ba, 2-story on a full dry unfinished basement. This home has a 1 car detached garage. This home features all natural original woodwork. The kitchen, formal dining room and living room are on the main floor. There is a large wood deck in the back where you can spend time in the sun or grilling out. If you prefer the shade there is a open framed covered porch with Trex Decking on the front. This home is located near Northside Park, River Greenway Trails, Downtown, and great local eateries. There are also many schools and a library within walking distance. All appliances stay but not warranted. Upgrades include a house roof (complete tear-off) in 2016, new sump in 2017, garage roof (complete tear-off) in 2017, and exterior paint in 2018.
Last Agent to Sell the Property
Mark McCulloch
McCulloch Real Estate LLC Listed on: 02/13/2019
Last Buyer's Agent
Katherine Selig
Dreamkeeper Realty, LLC
Home Details
Home Type
- Single Family
Est. Annual Taxes
- $626
Year Built
- Built in 1930
Lot Details
- 5,720 Sq Ft Lot
- Lot Dimensions are 40x143
- Sloped Lot
Parking
- 1 Car Detached Garage
- Driveway
Home Design
- Poured Concrete
- Stucco Exterior
Interior Spaces
- 2-Story Property
- Wood Flooring
Bedrooms and Bathrooms
- 3 Bedrooms
- 1 Full Bathroom
Unfinished Basement
- Basement Fills Entire Space Under The House
- Block Basement Construction
Location
- Suburban Location
Schools
- Forest Park Elementary School
- Lakeside Middle School
- North Side High School
Utilities
- Forced Air Heating and Cooling System
- Heating System Uses Gas
Community Details
- North Wildwood Subdivision
Listing and Financial Details
- Assessor Parcel Number 02-07-36-303-024.000-074
Ownership History
Purchase Details
Home Financials for this Owner
Home Financials are based on the most recent Mortgage that was taken out on this home.Purchase Details
Home Financials for this Owner
Home Financials are based on the most recent Mortgage that was taken out on this home.Purchase Details
Home Financials for this Owner
Home Financials are based on the most recent Mortgage that was taken out on this home.Purchase Details
Home Financials for this Owner
Home Financials are based on the most recent Mortgage that was taken out on this home.Purchase Details
Purchase Details
Purchase Details
Home Financials for this Owner
Home Financials are based on the most recent Mortgage that was taken out on this home.Similar Homes in Fort Wayne, IN
Home Values in the Area
Average Home Value in this Area
Purchase History
| Date | Type | Sale Price | Title Company |
|---|---|---|---|
| Warranty Deed | $97,501 | Liberty Title & Escrow Co | |
| Warranty Deed | -- | None Available | |
| Warranty Deed | -- | Lawyers Title | |
| Special Warranty Deed | -- | Title One | |
| Sheriffs Deed | $62,559 | None Available | |
| Warranty Deed | -- | Century Title Services | |
| Warranty Deed | $145,000 | Shambaugh Kast Beck & Williams |
Mortgage History
| Date | Status | Loan Amount | Loan Type |
|---|---|---|---|
| Open | $142,373 | FHA | |
| Previous Owner | $77,000 | New Conventional | |
| Previous Owner | $78,000 | Future Advance Clause Open End Mortgage | |
| Previous Owner | $67,000 | New Conventional | |
| Previous Owner | $63,723 | FHA | |
| Previous Owner | $54,800 | Purchase Money Mortgage | |
| Closed | $13,700 | No Value Available |
Property History
| Date | Event | Price | Change | Sq Ft Price |
|---|---|---|---|---|
| 01/25/2022 01/25/22 | Sold | $145,000 | +1.8% | $111 / Sq Ft |
| 01/19/2022 01/19/22 | Pending | -- | -- | -- |
| 12/16/2021 12/16/21 | For Sale | $142,400 | +46.0% | $109 / Sq Ft |
| 03/22/2019 03/22/19 | Sold | $97,501 | +3.8% | $75 / Sq Ft |
| 02/16/2019 02/16/19 | Pending | -- | -- | -- |
| 02/13/2019 02/13/19 | For Sale | $93,900 | +21.9% | $72 / Sq Ft |
| 11/10/2015 11/10/15 | Sold | $77,000 | -6.7% | $59 / Sq Ft |
| 09/29/2015 09/29/15 | Pending | -- | -- | -- |
| 08/14/2015 08/14/15 | For Sale | $82,500 | -- | $63 / Sq Ft |
Tax History Compared to Growth
Tax History
| Year | Tax Paid | Tax Assessment Tax Assessment Total Assessment is a certain percentage of the fair market value that is determined by local assessors to be the total taxable value of land and additions on the property. | Land | Improvement |
|---|---|---|---|---|
| 2024 | $2,161 | $197,500 | $32,000 | $165,500 |
| 2022 | $1,870 | $168,000 | $22,400 | $145,600 |
| 2021 | $1,204 | $116,200 | $10,800 | $105,400 |
| 2020 | $1,088 | $108,400 | $10,800 | $97,600 |
| 2019 | $820 | $92,200 | $10,800 | $81,400 |
| 2018 | $834 | $92,200 | $10,800 | $81,400 |
| 2017 | $626 | $80,400 | $10,800 | $69,600 |
| 2016 | $615 | $79,700 | $10,800 | $68,900 |
| 2014 | $489 | $72,200 | $10,800 | $61,400 |
| 2013 | $420 | $64,700 | $10,800 | $53,900 |
Agents Affiliated with this Home
-

Seller's Agent in 2022
Abigail Ward
Anthony REALTORS
(260) 415-1051
11 in this area
151 Total Sales
-

Buyer's Agent in 2022
Brian Kuhns
Coldwell Banker Real Estate Group
(260) 438-6289
3 in this area
117 Total Sales
-
M
Seller's Agent in 2019
Mark McCulloch
McCulloch Real Estate LLC
-
K
Buyer's Agent in 2019
Katherine Selig
Dreamkeeper Realty, LLC
-
A
Seller's Agent in 2015
Andrea Hall
RE/MAX
-

Buyer's Agent in 2015
Zelda Mayers
CENTURY 21 Bradley Realty, Inc
(260) 409-8505
68 Total Sales
Map
Source: Indiana Regional MLS
MLS Number: 201904899
APN: 02-07-36-303-024.000-074
- 916 Northwood Blvd
- 914 Forest Ave
- 1002 Forest Ave
- 1016 Shore Dr
- 2103 Kentucky Ave
- 1814 Bayer Ave
- 1819 Tecumseh St
- 2528 Eade Ave
- 2203 Crescent Ave
- 1701 Bayer Ave
- 607 Riverside Ave
- 550 Charlotte Ave
- 1806 Crescent Ave
- 331 Nussbaum Ave
- 645 Anderson Ave
- 1027 Curdes Ave
- 1313 Tecumseh St
- 2707 N Clinton St
- 3020 Parnell Ave
- 2605 Florida Dr
