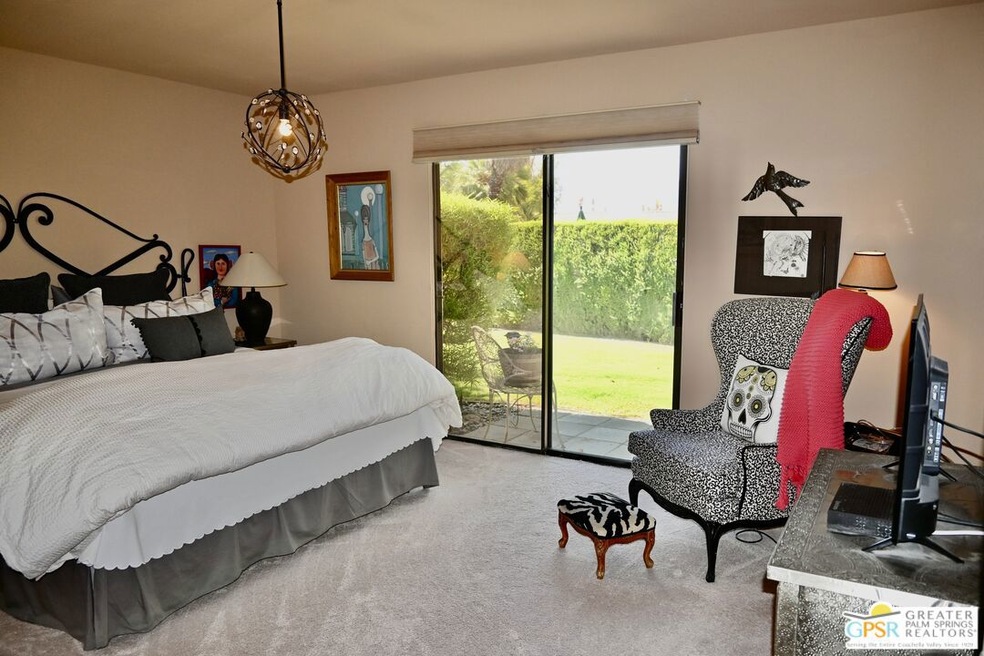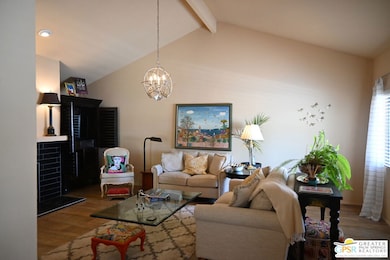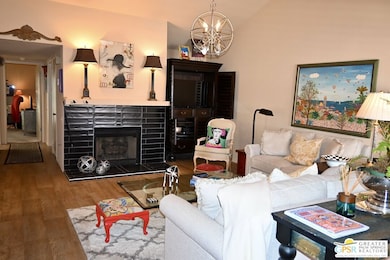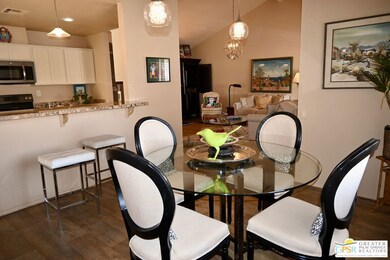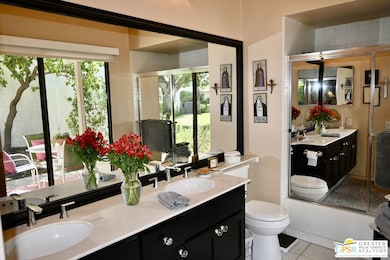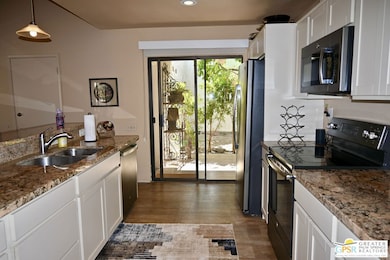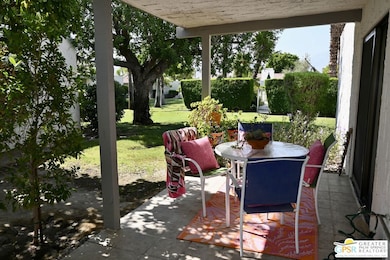2117 Sunshine Way Unit 3 Palm Springs, CA 92264
Estimated payment $3,108/month
Highlights
- Heated In Ground Pool
- Gated Parking
- Contemporary Architecture
- Palm Springs High School Rated A-
- Gated Community
- Park or Greenbelt View
About This Home
Best deal on a 2 bedroom condo in Palm Springs. HOA includes earthquake insurance, full roof coverage, water, landscaping, pools and gate, plus cable TV. If you are looking to buy in Palm Springs, this is the deal. This beautiful condo location is perfect, being a short distance to Mizell Community Center, Sunrise Park, and two shopping plazas. On the NW corner is Ralphs, CVS and is home to many restaurants; Joyces Sushi and Panda Express are here. SW corner has a Natures RX, Aspen Mills Bakery, Monsoon, and Nina's Greek restaurant. A quick drive or bike to downtown. Come by to give it a look and make an offer. All offers will receive a response. Wood look flooring throughout public spaces. Soft, plush carpet in both bedrooms. Living room features high vaulted ceilings, a sparkly glass chandelier, a fireplace worthy of the term focal point. A large window for natural light with window covering. Dining room has a sightline to the living room, dining bar and kitchen with direct access to the one car garage. Kitchen is topped with a warm golden granite, refrigerator, cooking range, microwave and dishwasher included. Take your meals and beverages outside through the kitchens sliding glass door to the shaded, private, covered patio surrounded by foliage, and possible fenced area for your friendly pets. The generously sized primary bedroom, with walk in closet, exterior access to community pool just steps away. Primary bath features a dual sink vanity, shower over tub has mirrored glass to reflect light and greenery from the outside access to the private patio. Bedroom two provides built in storage shelves for all your books and mementos, a tall window with covering for natural light and privacy control. Bath two is tiled in a classic black and white pattern in the step-in shower. Upgraded air and water heater. Sunshine Villas has installed all new efficient desert landscaping on the streetside of the community! It looks good now, it will be gorgeous when matured. Greenspace grass will remain in walkways and pool areas. The new look coordinates beautifully with this Hugh Kaptur design community. Come and experience this ready to move in and enjoy 2 bed 2 bath home.
Listing Agent
Berkshire Hathaway HomeServices California Properties License #01376682 Listed on: 08/26/2025

Open House Schedule
-
Saturday, December 06, 202512:00 to 2:00 pm12/6/2025 12:00:00 PM +00:0012/6/2025 2:00:00 PM +00:00Add to Calendar
Property Details
Home Type
- Condominium
Est. Annual Taxes
- $2,972
Year Built
- Built in 1980 | Remodeled
Lot Details
- North Facing Home
- Gated Home
- Stucco Fence
- Drip System Landscaping
- Front and Back Yard Sprinklers
HOA Fees
- $833 Monthly HOA Fees
Parking
- 1 Car Attached Garage
- Garage Door Opener
- Gated Parking
- Guest Parking
Home Design
- Contemporary Architecture
- Entry on the 1st floor
- Slab Foundation
- Tile Roof
- Composition Roof
- Concrete Roof
- Common Roof
Interior Spaces
- 1,172 Sq Ft Home
- 1-Story Property
- Built-In Features
- Bar
- High Ceiling
- Custom Window Coverings
- Blinds
- Window Screens
- Sliding Doors
- Great Room
- Living Room with Fireplace
- Dining Area
- Park or Greenbelt Views
Kitchen
- Breakfast Bar
- Oven or Range
- Microwave
- Water Line To Refrigerator
- Dishwasher
- Granite Countertops
- Disposal
Flooring
- Carpet
- Ceramic Tile
Bedrooms and Bathrooms
- 2 Bedrooms
- Walk-In Closet
- Remodeled Bathroom
- Bathtub with Shower
- Shower Only
Laundry
- Laundry in Garage
- Gas And Electric Dryer Hookup
Pool
- Heated In Ground Pool
- Heated Spa
- In Ground Spa
Outdoor Features
- Covered Patio or Porch
Utilities
- Central Heating and Cooling System
- Vented Exhaust Fan
- Property is located within a water district
- Gas Water Heater
- Cable TV Available
Listing and Financial Details
- Assessor Parcel Number 009-606-580
Community Details
Overview
- Association fees include cable TV, earthquake insurance, trash, water, building and grounds, maintenance paid
- 120 Units
- Association Phone (760) 325-9500
- Maintained Community
Recreation
- Tennis Courts
- Pickleball Courts
- Sport Court
- Community Pool
- Community Spa
- Park
Pet Policy
- Pets Allowed
Security
- Card or Code Access
- Gated Community
Map
Home Values in the Area
Average Home Value in this Area
Tax History
| Year | Tax Paid | Tax Assessment Tax Assessment Total Assessment is a certain percentage of the fair market value that is determined by local assessors to be the total taxable value of land and additions on the property. | Land | Improvement |
|---|---|---|---|---|
| 2025 | $2,972 | $230,949 | $74,273 | $156,676 |
| 2023 | $2,972 | $221,983 | $71,390 | $150,593 |
| 2022 | $2,972 | $217,632 | $69,991 | $147,641 |
| 2021 | $2,914 | $213,366 | $68,619 | $144,747 |
| 2020 | $2,789 | $211,179 | $67,916 | $143,263 |
| 2019 | $2,743 | $207,039 | $66,585 | $140,454 |
| 2018 | $2,693 | $202,980 | $65,280 | $137,700 |
| 2017 | $2,485 | $185,362 | $61,096 | $124,266 |
| 2016 | $2,416 | $181,729 | $59,899 | $121,830 |
| 2015 | $1,942 | $148,566 | $49,180 | $99,386 |
| 2014 | -- | $145,657 | $48,217 | $97,440 |
Property History
| Date | Event | Price | List to Sale | Price per Sq Ft |
|---|---|---|---|---|
| 12/03/2025 12/03/25 | Price Changed | $385,000 | -6.1% | $328 / Sq Ft |
| 10/16/2025 10/16/25 | Price Changed | $410,000 | -3.5% | $350 / Sq Ft |
| 08/26/2025 08/26/25 | For Sale | $425,000 | -- | $363 / Sq Ft |
Source: The MLS
MLS Number: 25575199PS
APN: 009-606-580
- 2113 Sunshine Way
- 2033 E Ramon Rd Unit 5A
- 2033 E Ramon Rd Unit 7
- 2033 E Ramon Rd Unit 2
- 2001 E Camino Parocela Unit G42
- 2001 E Camino Parocela Unit G44
- 2001 E Camino Parocela Unit O107
- 505 S Farrell Dr Unit S115
- 505 S Farrell Dr Unit N77
- 505 S Farrell Dr Unit A3
- 505 S Farrell Dr Unit Q104
- 1775 E Ramon Rd Unit 43
- 1720 E Camino Parocela
- 306 Logenita St
- 322 Logenita St
- 345 Logenita St
- 2183 E Paseo Gracia
- 315 Tomahawk St
- 2264 Oakcrest Dr
- 2222 Oakcrest Dr
- 500 S Farrell Dr Unit H49
- 500 S Farrell Dr Unit P101
- 238 S Saturmino Dr Unit 7
- 311 S Sunrise Way
- 2900 E Ramon Rd
- 541 S Calle Amigos
- 2701 E Mesquite Ave Unit Ee165 Ave Unit EE165
- 2701 E Mesquite Ave Unit Gg180 Ave Unit GG180
- 2701 E Mesquite Ave Unit R78
- 1326 Tiffany Cir N
- 2300 E Tahquitz Canyon Way
- 1254 Tiffany Cir S Unit Yard
- 557 S El Cielo Rd
- 207 N Debby Dr
- 2720 E Tahquitz Canyon Way
- 1375 S Calle Rolph
- 278 N Sunset Way
- 1730 Capri Cir
- 450 Bradshaw Ln E Unit 36
- 2890 E Tahquitz Canyon Way
